
This affordable aluminum fireplace door is designed for masonry fireplaces and is availble in a variety of standard sizes and powder coat finishes. Gray, clear or bronze glass, mesh curtains and gate mesh are optional.
Masonry Fireplaces Only
Click the "Check Fit/Quote" button to make sure this door will fit your fireplace and get a quote.
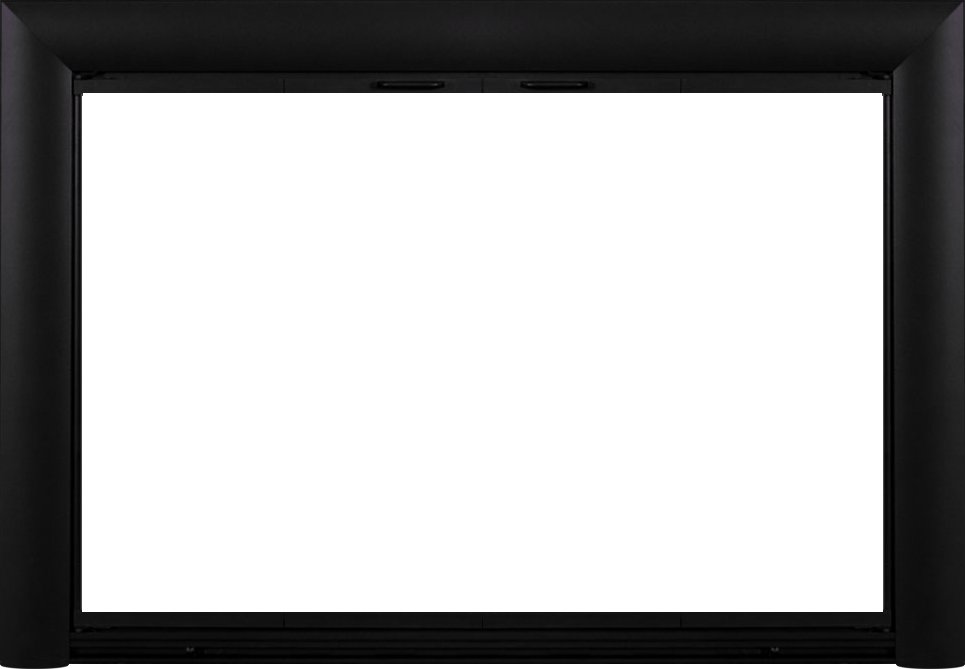 Shown Above: Standard Size Bungalow Bifold Door Frame in Rustic Black
Shown Above: Standard Size Bungalow Bifold Door Frame in Rustic Black
| Model | Overall Size | Fireplace Size | Price |
|---|---|---|---|
| BG-36265 | 36 x 26 1/2 | 30-35W x 23 1/2-26H | $795 |
| BG-36290 | 36 x 29 | 30-35W x 26-28 1/2H | $795 |
| BG-41240 | 41 x 24 | 35-40W x 21-23 1/2H | $855 |
| BG-41265 | 41 x 26 1/2 | 35-40W x 23 1/2-26H | $825 |
| BG-41290 | 41 x 29 | 35-40W x 26-28 1/2H | $825 |
| BG-41315 | 41 x 31 1/2 | 35-40W x 28 1/2-31H | $995 |
| BG-46290 | 46 x 29 | 40-45W x 26-28 1/2H | $995 |
| BG-46315 | 46 x 31 1/2 | 40-45W x 28 1/2-31H | $995 |
Cabinet or Bifold Doors (same price)
Glass Color (same price): Clear, Gray or Bronze
Powder Coat Finishes (same price)
Mesh Curtains or Gate Mesh Backup Doors Add: $175.00
The Bungalow comes as a bifold door with clear glass and simplicity handles. It features a 3" wide x 1/2" deep square aluminum frame. The sub-frame recesses 7/8" into the opening. Available in 8 finishes shown below.
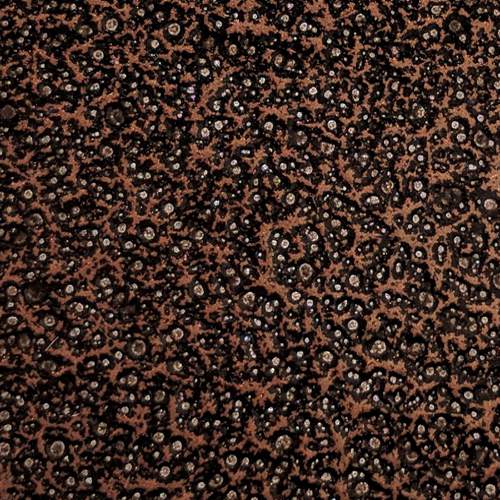 Copper Vein
Copper Vein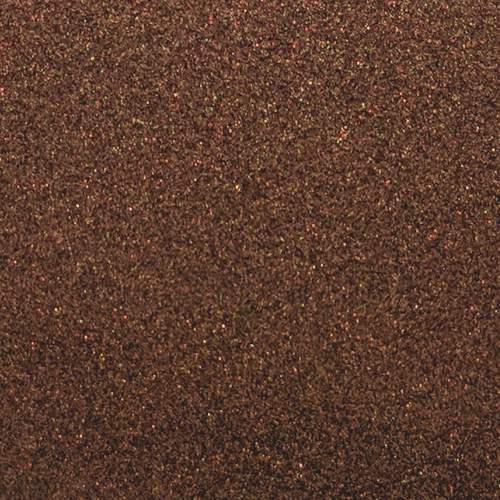 Solar Bronze
Solar Bronze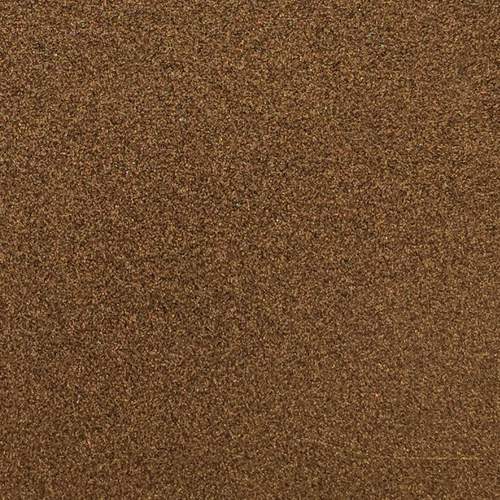 Toffee
Toffee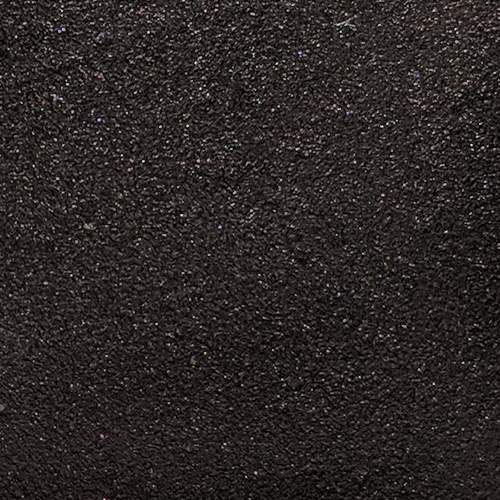 Textured Black
Textured Black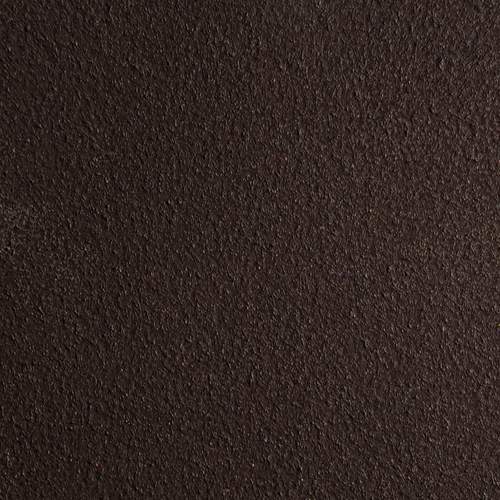 Ancient Age
Ancient Age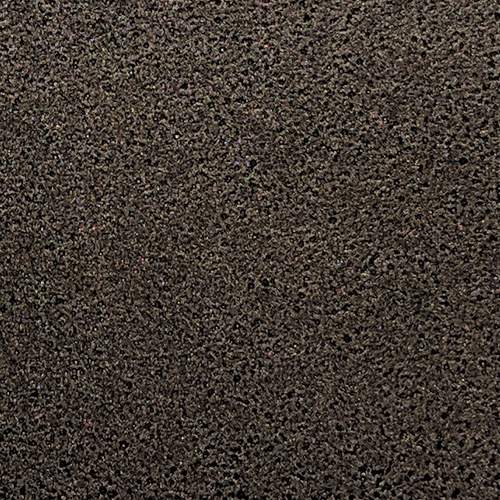 Vintage Iron
Vintage Iron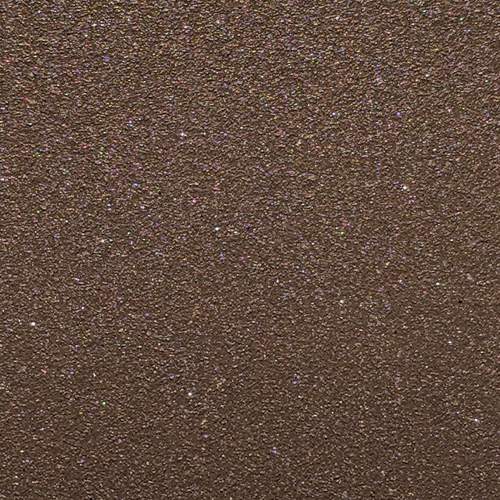 Cast Bronze
Cast Bronze
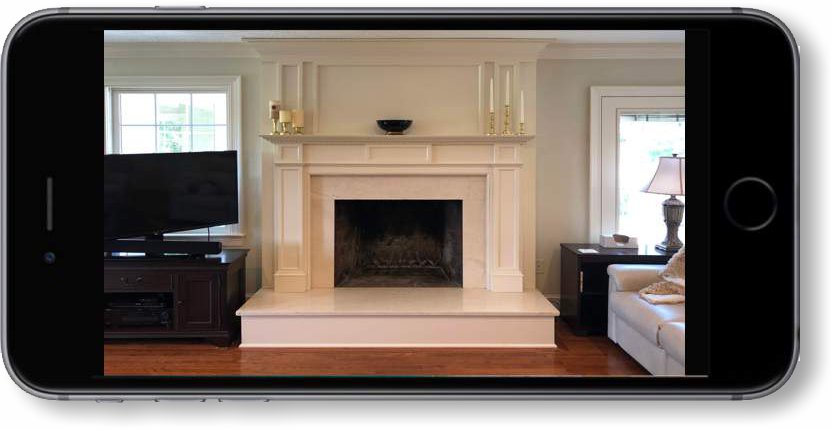 Photo #1: With your camera sideways, take a picture directly in front of the fireplace from far enough away to see the entire fireplace floor to ceiling like this. Photo #1: With your camera sideways, take a picture directly in front of the fireplace from far enough away to see the entire fireplace floor to ceiling like this.
|
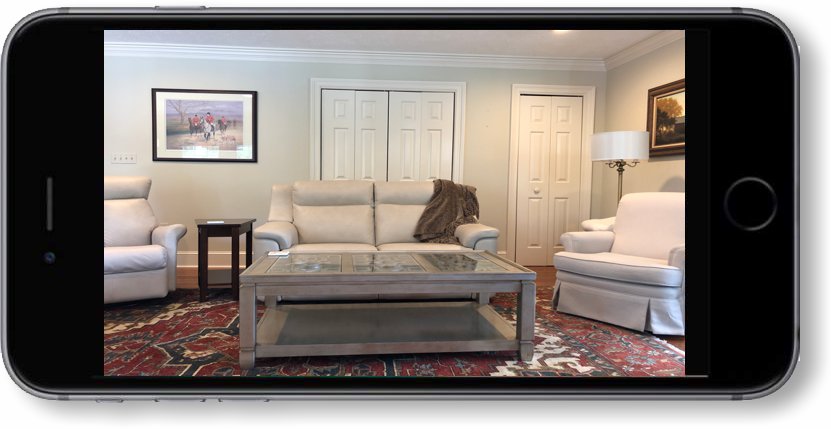 Photo #2: With your back to the fireplace, take a picture looking straight out into the room so we can see the decor directly in front of the fireplace. Photo #2: With your back to the fireplace, take a picture looking straight out into the room so we can see the decor directly in front of the fireplace.
|
Privacy Note: Your privacy is very important to me. I will never divulge your email address or contact information to any entity outside of my company unless necessary to process your order. I reserve the right to post your pictures on my website along with your comments so others can view your project for ideas. In any case, I will not post your last name or contact info on this website. By using my design service, you are giving me all rights to post your photos and comments on any of my websites and marketing materials.
Stone Manufacturing has closed their manufacturing facility permanently. Items featured on this website that are made by Stone Manufacturing are no longer available. If you are interested in any their products, please email: greg@fireplacetreatments.com with subject "Stone Mfg" and I will do my best to help you find a viable alternative.