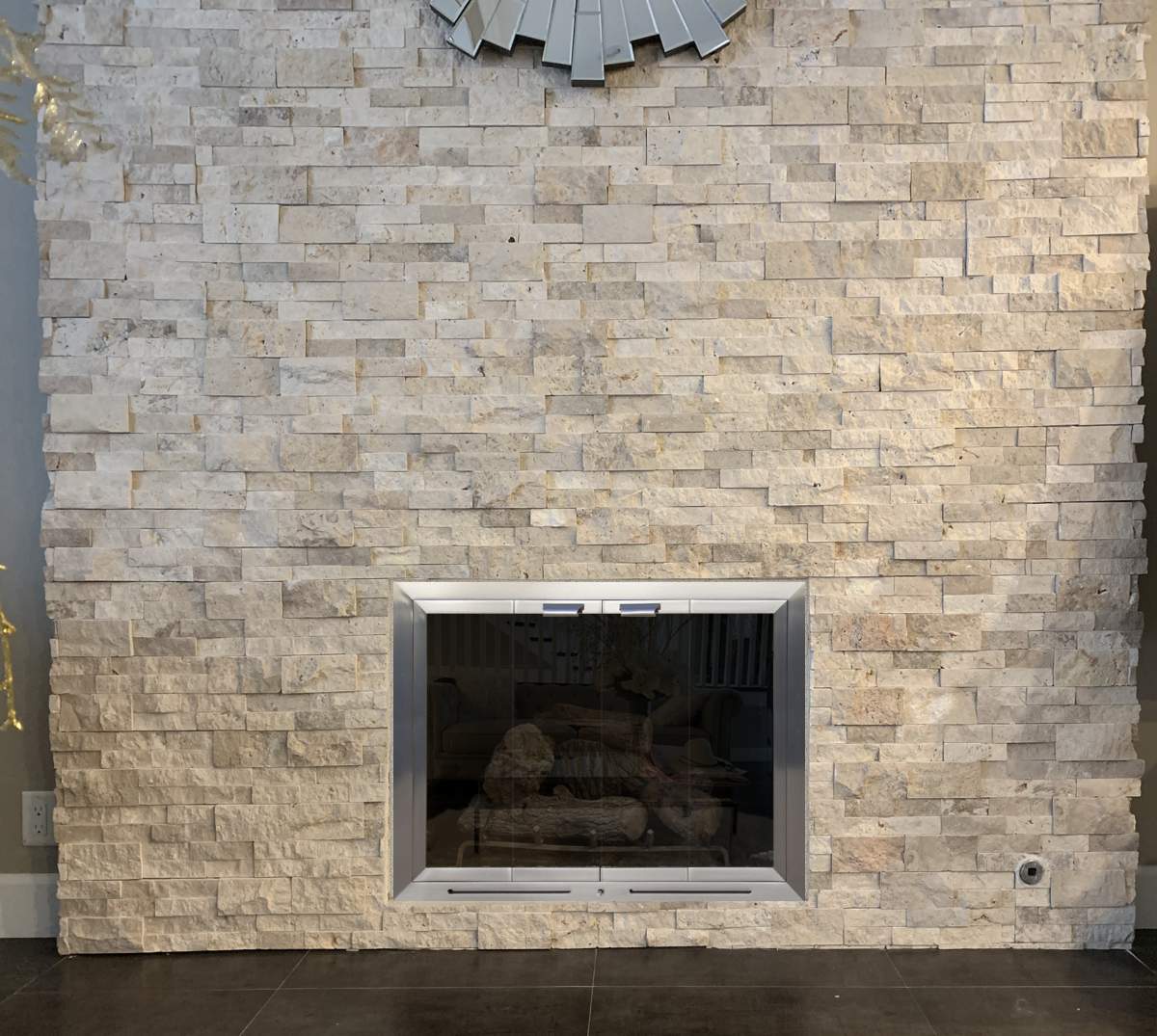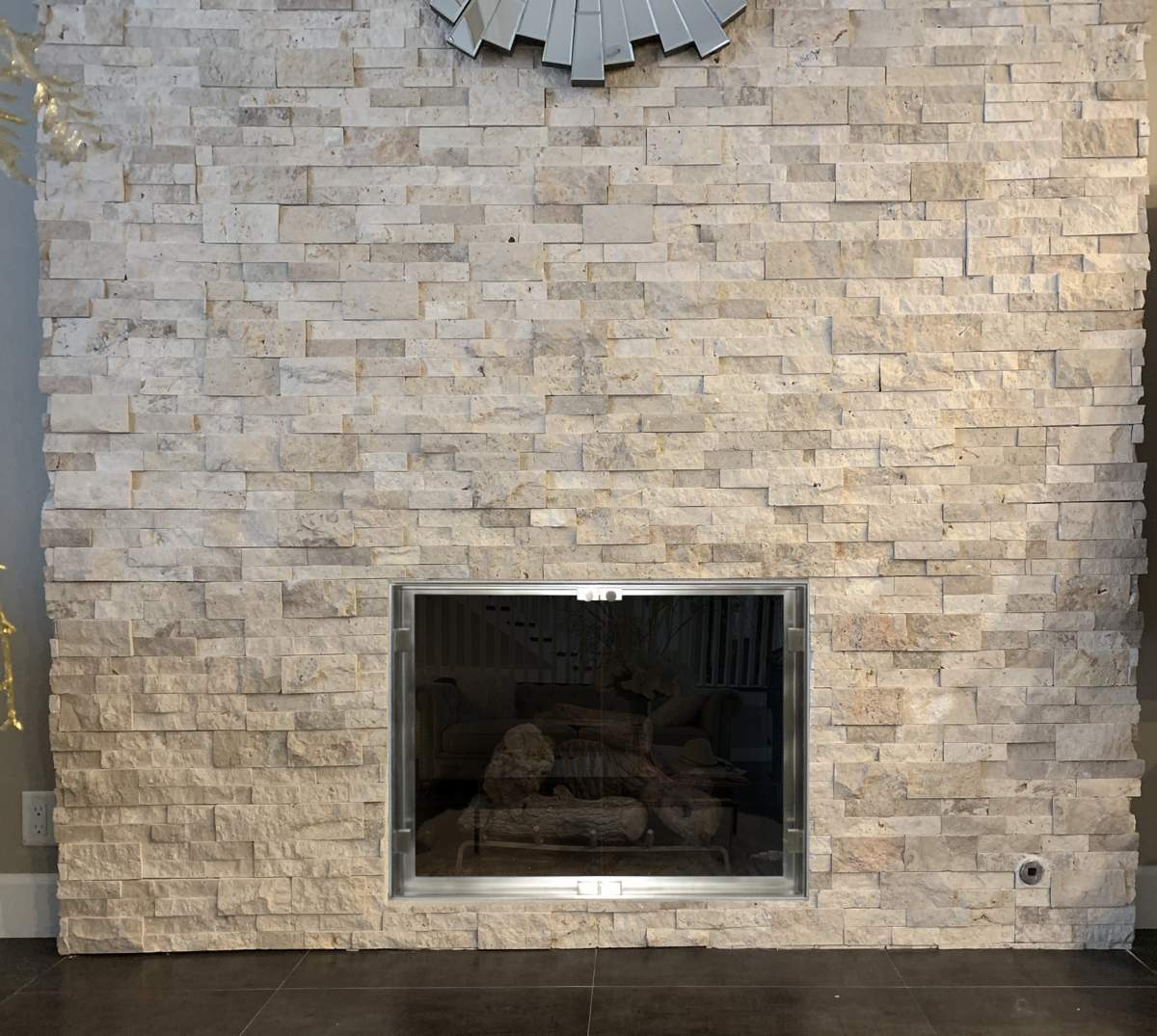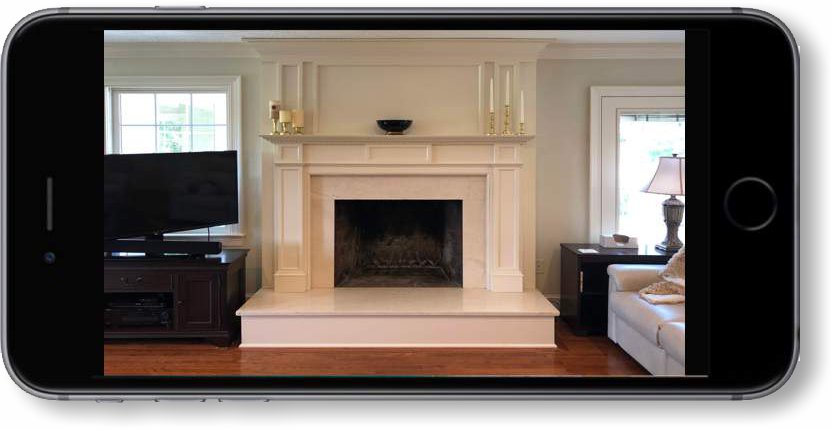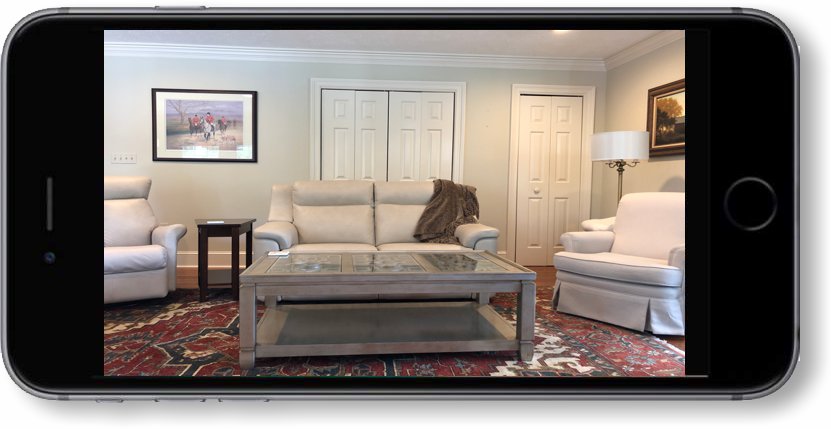Customer Comments: I have a masonry fireplace which was covered with brick. We put a rock tile veneer over the brick which made the wall 1.25" thicker. Measurements of the opening are 34" width ,26 3/8" height (this includes some of the uneven mortar that was never filed flat with the surface. Question should this be sanded down if possible as it reduces measured distance a fraction of an inch). Please give estimate prices for finishes “silver", “satin nickel", and “old world bronze". I would like the fireplace door to be flush with the front stone. Will this be able to be installed given the thickness of the previous brick and the veneer stone? Thanks
Our Comments: I don't think you would need to sand down the mortar that you referred to. We would make them about 1/4" narrower than the smallest dimension between the stones and you would then fill the gap with mortar anyways. Here are some examples of how various doors might look in the finishes you requested. I added doors in all price ranges including aluminum, steel and solid brass
Fireplace Opening Size: 34" W x 26 3/8" H
 Option #6: HHVL-CVBF in Satin Nickel. This is a very custom door made from solid brass barstock and then nickel plated and hand finished. There is no better quality satin nickel available in the USA. This finish will outlast any other satin nickel and has a much richer deeper look due to the solid brass foundation.
Option #6: HHVL-CVBF in Satin Nickel. This is a very custom door made from solid brass barstock and then nickel plated and hand finished. There is no better quality satin nickel available in the USA. This finish will outlast any other satin nickel and has a much richer deeper look due to the solid brass foundation.
 Option #7: EDGE door in Satin Nickel. Instead of the frame on the face of the door, this frame recesses into the fireplace allowing the glass to go nearly from end to end of the opening. The materials and finish are the same as in Option #6 above.
Option #7: EDGE door in Satin Nickel. Instead of the frame on the face of the door, this frame recesses into the fireplace allowing the glass to go nearly from end to end of the opening. The materials and finish are the same as in Option #6 above.
The cutback option will allow you to minimize the gap at the top. Without this option, the door will need to be made about 1/4" lower than the lintel so that it fits under the lintel comfortably. This will leave a gap of about 5/8" at the top due to the thickness of the lintel. The cutback frame will allow the top of the frame to overlap the lintel which will minimize the gap to about 1/4". So we would make the door to 1/4" narrower on the top and sides than the narrowest width and then the gaps would be filled with mortar.
If you are planning on burning anything in your fireplace, you need to have mesh behind the glass so you can burn a fire with the doors open. You can chooe between gate mesh backup doors and sliding mesh curtains. Functionally, gate mesh performs the best as the wire has smaller holes that sparks cannot get through. Aesthetically, mesh curtains may be preferred because they do not have a vertical center frame that obstructs the view of the fire. When you are not using the fire or you want a complete unobstructed view, they do not stick out like gate mesh doors when they are opened.
We are showing these options on a flat steel bifold door with a satin brass overlay and gray glass.
Scale & Finish Disclaimer: Mockups shown on this site are not necessarily to scale and are meant to help you choose the style of your screen or door. The appearance of finishes represented may vary between digital monitors and screens. I do my best to recommend finishes that I believe will blend with your decor and flatter your fireplace. You can view finish options here:
Hearth Creations Finishes
Design Specialties Finishes
Hand Crafted Wrought Iron Finishes
PW Finishes
Stone Manufacturings Trims & Finishes
Samples for some finishes are available upon request.
 Photo #1: With your camera sideways, take a picture directly in front of the fireplace from far enough away to see the entire fireplace floor to ceiling like this. Photo #1: With your camera sideways, take a picture directly in front of the fireplace from far enough away to see the entire fireplace floor to ceiling like this.
|
 Photo #2: With your back to the fireplace, take a picture looking straight out into the room so we can see the decor directly in front of the fireplace. Photo #2: With your back to the fireplace, take a picture looking straight out into the room so we can see the decor directly in front of the fireplace.
|
Privacy Note: Your privacy is very important to me. I will never divulge your email address or contact information to any entity outside of my company unless necessary to process your order. I reserve the right to post your pictures on my website along with your comments so others can view your project for ideas. In any case, I will not post your last name or contact info on this website. By using my design service, you are giving me all rights to post your photos and comments on any of my websites and marketing materials.
Stone Manufacturing has closed their manufacturing facility permanently. Items featured on this website that are made by Stone Manufacturing are no longer available. If you are interested in any their products, please email: greg@fireplacetreatments.com with subject "Stone Mfg" and I will do my best to help you find a viable alternative.