Customer Comments: I would like to see the satin silver/brushed nickel and to learn your opinion on if I were to opt for white in this case. I know you feel strongly about the satin silver/brushed nickel as your recommendation.
Our Comments: Here are some mockups of several doors in brushed nickel, white, and brushed white with brushed nickel hardware.
Fireplace Opening: 32 1/4" W x 29 3/4" H
 Option #2B: Profile 4 Aluminum Fireplace Glass Door in Flat White with Narrower Frame Shown as and Inside Fit with Mortar Joints Filled with Morter.
Option #2B: Profile 4 Aluminum Fireplace Glass Door in Flat White with Narrower Frame Shown as and Inside Fit with Mortar Joints Filled with Morter.
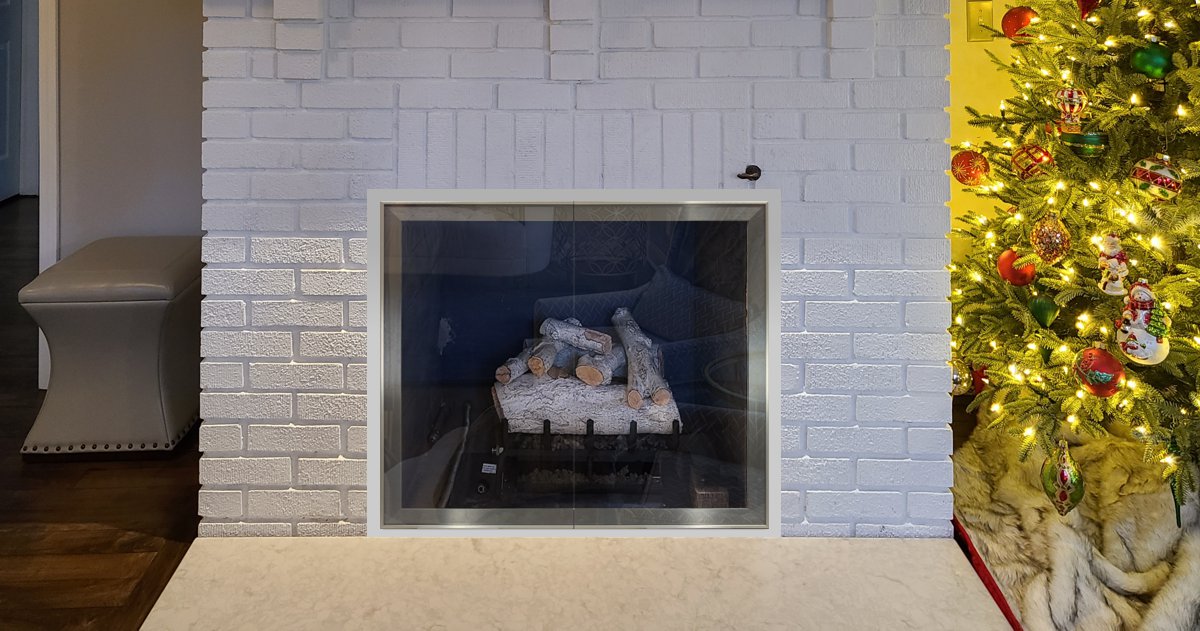 Option #3A: Mid-Century Modern 1 Fireplace Door in Flat White with Satin Nickel Doors.
Option #3A: Mid-Century Modern 1 Fireplace Door in Flat White with Satin Nickel Doors.
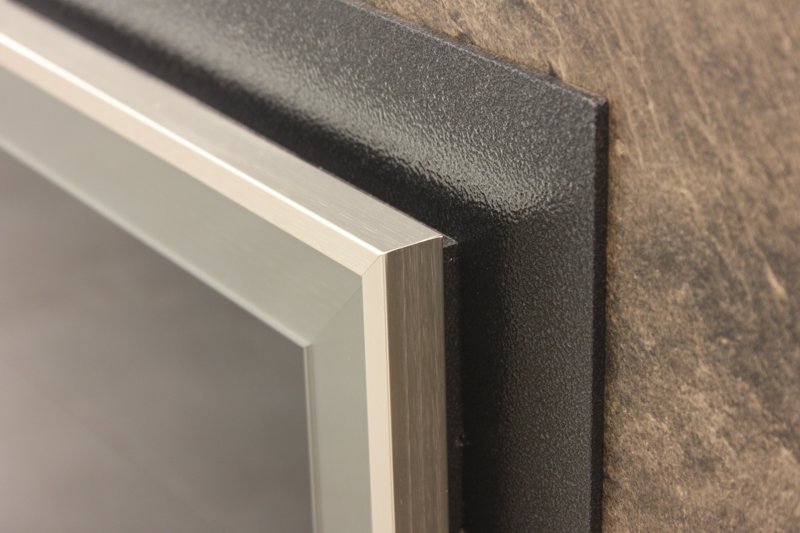 Option #3B: Mid-Century Modern 1 detail: This detail photo shows how the door frame stands out from the back frame allowing the doors to be open without handles. Notice how the glass is embedded into the door frames creating a very unique modern look. The back frame can be made narrower as shown in Option #3C
Option #3B: Mid-Century Modern 1 detail: This detail photo shows how the door frame stands out from the back frame allowing the doors to be open without handles. Notice how the glass is embedded into the door frames creating a very unique modern look. The back frame can be made narrower as shown in Option #3C
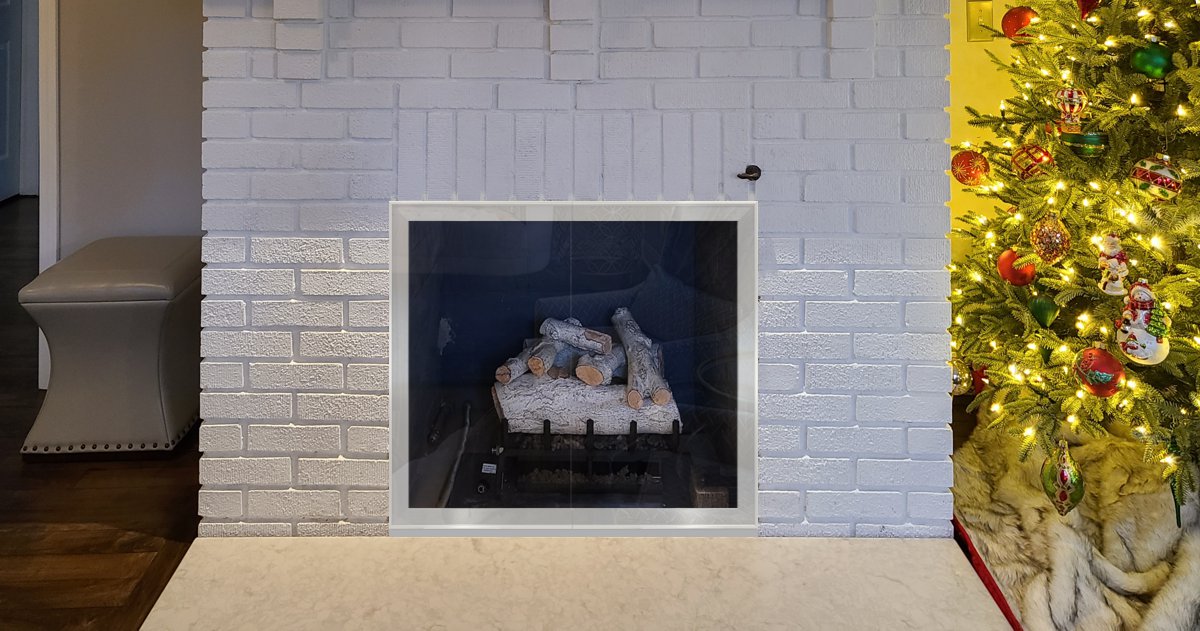 Option #3C: Mid-Century Modern 1 Fireplace Door in Flat White with Hidden Frame. This door has the back frame as narrow as the front frame, so it only overlaps the opening 1/4". This will not overlap enough to cover the mortar joints, so they will need to be filled as shown.
Option #3C: Mid-Century Modern 1 Fireplace Door in Flat White with Hidden Frame. This door has the back frame as narrow as the front frame, so it only overlaps the opening 1/4". This will not overlap enough to cover the mortar joints, so they will need to be filled as shown.
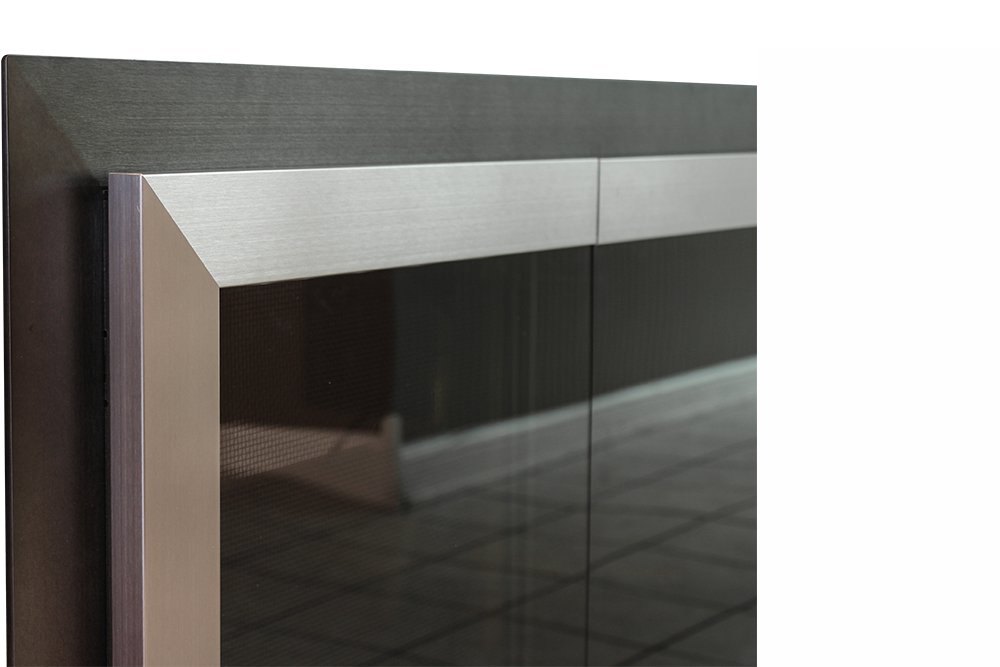 Option #4B: Mid-Century Modern 2 detail: This detail photo shows how the door frame stands out from the back frame allowing the doors to be open without handles.
Option #4B: Mid-Century Modern 2 detail: This detail photo shows how the door frame stands out from the back frame allowing the doors to be open without handles.
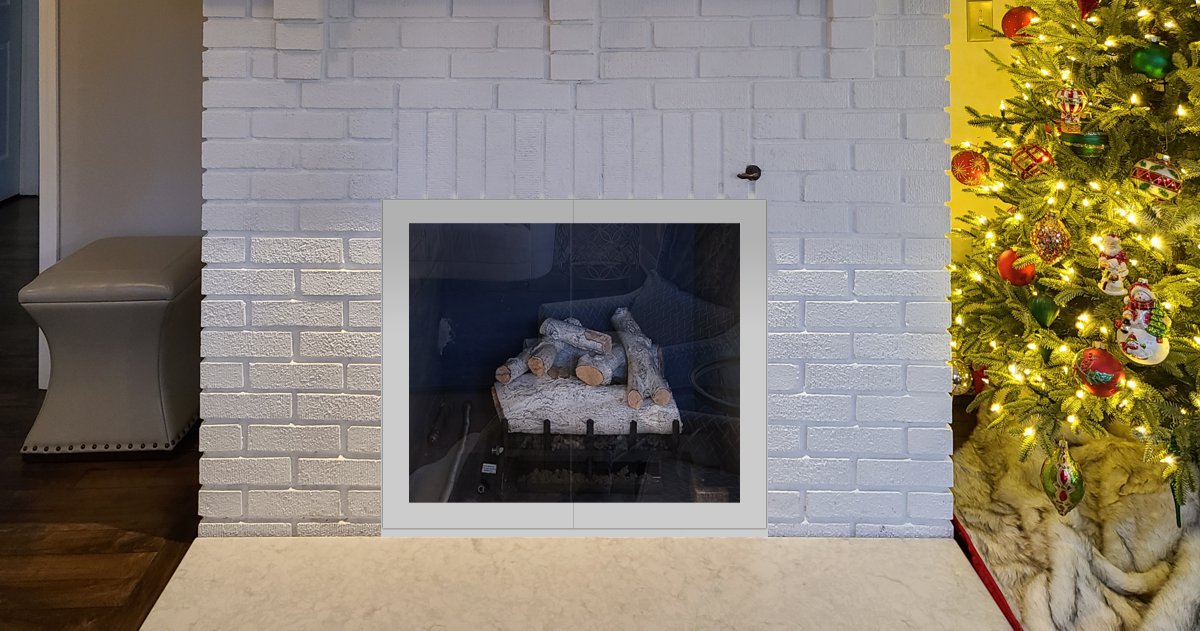 Option #4C: Mid-Century Modern 2 Fireplace Door in Flat White with Hidden Frame. This door has the back frame as narrow as the front frame, so it only overlaps the opening 1/4". This will not overlap enough to cover the mortar joints, so they will need to be filled as shown.
Option #4C: Mid-Century Modern 2 Fireplace Door in Flat White with Hidden Frame. This door has the back frame as narrow as the front frame, so it only overlaps the opening 1/4". This will not overlap enough to cover the mortar joints, so they will need to be filled as shown.
White is a bright white finish. Brushed White is a slightly gray/white with brush marks
 White
White
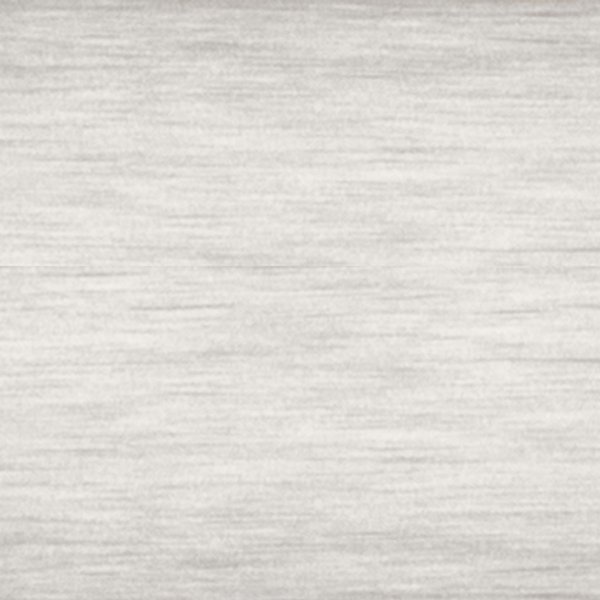 Brushed White
Brushed White
Scale & Finish Disclaimer: Mockups shown on this site are not necessarily to scale and are meant to help you choose the style of your screen or door. The appearance of finishes represented may vary between digital monitors and screens. I do my best to recommend finishes that I believe will blend with your decor and flatter your fireplace. You can view finish options here:
Hearth Creations Finishes
Design Specialties Finishes
Hand Crafted Wrought Iron Finishes
PW Finishes
Stone Manufacturings Trims & Finishes
Samples for some finishes are available upon request.
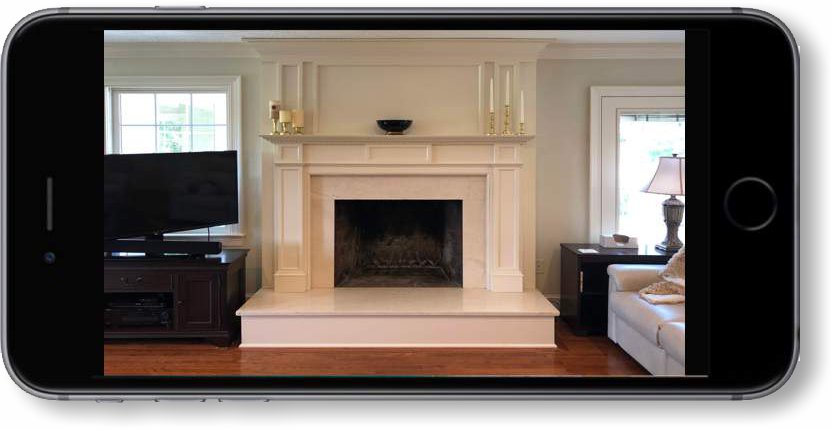 Photo #1: With your camera sideways, take a picture directly in front of the fireplace from far enough away to see the entire fireplace floor to ceiling like this. Photo #1: With your camera sideways, take a picture directly in front of the fireplace from far enough away to see the entire fireplace floor to ceiling like this.
|
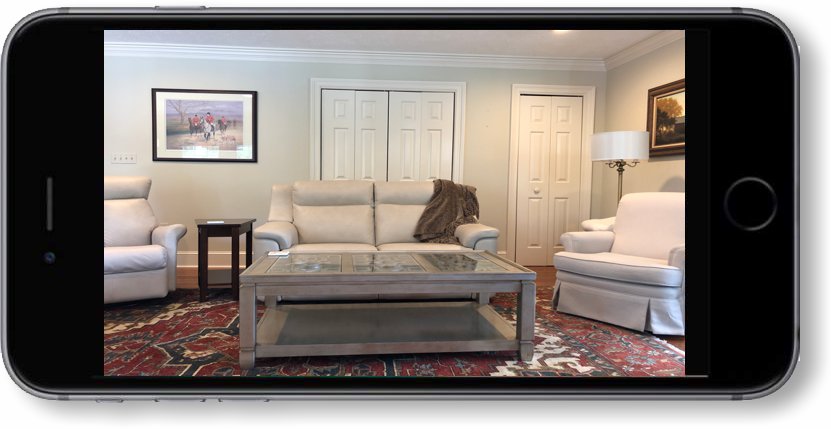 Photo #2: With your back to the fireplace, take a picture looking straight out into the room so we can see the decor directly in front of the fireplace. Photo #2: With your back to the fireplace, take a picture looking straight out into the room so we can see the decor directly in front of the fireplace.
|
Privacy Note: Your privacy is very important to me. I will never divulge your email address or contact information to any entity outside of my company unless necessary to process your order. I reserve the right to post your pictures on my website along with your comments so others can view your project for ideas. In any case, I will not post your last name or contact info on this website. By using my design service, you are giving me all rights to post your photos and comments on any of my websites and marketing materials.
Stone Manufacturing has closed their manufacturing facility permanently. Items featured on this website that are made by Stone Manufacturing are no longer available. If you are interested in any their products, please email: greg@fireplacetreatments.com with subject "Stone Mfg" and I will do my best to help you find a viable alternative.