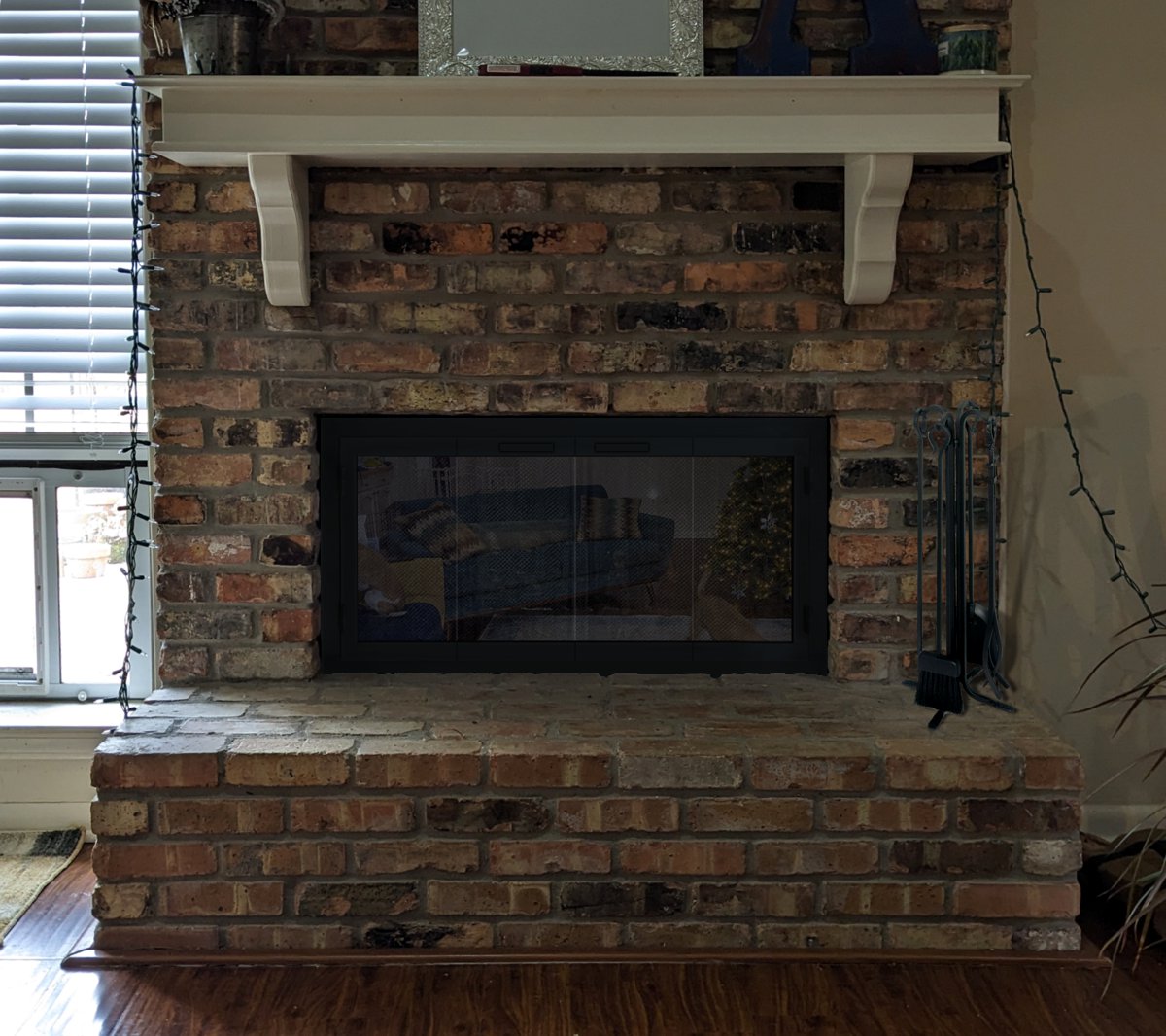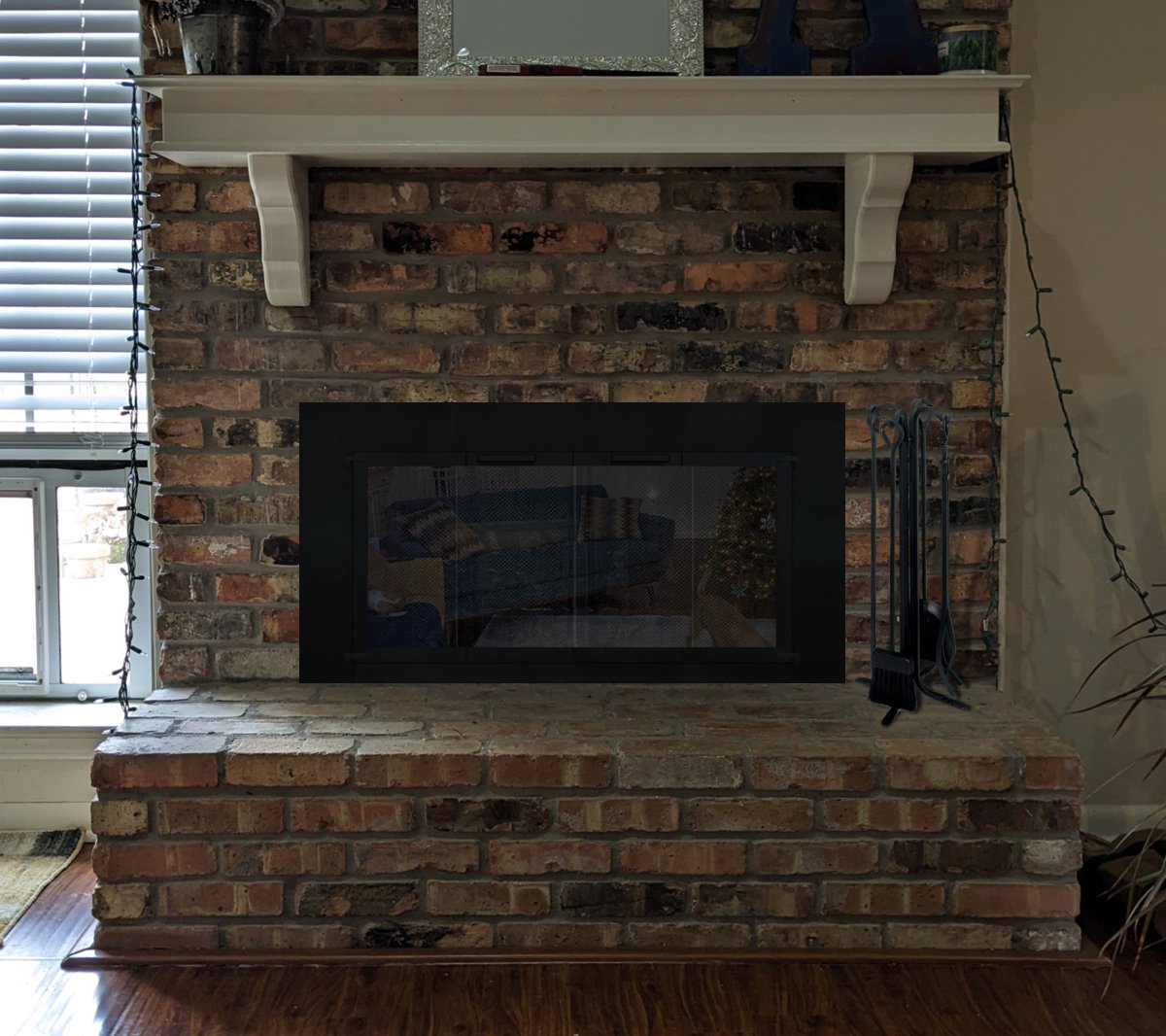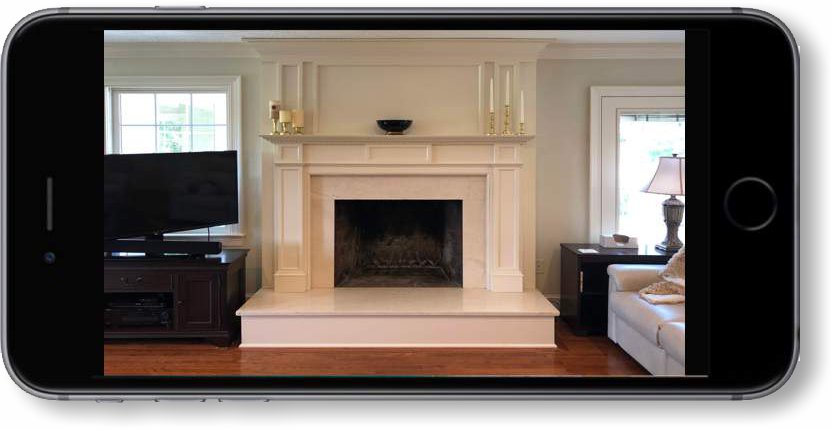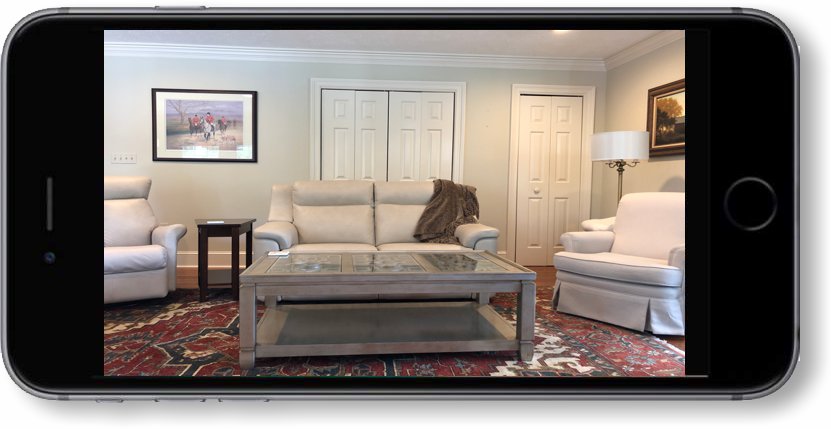Customer Comments: Good afternoon, I have a uncommon opening for a fireplace. it measures 21 1/2 inches high by 40 inches wide. I am also having problems with some of the smoke entering the home instead of going up the chute. I am hoping that a cover will fix this as well. The bricks are slightly overlapping the metal firebox. I really would like to not have smoke in the house during any part of having a fire burning if possible since it scares my dogs and my wife.
Our Comments: Below are two examples of doors that can be made to help reduce your smoke issue. We have determined that the inside fitting door in Option #1 will work, which is the door we recommend. We included the original mockup we created when we were not sure Option #1 would work just for comparison.
Fireplace Opening: 40" W x 21 1/2" H
The Legend ZC from Design Specialties is made from 3/16" thick solid steel and can be burned with the glass doors closed. This will give you the best protection from smoke and sparks. This door mounts flush with the front edge of the metal fireplace, which is basically at the back side of the bricks. It has a subframe that recesses into the fireplace about 1", so you likely need to replace your mesh curtains and have the door made with gate mesh backup doors. We will set it down behind the bricks at the bottom and make it to fit just under the lintel and slightly smaller than the width of the bricks so it will fit inside.
 Option #1: Design Specialties Legend ZC Fireplace Glass Door with Custom Frame in Rustic Black with Gate Mesh Backup Doors. Shown with matching 18003 Pilgrim fireplace tools.
Option #1: Design Specialties Legend ZC Fireplace Glass Door with Custom Frame in Rustic Black with Gate Mesh Backup Doors. Shown with matching 18003 Pilgrim fireplace tools.
The Hearth Creations Flat Steel door also has a 3/16" solid steel frame. This door cannot be burned with the doors closed, so in order to help reduce smoke, we would use a wider frame to reduce the size of the opening. This is most likely a less desirable treatment, but it is the original option we presented before we were certain the door in Option #1 would work. You can keep your existing mesh curtains with this option or have gate mesh backup doors added.
 Option #2: Hearth Creations Flat Steel Door with 4" Wide Frame. Shown with matching 18003 Pilgrim fireplace tools.
Option #2: Hearth Creations Flat Steel Door with 4" Wide Frame. Shown with matching 18003 Pilgrim fireplace tools.
Please refer to the two diagrams below to see where the measurements are to be taken
W - Width measured between the bricks
H1 - Height measured from metal behind the bricks at the bottom up to the steel lintel bar at the top
H2 - This is the height from the bottom of the lintel to the bottom of the black metal piece that runs across the top of the fireplace opening
D - This is how far back from the front edge of the metal fireplace to the metal piece that runs across the top of the fireplace opening
If you are planning on burning anything in your fireplace, you need to have mesh behind the glass so you can burn a fire with the doors open. You can chooe between gate mesh backup doors and sliding mesh curtains. Functionally, gate mesh performs the best as the wire has smaller holes that sparks cannot get through. Aesthetically, mesh curtains may be preferred because they do not have a vertical center frame that obstructs the view of the fire. When you are not using the fire or you want a complete unobstructed view, they do not stick out like gate mesh doors when they are opened.
We are showing these options on a flat steel bifold door with a satin brass overlay and gray glass.
Scale & Finish Disclaimer: Mockups shown on this site are not necessarily to scale and are meant to help you choose the style of your screen or door. The appearance of finishes represented may vary between digital monitors and screens. I do my best to recommend finishes that I believe will blend with your decor and flatter your fireplace. You can view finish options here:
Hearth Creations Finishes
Design Specialties Finishes
Hand Crafted Wrought Iron Finishes
PW Finishes
Stone Manufacturings Trims & Finishes
Samples for some finishes are available upon request.
 Photo #1: With your camera sideways, take a picture directly in front of the fireplace from far enough away to see the entire fireplace floor to ceiling like this. Photo #1: With your camera sideways, take a picture directly in front of the fireplace from far enough away to see the entire fireplace floor to ceiling like this.
|
 Photo #2: With your back to the fireplace, take a picture looking straight out into the room so we can see the decor directly in front of the fireplace. Photo #2: With your back to the fireplace, take a picture looking straight out into the room so we can see the decor directly in front of the fireplace.
|
Privacy Note: Your privacy is very important to me. I will never divulge your email address or contact information to any entity outside of my company unless necessary to process your order. I reserve the right to post your pictures on my website along with your comments so others can view your project for ideas. In any case, I will not post your last name or contact info on this website. By using my design service, you are giving me all rights to post your photos and comments on any of my websites and marketing materials.
Stone Manufacturing has closed their manufacturing facility permanently. Items featured on this website that are made by Stone Manufacturing are no longer available. If you are interested in any their products, please email: greg@fireplacetreatments.com with subject "Stone Mfg" and I will do my best to help you find a viable alternative.