| Custom Fireplace Screens & Doors FREE Design Service |
1: Send us pictures of your fireplace 2: We create FREE Mockups 3: You choose the look you like best! |
 |
Customer Comments:
My husband and I want to install glass fireplace doors on our masonry wood-burning fireplace shown in the pictures below.
- we prefer bifold doors (the ones on your website which open fully and fold back against the fireplace)
- we'd like wire mesh, probably the screen vs gates but would like to discuss
- designs we like include the forged iron or what appears to be hammered steel or iron, probably in a black or very dark color (but open to ideas!)
- as you'll see, our fireplace opening has a slight arch; if we can have doors with an arch, that's great, but we're fine with having the arch hidden behind a rectangular shape
- on your web site, there’s discussion of "insulation" with the mesh screens and doors, and I'm confused by that; the pictures make it appear there's white or black insulation all the way across the fireplace opening. What is the insulation and how does that work?
- your web site mentions ventilation at the bottom of the doors; is that something we might want or need for this fireplace?
We look forward to talking with you
Our Comments: We will answer your questions when we speak over the phone. Here are some mockups we will use as a point of reference in our further discussions. Mesh curtains will not work on a typical arched door since the curtain rod would be shorter on the sides than in the middle, so there is no way to open the curtains. We can get around this by using a wider frame at the top that allows for a straight rod behind the frame, we can make an arched frame with rectangular doors, or we can use gate mesh backup doors. You would need to provide us with a template and will tell you how to do that.
Fireplace Opening:
37" W x 24 1/2" H (sides) x 28" H (center)
A template will be required.
We cannot create mockups of the various options in the arched shape of your fireplace, so we provided 2 examples of how the doors can be made along with some samples of doors that can be made both ways.
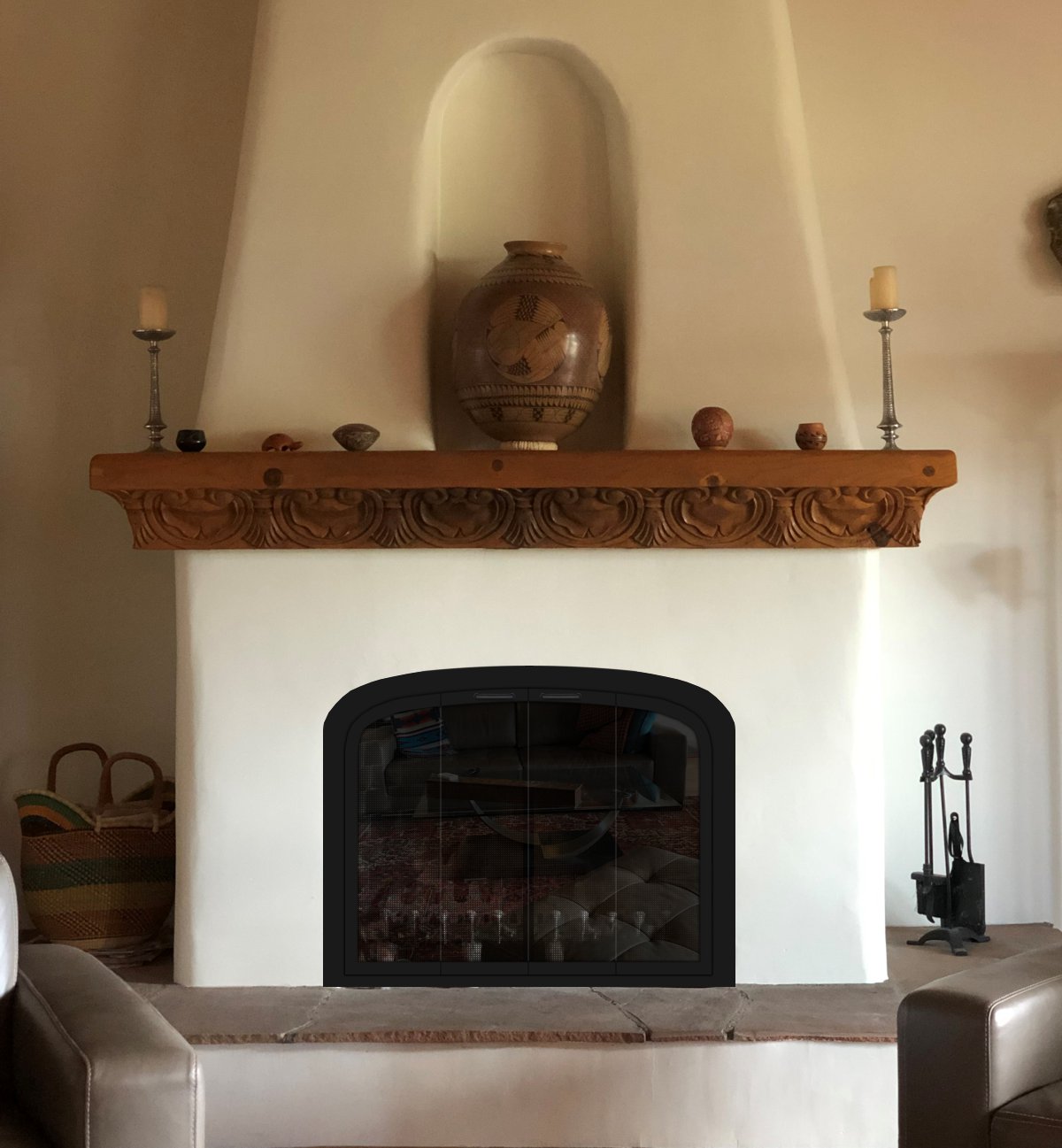 Option #1: Design Specialties Legend Arched Fireplace Glass Door in Rustic Black. This example shows how we can make the frame and doors to the shape of your fireplace. You would need gate mesh backup doors for this rather than mesh curtains. We could increase the top frame width to about 4" and then use mesh curtains.
Option #1: Design Specialties Legend Arched Fireplace Glass Door in Rustic Black. This example shows how we can make the frame and doors to the shape of your fireplace. You would need gate mesh backup doors for this rather than mesh curtains. We could increase the top frame width to about 4" and then use mesh curtains.
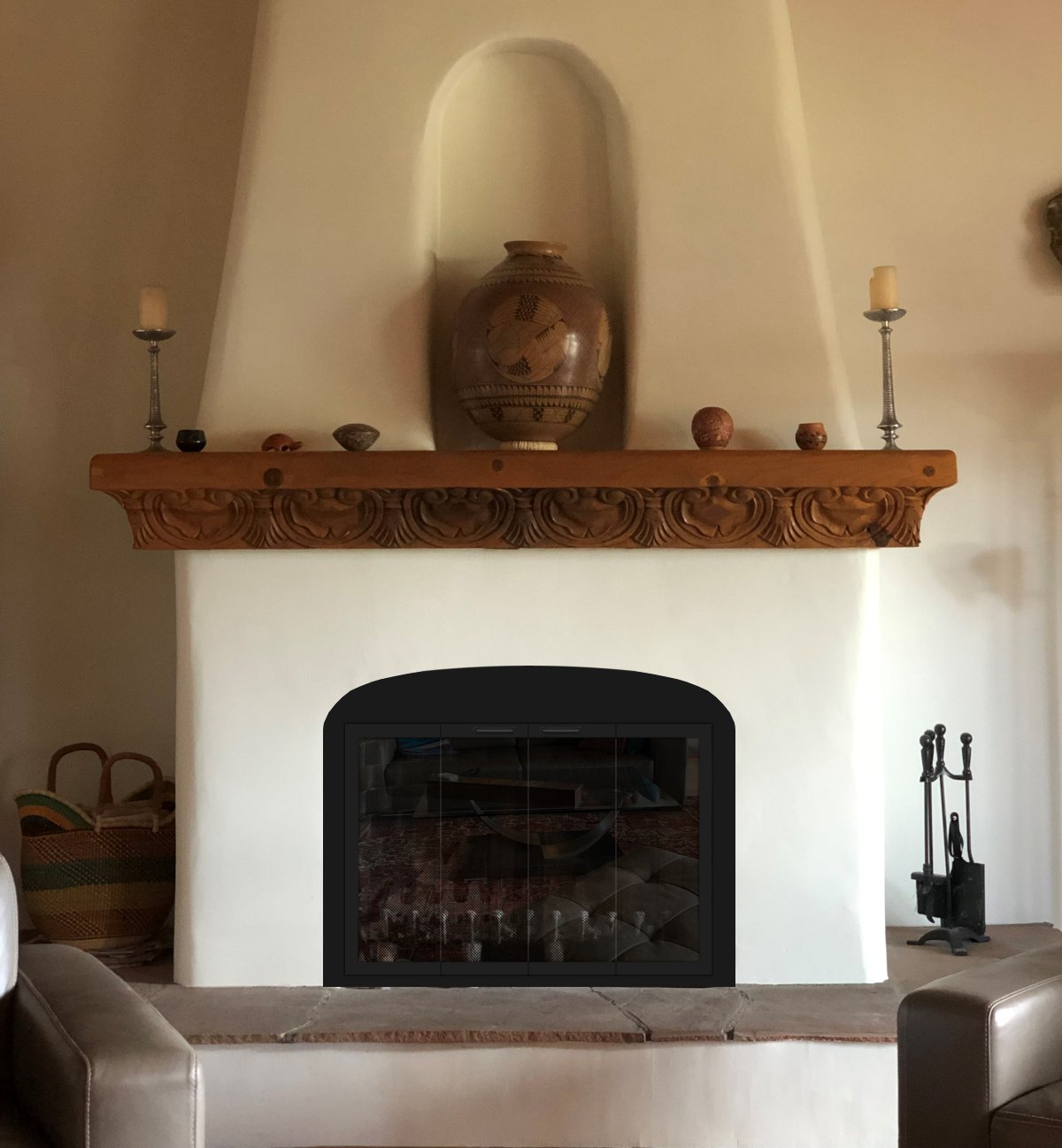 Option #2: Design Specialties Legend Arched Fireplace Glass Door with Rectangular Doors in Rustic Black. This allows the use of mesh curtains or gate mesh doors.
Option #2: Design Specialties Legend Arched Fireplace Glass Door with Rectangular Doors in Rustic Black. This allows the use of mesh curtains or gate mesh doors.
The doors below feature can be made in either of the two types above in a variety of finishes. We will discuss finish selection over the phone.
 Option #3: Hearth Creations Iron Age-2 with Arched Frame and Rectangle Doors in Hammered texture.
Option #3: Hearth Creations Iron Age-2 with Arched Frame and Rectangle Doors in Hammered texture.
 Option #4: Hearth Creations Iron Age-4 with Arched Frame and Rectangle Doors with Straps and Rivets.
Option #4: Hearth Creations Iron Age-4 with Arched Frame and Rectangle Doors with Straps and Rivets.
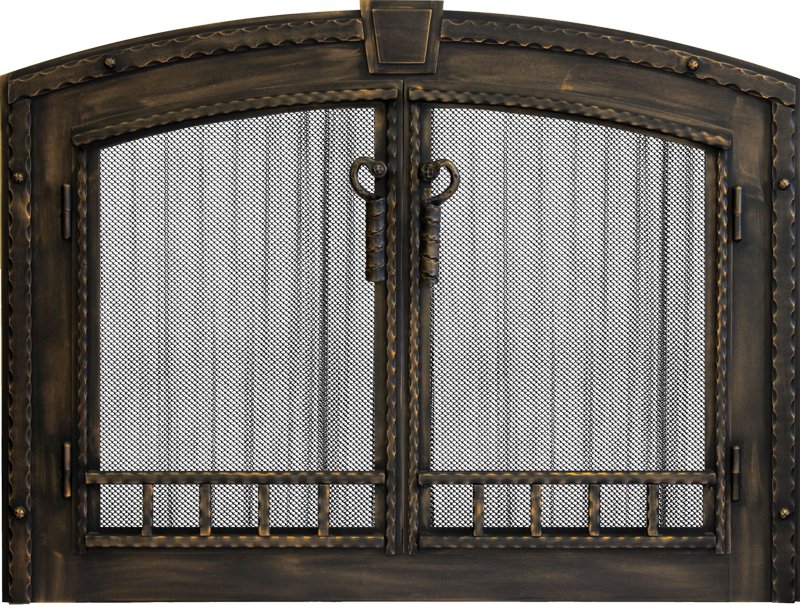 Option #5: Hearth Creations Iron Age-6 with 4" Arched Frame Wrought Iron Details. Shown in Burnished Copper.
Option #5: Hearth Creations Iron Age-6 with 4" Arched Frame Wrought Iron Details. Shown in Burnished Copper.
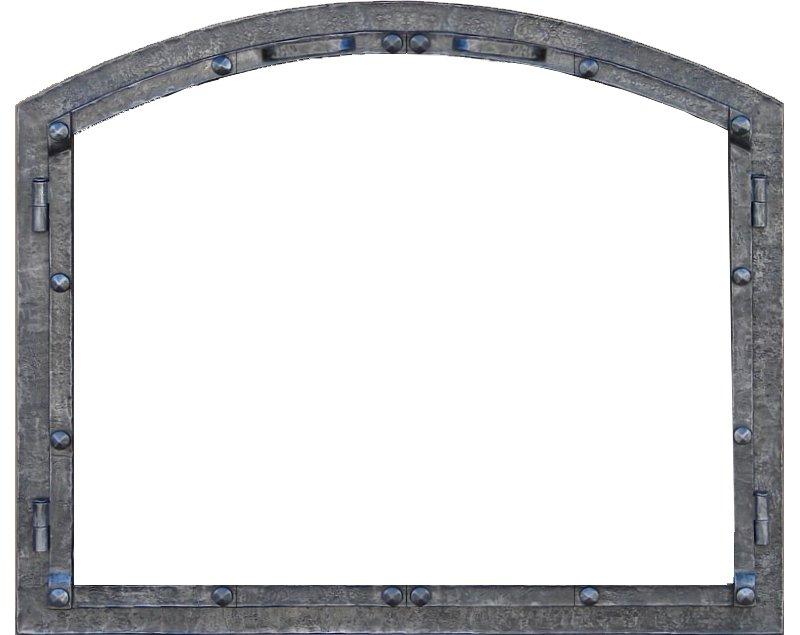 Option #7: Stone Manufacturing Hand Crafted Wrought Iron Arched Firepalce Door in Natural Iron (can be darker).
Option #7: Stone Manufacturing Hand Crafted Wrought Iron Arched Firepalce Door in Natural Iron (can be darker).
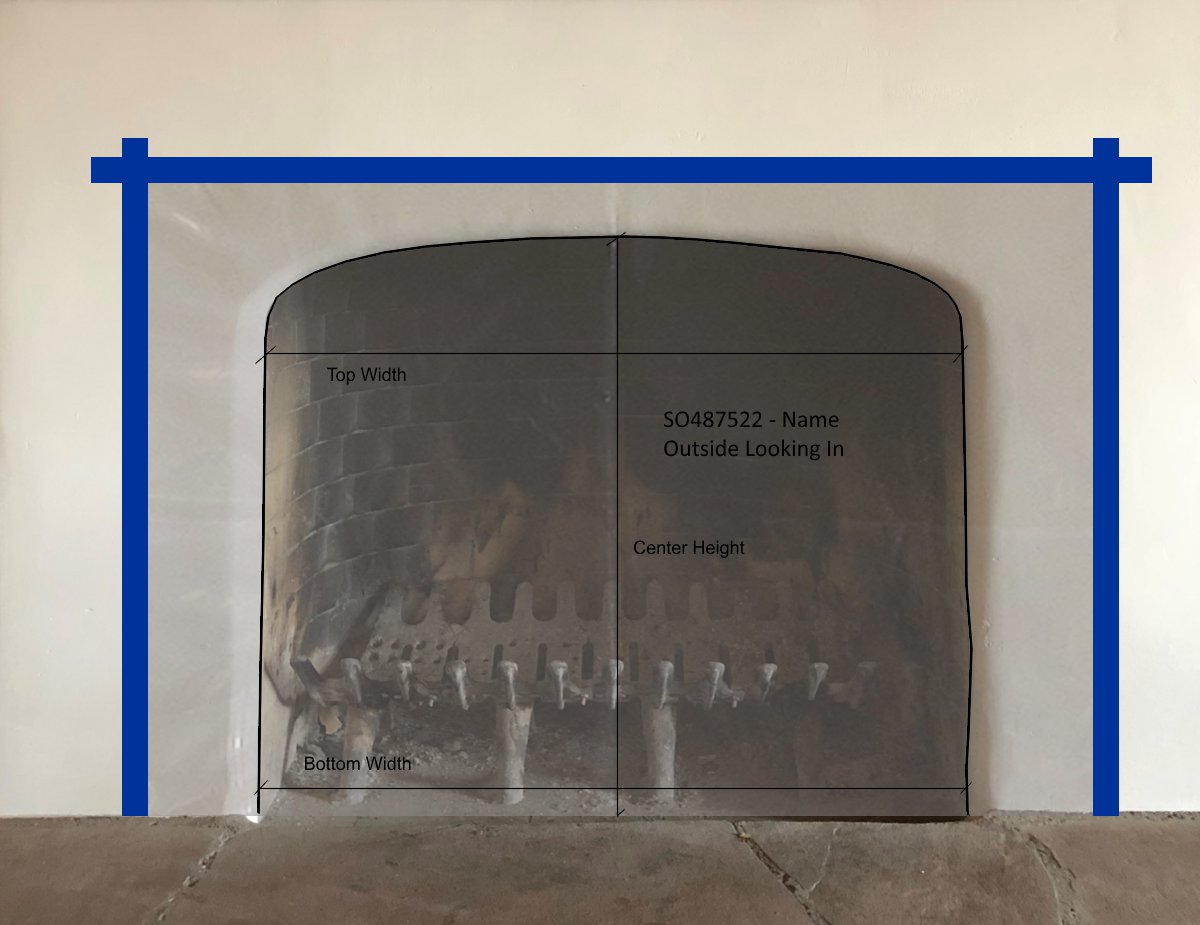 Example of Template
Example of Template
Note: It appears there may be small gaps across the bottom of the opening due to the hearth being irregular. The frame may cover this gap sufficiently, but if it does not, you can always fill it with a bit of mortar if it bothers you.
If you are planning on burning anything in your fireplace, you need to have mesh behind the glass so you can burn a fire with the doors open. You can chooe between gate mesh backup doors and sliding mesh curtains. Functionally, gate mesh performs the best as the wire has smaller holes that sparks cannot get through. Aesthetically, mesh curtains may be preferred because they do not have a vertical center frame that obstructs the view of the fire. When you are not using the fire or you want a complete unobstructed view, they do not stick out like gate mesh doors when they are opened.
We are showing these options on a flat steel bifold door with a satin brass overlay and gray glass.
Scale & Finish Disclaimer: Mockups shown on this site are not necessarily to scale and are meant to help you choose the style of your screen or door. The appearance of finishes represented may vary between digital monitors and screens. I do my best to recommend finishes that I believe will blend with your decor and flatter your fireplace. You can view finish options here:
Hearth Creations Finishes
Design Specialties Finishes
Stone Manufacturings Trims & Finishes
Samples for some finishes are available upon request.
"I have a passion for designing custom fireplace treatments, and have been doing so for over 35 years. The designs I create are not only tailored to fit perfectly, but fashioned to compliment your room decor and turn your fireplace into a tastefully finished focal point. Take advantage of my Free Design Service and let me show you the possibilities." Here are just a few reasons why you might consider buying from me:
Greg Tillotson (Owner/Designer)
|
Photo #1
12 feet away directly in front of fireplace. 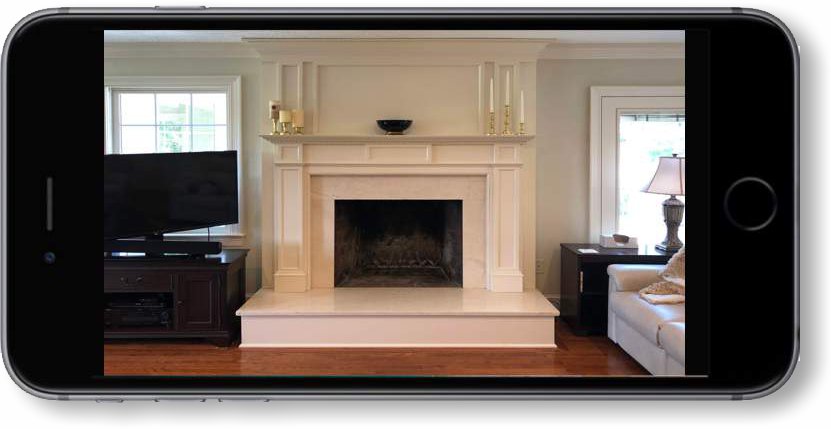 Camera Sideways Camera Sideways
|
Photo #2
Closeup of fireplace opening sqaure as possible. 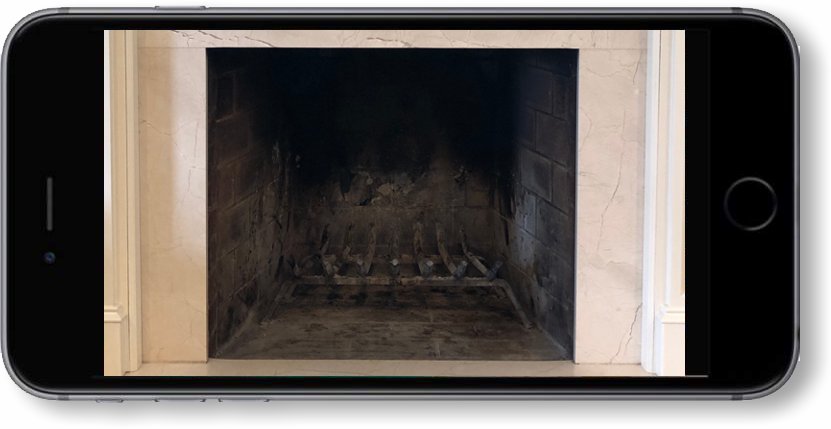 Camera Sideways Camera Sideways
|
Photo #3
Back to the fireplace looking out at room. 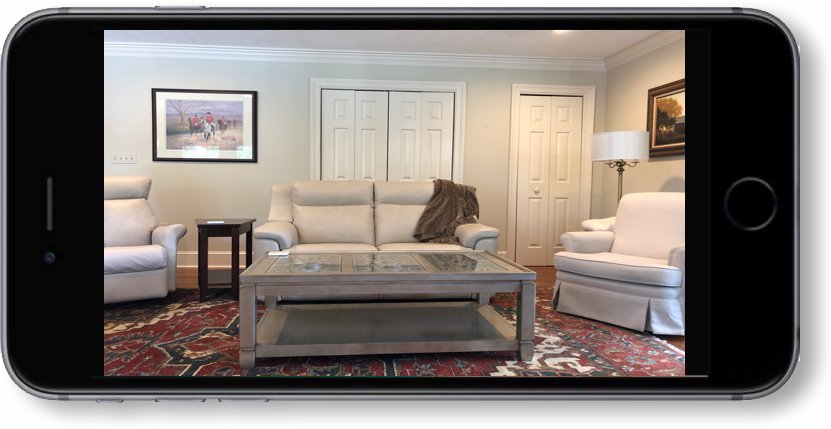 Camera Sideways Camera Sideways
|
Or, Email: greg@fireplacetreatments.com