Other Fireplaces: Family Room | Lounge | Office | Kitchen
Customer Comments: I have 4 fireplaces that I am hoping to have screens made for. This is Office. Thank you.
Our Comments: Here are some screens we recommend that will compliment your fireplace and room decor.
Fireplace Opening: 36" W x 32" H (center)
These screens are hand crafted by skilled artisans from Solid Brass are available in a variety of finishes and patinas.
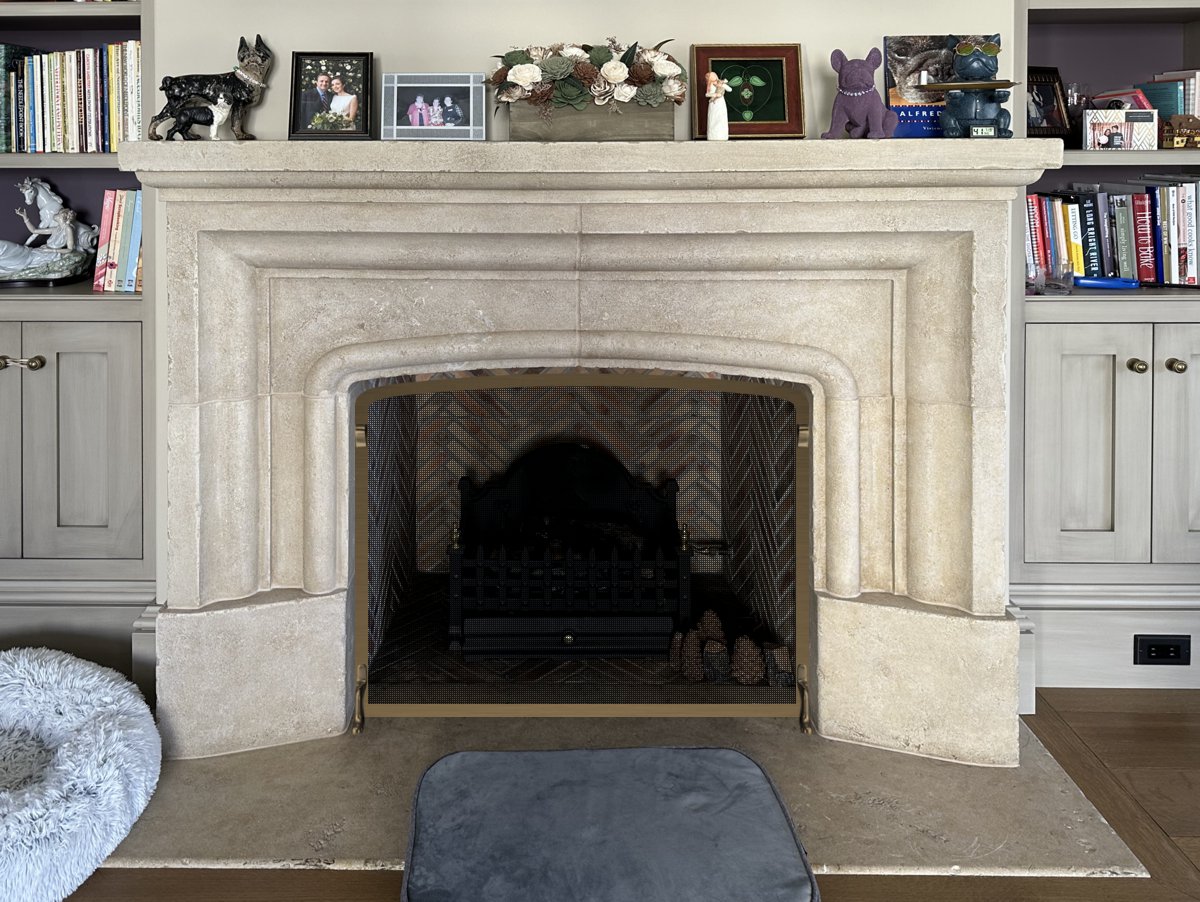 Option #1: Stone Manufacturing 1P10M Solid Brass Single Panel Arched Screen with Queen Anne Legs and Handles in Antique Brass.
Option #1: Stone Manufacturing 1P10M Solid Brass Single Panel Arched Screen with Queen Anne Legs and Handles in Antique Brass.
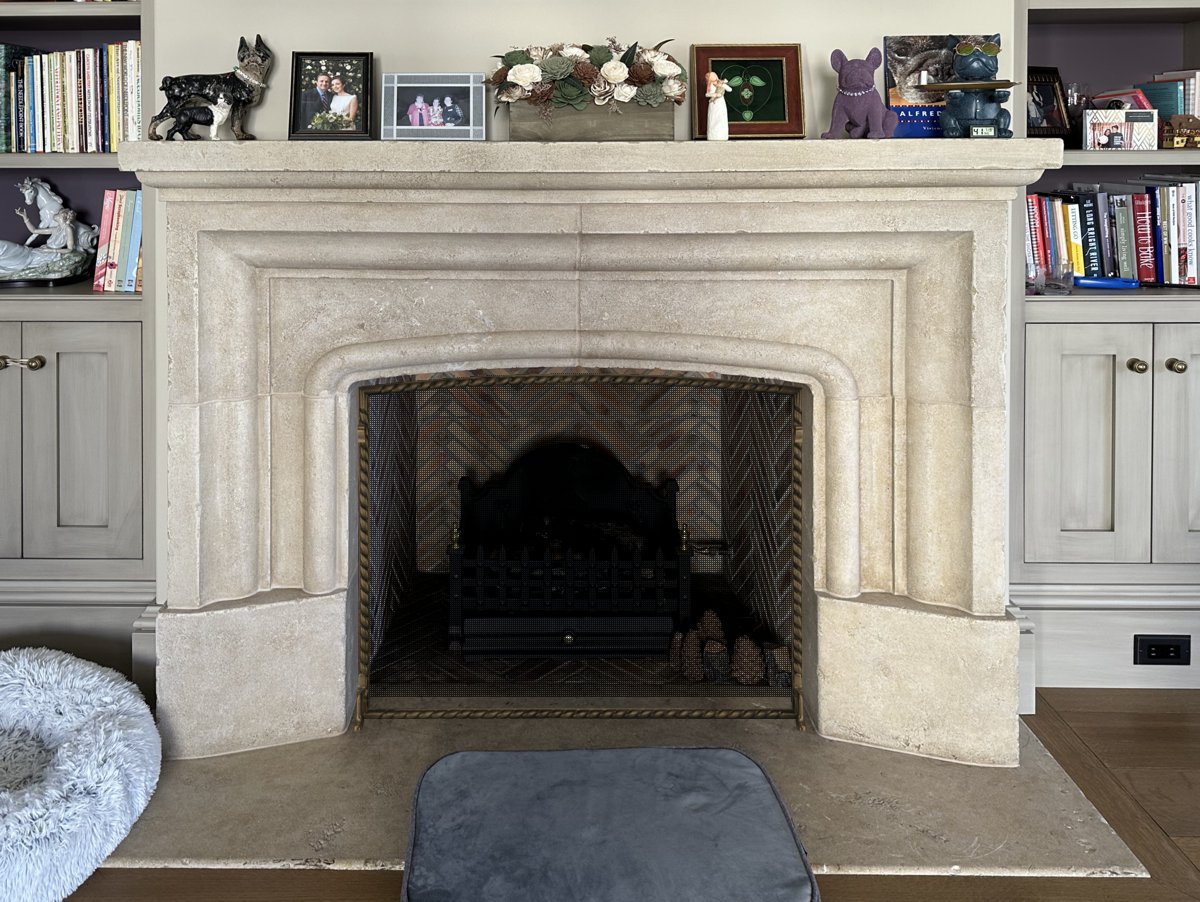 Option #2A: Stone Manufacturing 1P33M Solid Brass Single Panel Rope Casting Arched Screen with Queen Anne Legs and Handles in Antique Brass.
Option #2A: Stone Manufacturing 1P33M Solid Brass Single Panel Rope Casting Arched Screen with Queen Anne Legs and Handles in Antique Brass.
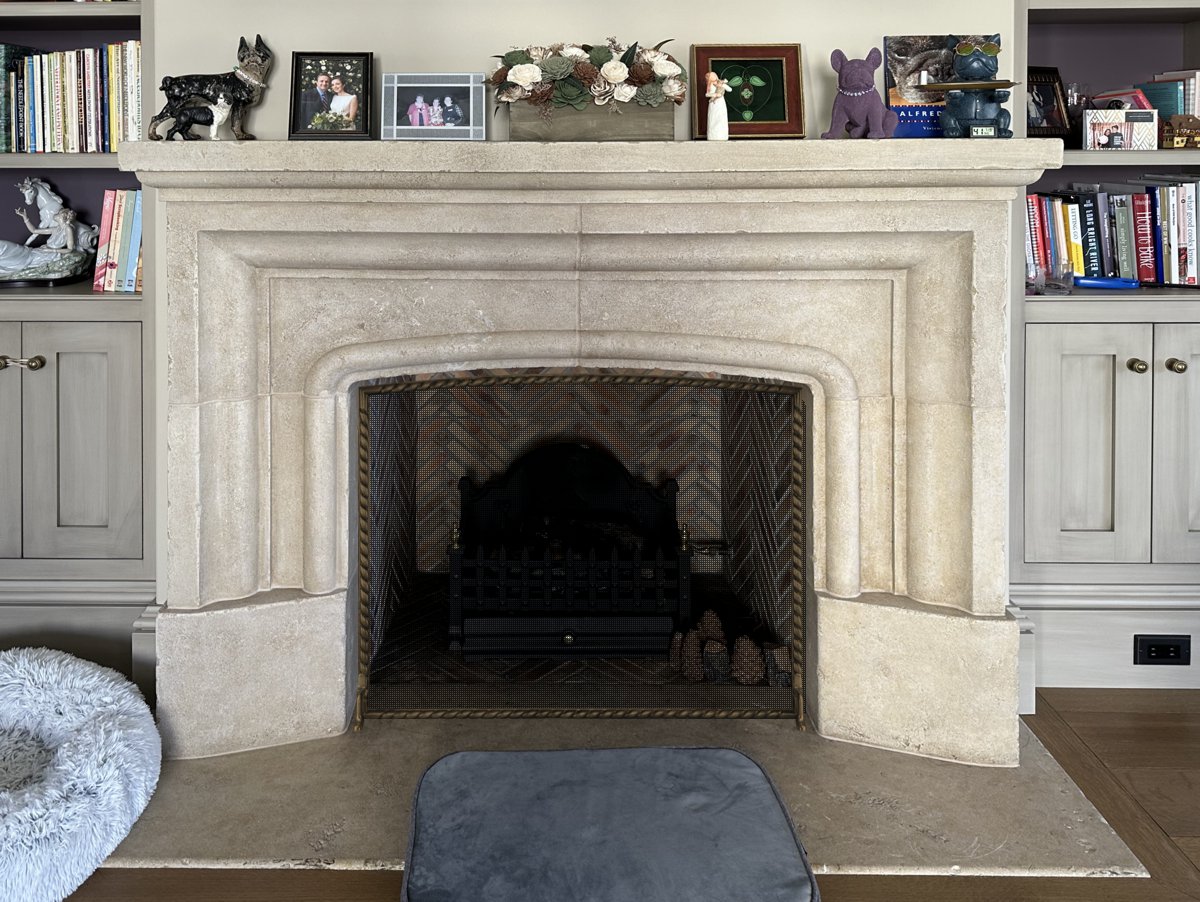 Option #2B: Stone Manufacturing 1P33M Solid Brass Single Panel Rope Casting Arched Screen with Queen Anne Legs and No Handles in Antique Brass.
Option #2B: Stone Manufacturing 1P33M Solid Brass Single Panel Rope Casting Arched Screen with Queen Anne Legs and No Handles in Antique Brass.
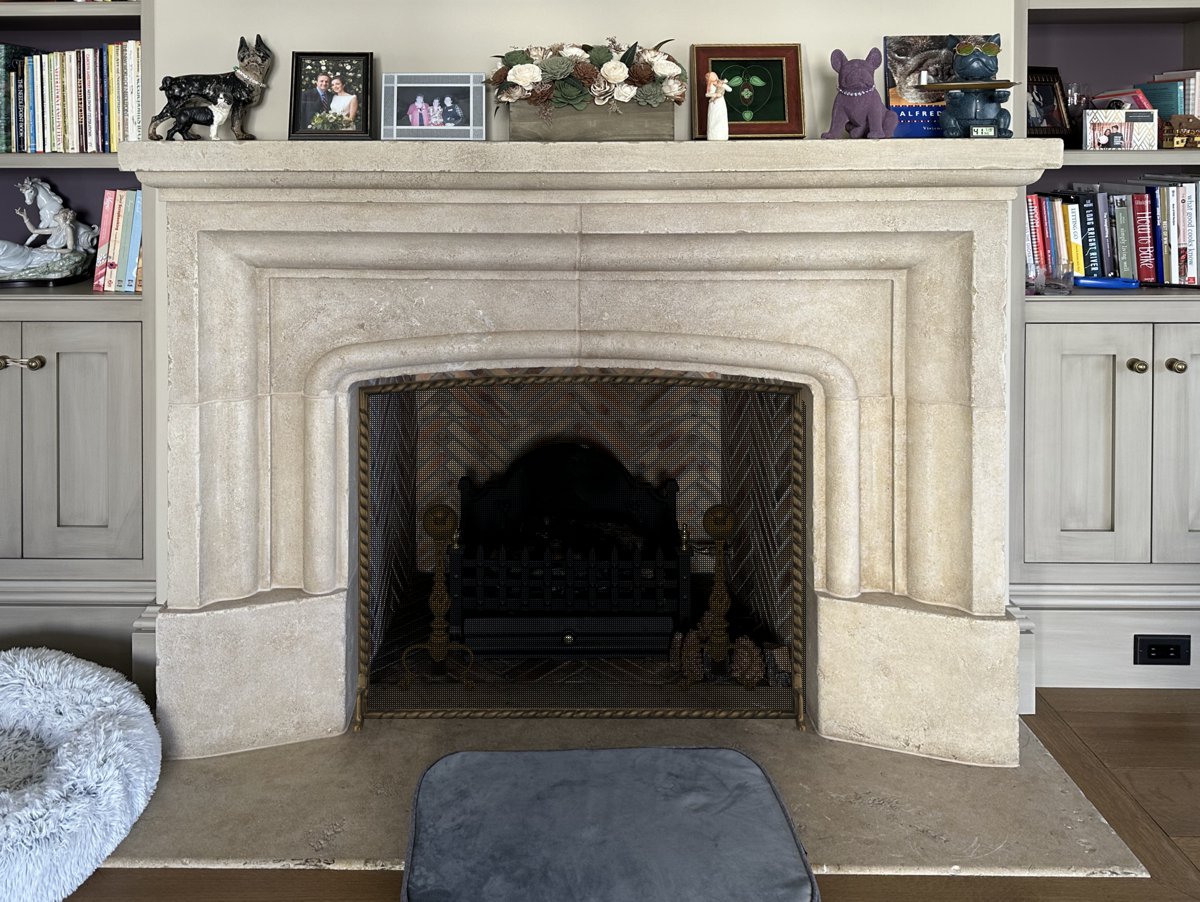 Option #2C: Stone Manufacturing 1P33M Solid Brass Single Panel Rope Casting Arched Screen with Queen Anne Legs and No Handles in Antique Brass. Shown with Matching AN-3152 Ball and Twist Andirons.
Option #2C: Stone Manufacturing 1P33M Solid Brass Single Panel Rope Casting Arched Screen with Queen Anne Legs and No Handles in Antique Brass. Shown with Matching AN-3152 Ball and Twist Andirons.
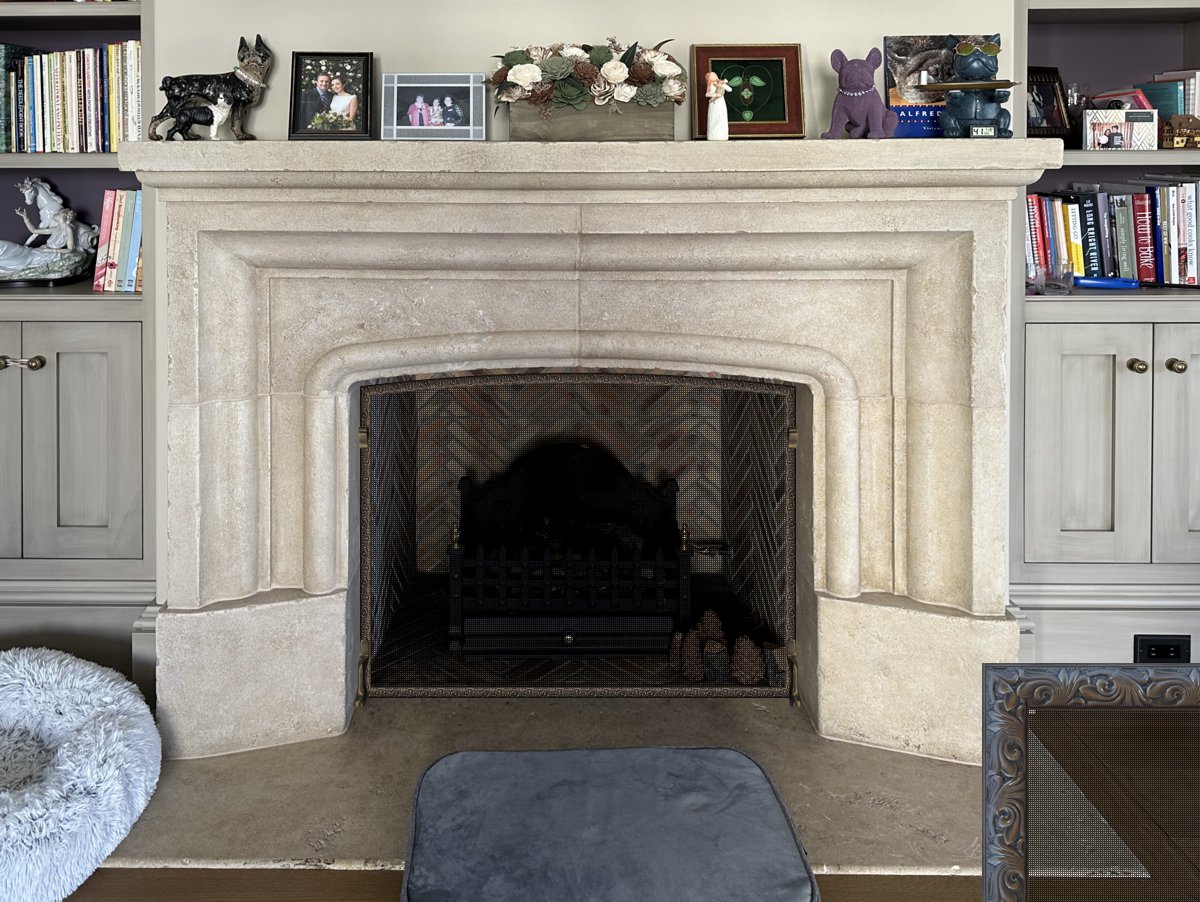 Option #2D: Stone Manufacturing 1P48M Solid Brass Single Panel Floral Casting Arched Screen with Queen Anne Legs and Handles in Antique Brass.
Option #2D: Stone Manufacturing 1P48M Solid Brass Single Panel Floral Casting Arched Screen with Queen Anne Legs and Handles in Antique Brass.
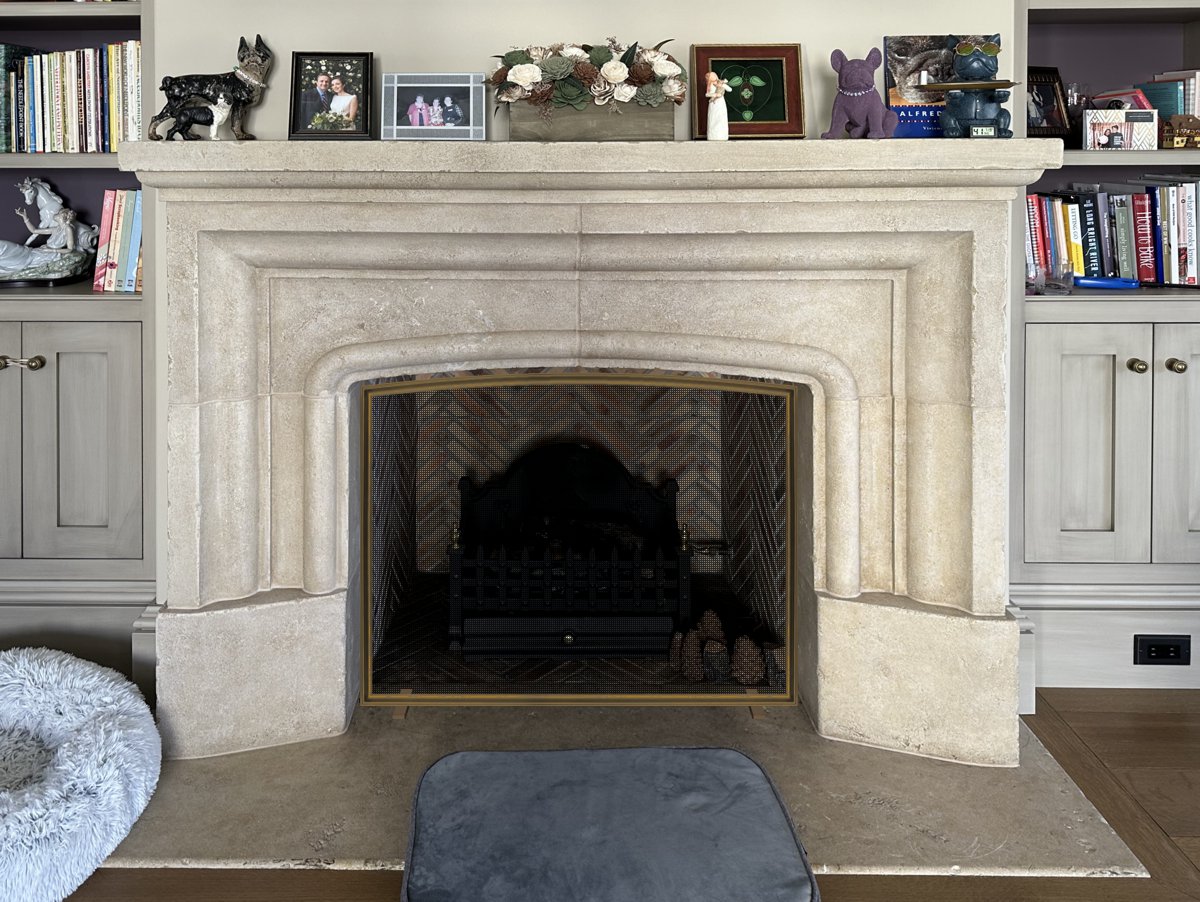 Option #3: Stone Manufacturing 1P-VB Solid Brass Single Panel Vanderbilt Extrusion Arched Screen with Queen Anne Legs and Handles in Antique Brass.
Option #3: Stone Manufacturing 1P-VB Solid Brass Single Panel Vanderbilt Extrusion Arched Screen with Queen Anne Legs and Handles in Antique Brass.
These screens are hand forged by an expert Blacksmith from Wrought Iron
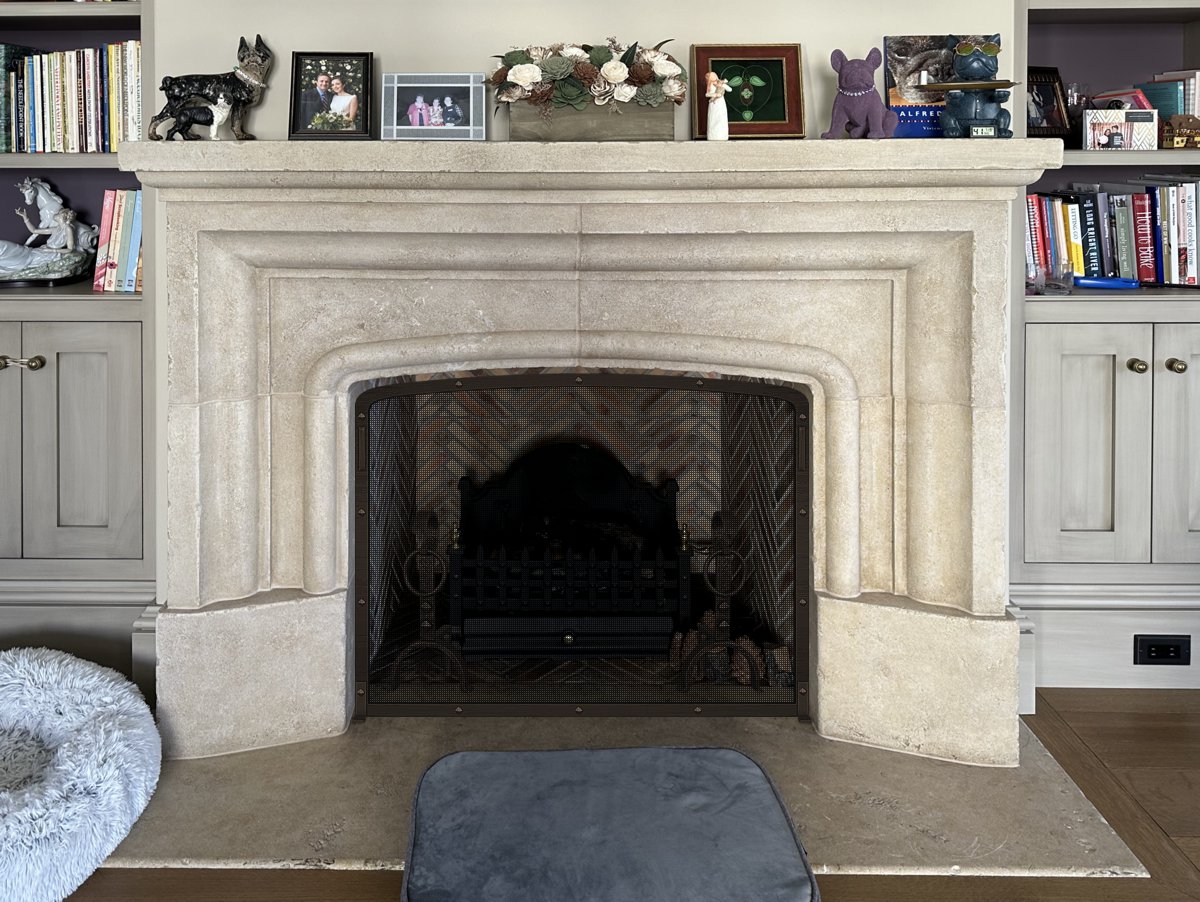 Option #4: Stone Manufacturing WI-1P30M Wrought Iron Arched Screen with Pyramid Rivets, Angle Feet and Square Handles in Oil Rubbed Steel with Brown Tones. Shown with WI-AN18 Ring Andirons.
Option #4: Stone Manufacturing WI-1P30M Wrought Iron Arched Screen with Pyramid Rivets, Angle Feet and Square Handles in Oil Rubbed Steel with Brown Tones. Shown with WI-AN18 Ring Andirons.
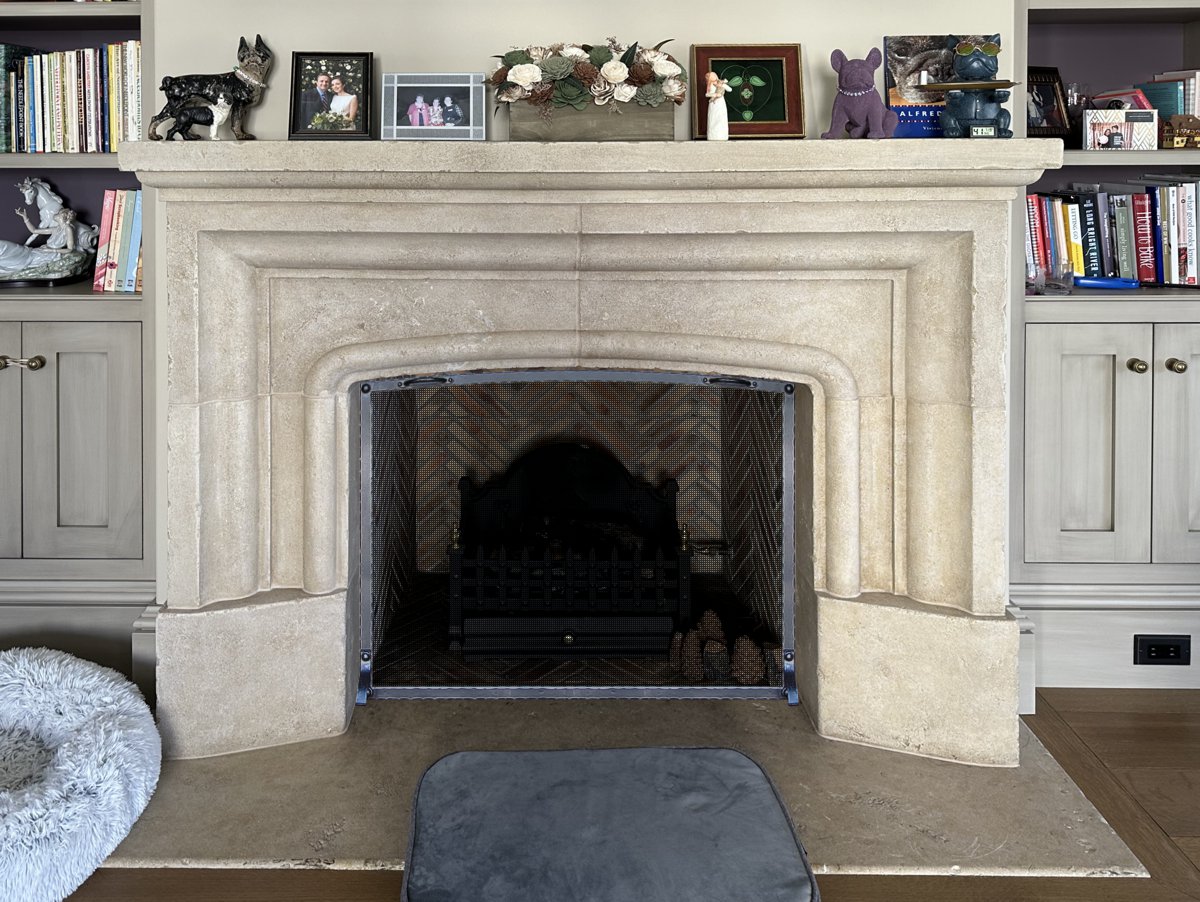 Option #5A: Stone Manufacturing WI-1P30M Wrought Iron Arched Screen with Dome Rivets, Wrought Iron Feet and Strap Handles in Natural Iron.
Option #5A: Stone Manufacturing WI-1P30M Wrought Iron Arched Screen with Dome Rivets, Wrought Iron Feet and Strap Handles in Natural Iron.
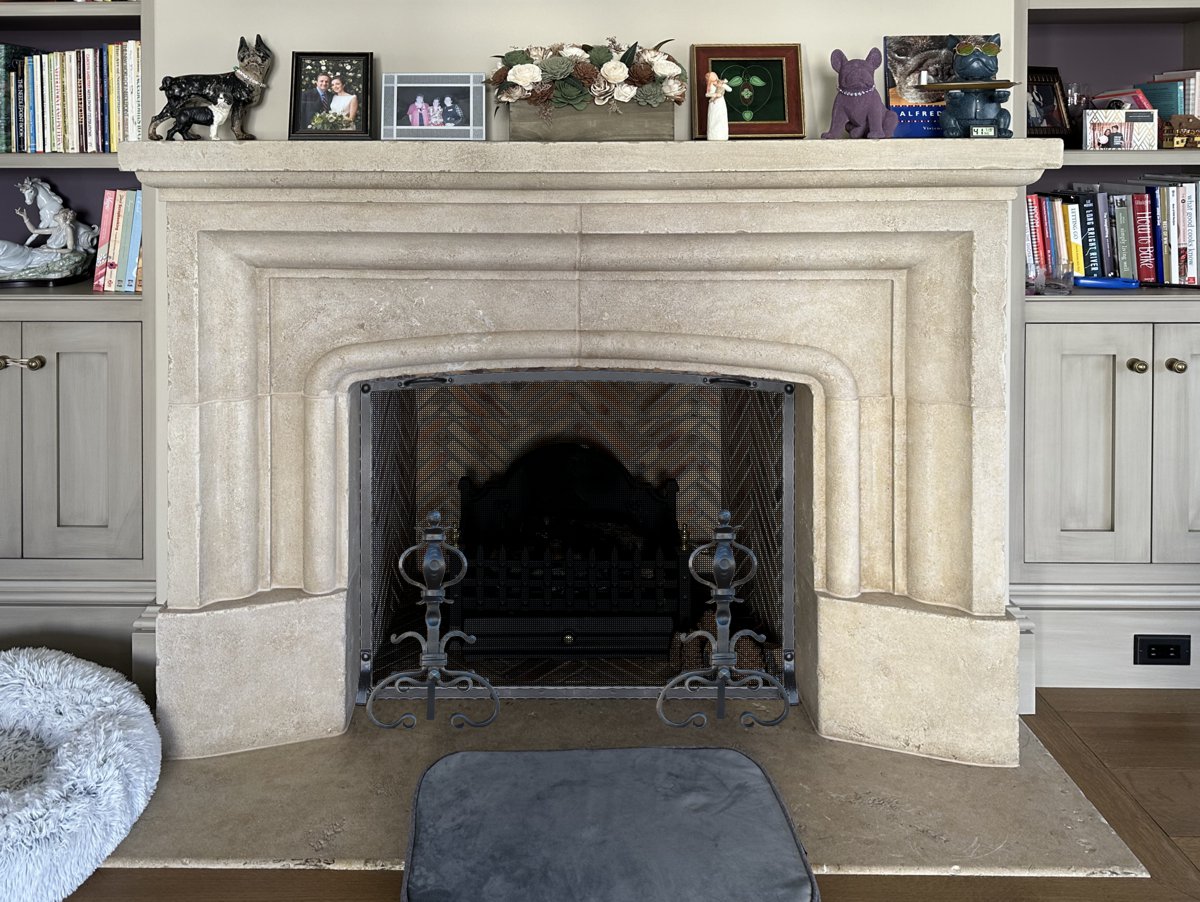 Option #5B: Stone Manufacturing WI-1P30M Wrought Iron Arched Screen with Dome Rivets, Wrought Iron Feet and Strap Handles in Natural Iron. Shown with WI-AN9 Liege Andirons.
Option #5B: Stone Manufacturing WI-1P30M Wrought Iron Arched Screen with Dome Rivets, Wrought Iron Feet and Strap Handles in Natural Iron. Shown with WI-AN9 Liege Andirons.
I recommend using a heavy mil Rosin paper for making the template. You can buy rosin paper by the roll at any home center. A heavy gauge craft paper may also be sufficient if it is heavy enough to be stretched tight and not tear during the prices. Cardboard will also work if you can get a perfectly square piece large enough.
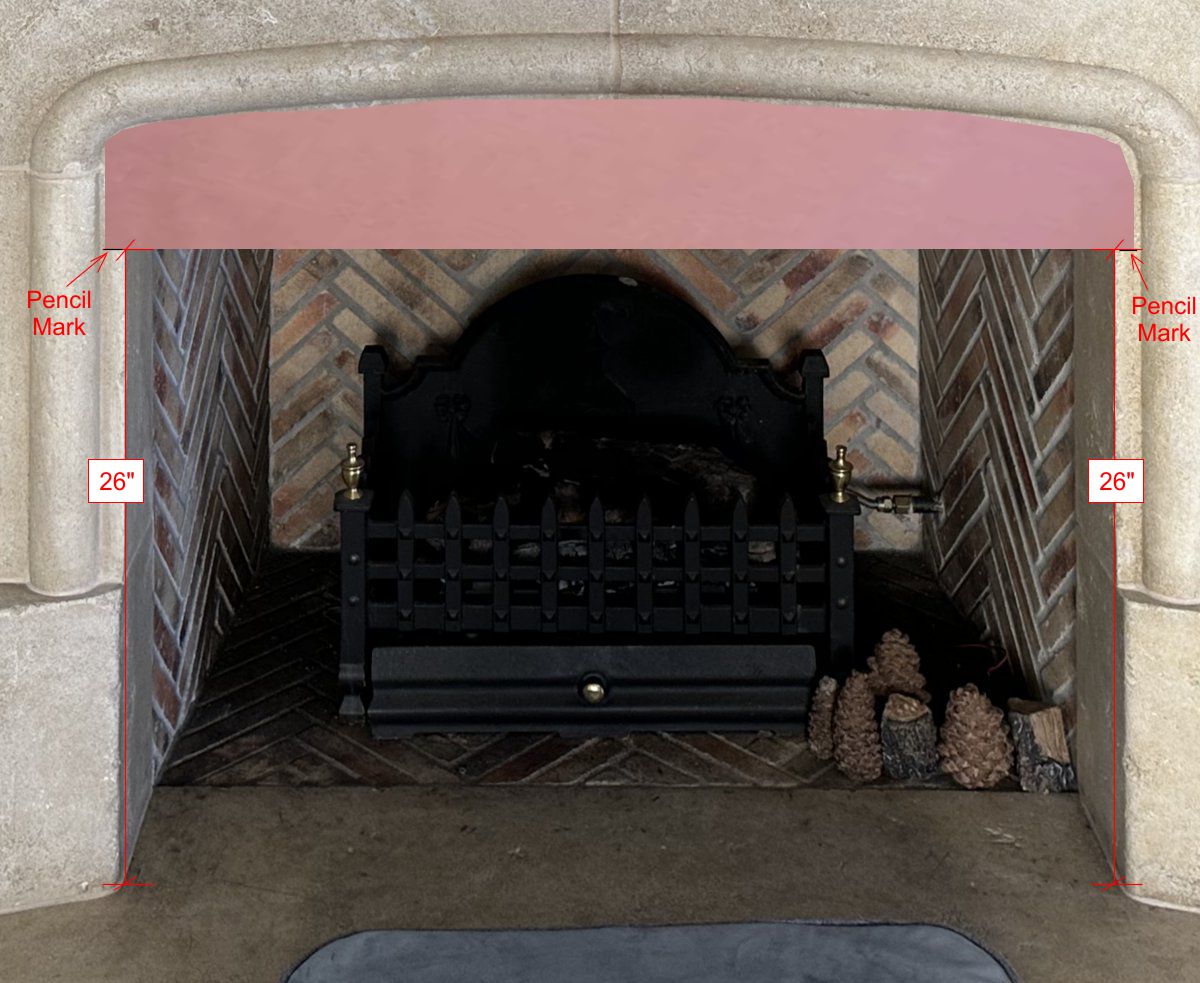 Template Step 1: Measure up from the floor to 26" and make a pencil mark on the mantel leg at that height. Cut a piece of heavy paper so it fits roughtly inside the second layer of the mantel where the bottom of the paper will line up with the pencil marks. You may need a couple people to help you by holding the paper in place while cutting it, or you can temporarily tape it to the mantel and do a rough trace. I bit of trial and error and you can get it to fit roughly as shown.
Template Step 1: Measure up from the floor to 26" and make a pencil mark on the mantel leg at that height. Cut a piece of heavy paper so it fits roughtly inside the second layer of the mantel where the bottom of the paper will line up with the pencil marks. You may need a couple people to help you by holding the paper in place while cutting it, or you can temporarily tape it to the mantel and do a rough trace. I bit of trial and error and you can get it to fit roughly as shown.
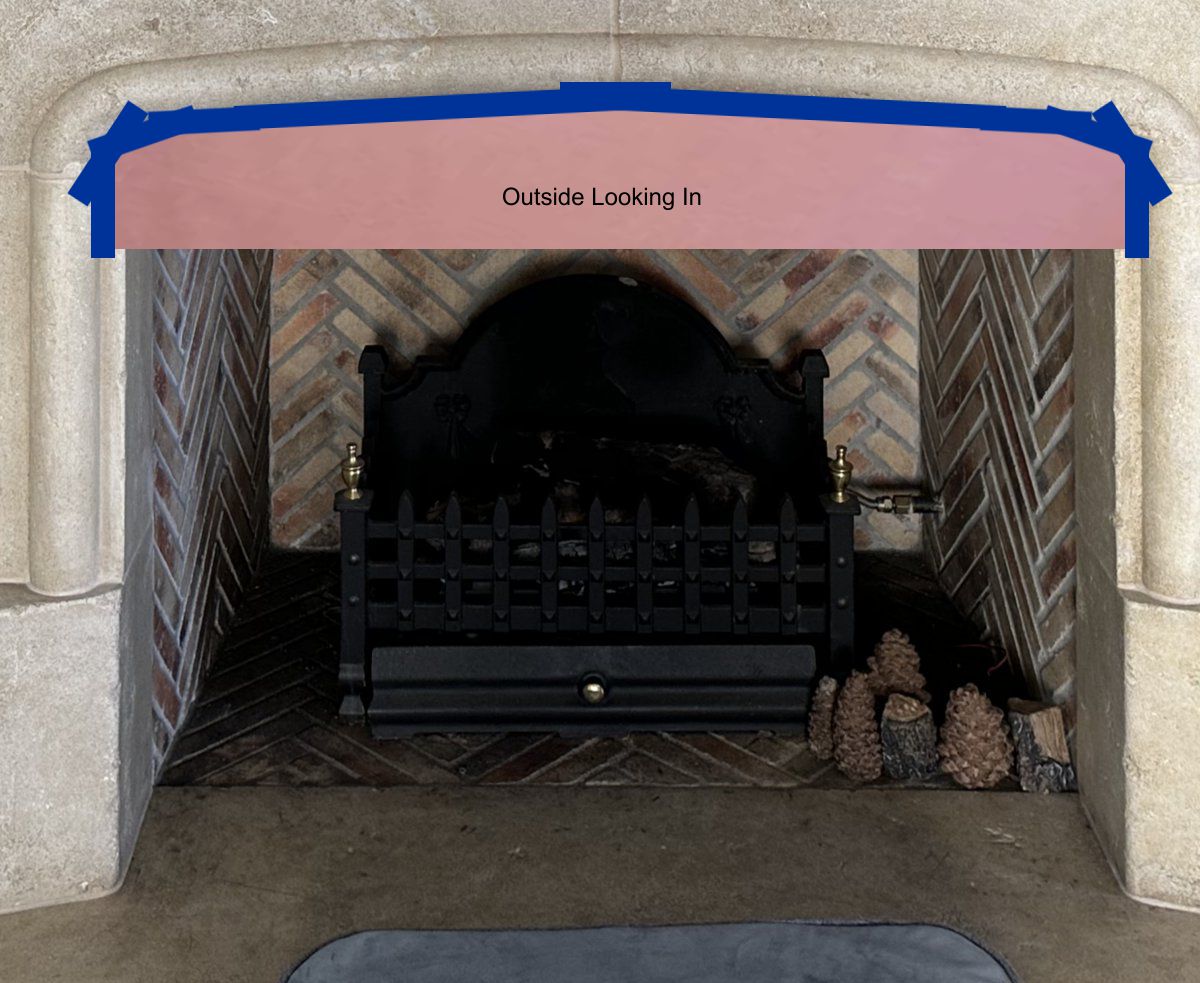 Template Step 2: Mark the rough template "Outside Looking In" and then tape it in place making sure it is drawn tight and the bottom edge is perfectly aligned with the pencil marks in Step 1. Then, carefully trace the shape of the opening on the back side of the template as accurately as possible with a pencil. It is best if you hold something rigid against the other side of the paper as you go, so you can press when tracing.
Template Step 2: Mark the rough template "Outside Looking In" and then tape it in place making sure it is drawn tight and the bottom edge is perfectly aligned with the pencil marks in Step 1. Then, carefully trace the shape of the opening on the back side of the template as accurately as possible with a pencil. It is best if you hold something rigid against the other side of the paper as you go, so you can press when tracing.
 Template Step 2B: Do not remove the tamplate at this point. Above is an illustration of how we might expect the traced line to appear on the back side of the template.
Template Step 2B: Do not remove the tamplate at this point. Above is an illustration of how we might expect the traced line to appear on the back side of the template.
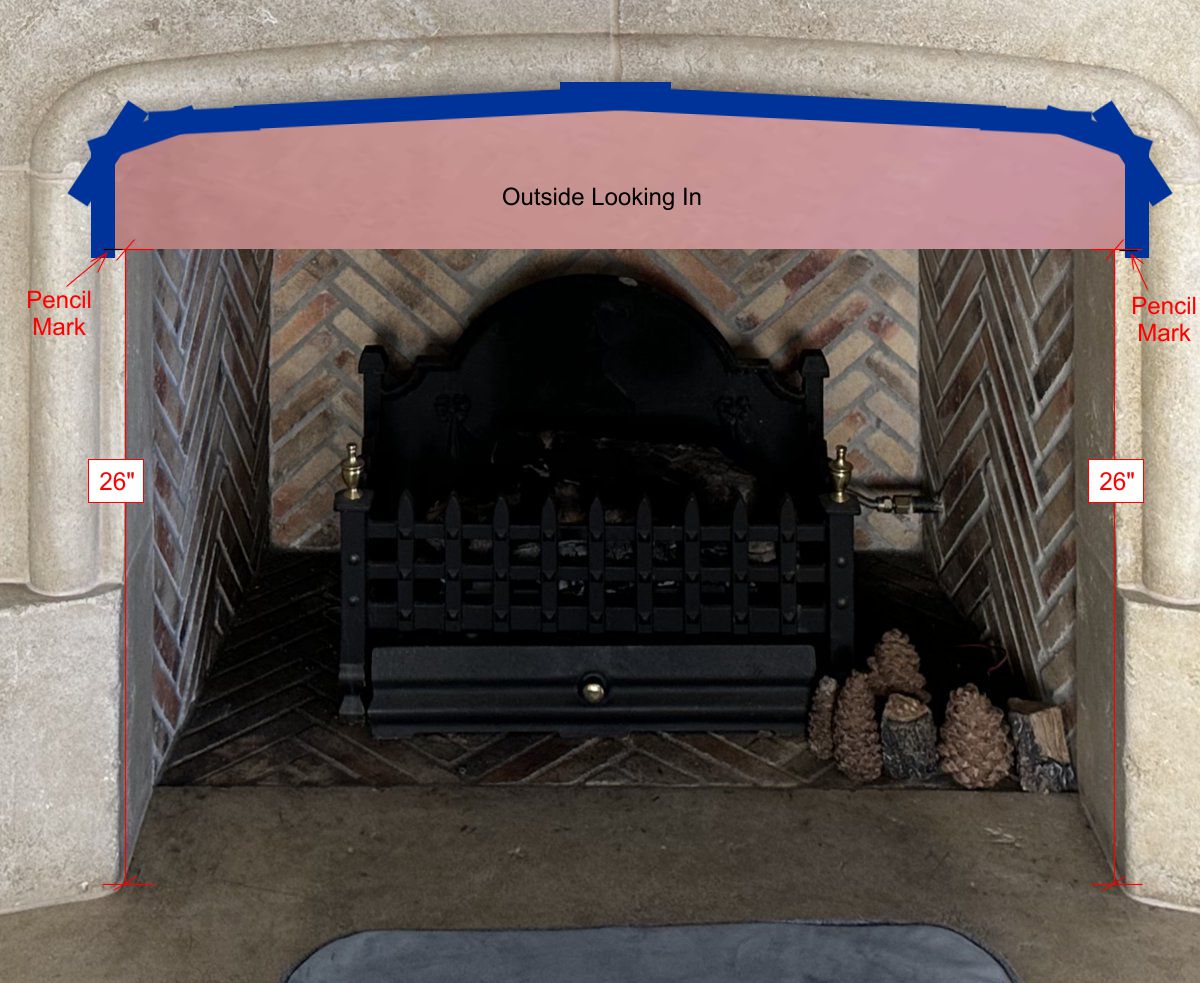 Template Step 3: Before you remove the template, take a picture so we can see that it was made properly. After the picture is taken, you can remove the template and fold the tap over or cut it off, so you can roll up the template for mailing.
Template Step 3: Before you remove the template, take a picture so we can see that it was made properly. After the picture is taken, you can remove the template and fold the tap over or cut it off, so you can roll up the template for mailing.
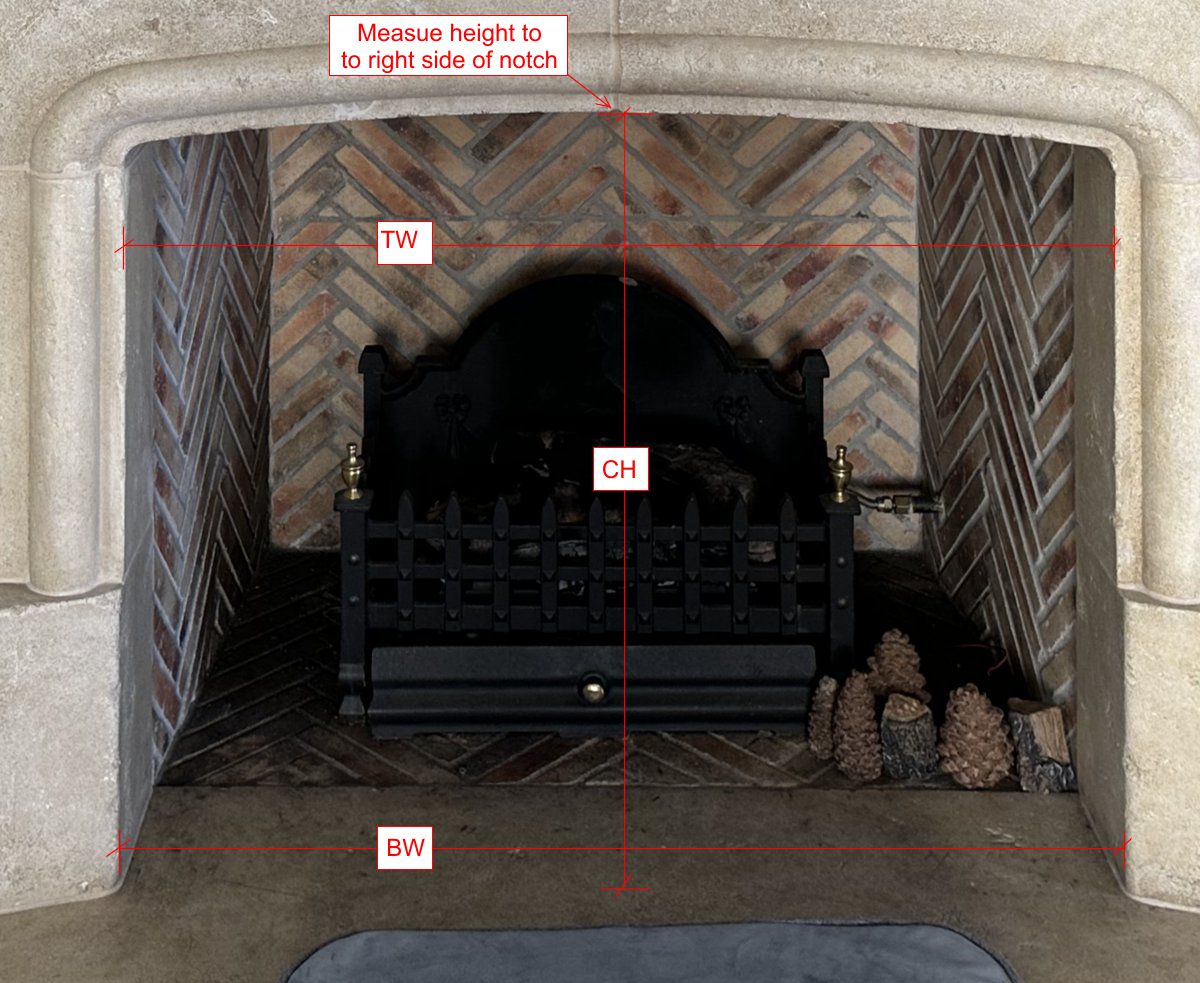 Template Step 4: Once the template is removed, take the above measurements for the width between the mantel legs at the top and bottom and the height from the floor to the bottom center of the mantel just to the right of the notch as indicated in the drawing. The notch is an anomaly, so we do not want that to affect what we call the center height. We will provide further instructions for mailing the template and providing the dimensions and emailing the picture.
Template Step 4: Once the template is removed, take the above measurements for the width between the mantel legs at the top and bottom and the height from the floor to the bottom center of the mantel just to the right of the notch as indicated in the drawing. The notch is an anomaly, so we do not want that to affect what we call the center height. We will provide further instructions for mailing the template and providing the dimensions and emailing the picture.





These are baked enamel finishes, so they are all heat resistant. These are all Group 1 finishes, which are same price group as flat black.
If you are planning on burning anything in your fireplace, you need to have mesh behind the glass so you can burn a fire with the doors open. You can chooe between gate mesh backup doors and sliding mesh curtains. Functionally, gate mesh performs the best as the wire has smaller holes that sparks cannot get through. Aesthetically, mesh curtains may be preferred because they do not have a vertical center frame that obstructs the view of the fire. When you are not using the fire or you want a complete unobstructed view, they do not stick out like gate mesh doors when they are opened.
We are showing these options on a flat steel bifold door with a satin brass overlay and gray glass.
Scale & Finish Disclaimer: Mockups shown on this site are not necessarily to scale and are meant to help you choose the style of your screen or door. The appearance of finishes represented may vary between digital monitors and screens. I do my best to recommend finishes that I believe will blend with your decor and flatter your fireplace. You can view finish options here:
Hearth Creations Finishes
Design Specialties Finishes
Hand Crafted Wrought Iron Finishes
PW Finishes
Stone Manufacturings Trims & Finishes
Samples for some finishes are available upon request.
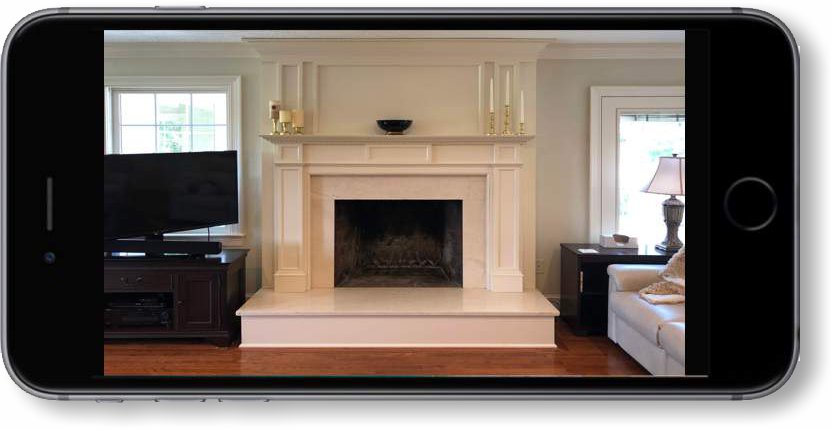 Photo #1: With your camera sideways, take a picture directly in front of the fireplace from far enough away to see the entire fireplace floor to ceiling like this. Photo #1: With your camera sideways, take a picture directly in front of the fireplace from far enough away to see the entire fireplace floor to ceiling like this.
|
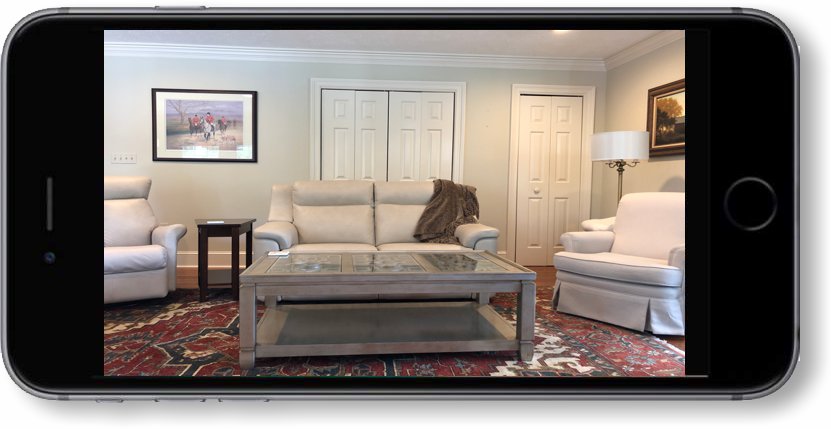 Photo #2: With your back to the fireplace, take a picture looking straight out into the room so we can see the decor directly in front of the fireplace. Photo #2: With your back to the fireplace, take a picture looking straight out into the room so we can see the decor directly in front of the fireplace.
|
Privacy Note: Your privacy is very important to me. I will never divulge your email address or contact information to any entity outside of my company unless necessary to process your order. I reserve the right to post your pictures on my website along with your comments so others can view your project for ideas. In any case, I will not post your last name or contact info on this website. By using my design service, you are giving me all rights to post your photos and comments on any of my websites and marketing materials.
Stone Manufacturing has closed their manufacturing facility permanently. Items featured on this website that are made by Stone Manufacturing are no longer available. If you are interested in any their products, please email: greg@fireplacetreatments.com with subject "Stone Mfg" and I will do my best to help you find a viable alternative.