Customer Comments: I need masonry fire place door with screen, the upper end price. As you see the first picture is the style of fireplace The next two pictures are my fireplaces One 40"w x28"h One 32" w x 28"h Two glass doors Two screen doors at least 3" overlap (Im willing to consider your opinion 3 or 4" ?) Let me know the price and approximate delivery date If you hang questions call me.
Our Comments: Here are the mockups you requested shown on both of your stone fireplaces. The rest of your questions are answered in the email I sent. If you do an overlap fitting door, we recommend between 2" to 3" overlap on the top and sides. You may also wish to consider an inside fit, in which case we make the frame slightly smaller than the opening and you fill the gaps between the frame and stone with mortar.
Fireplace Opening #1: 32" W x 29 18/2" H
Fireplace Opening #2: 41" W x 29 18/2" H
Aluminum is an excellent material for fireplace doors because it does not rust and can handle high temperatures when treated with powder coated finishes. It is also the most affordable.
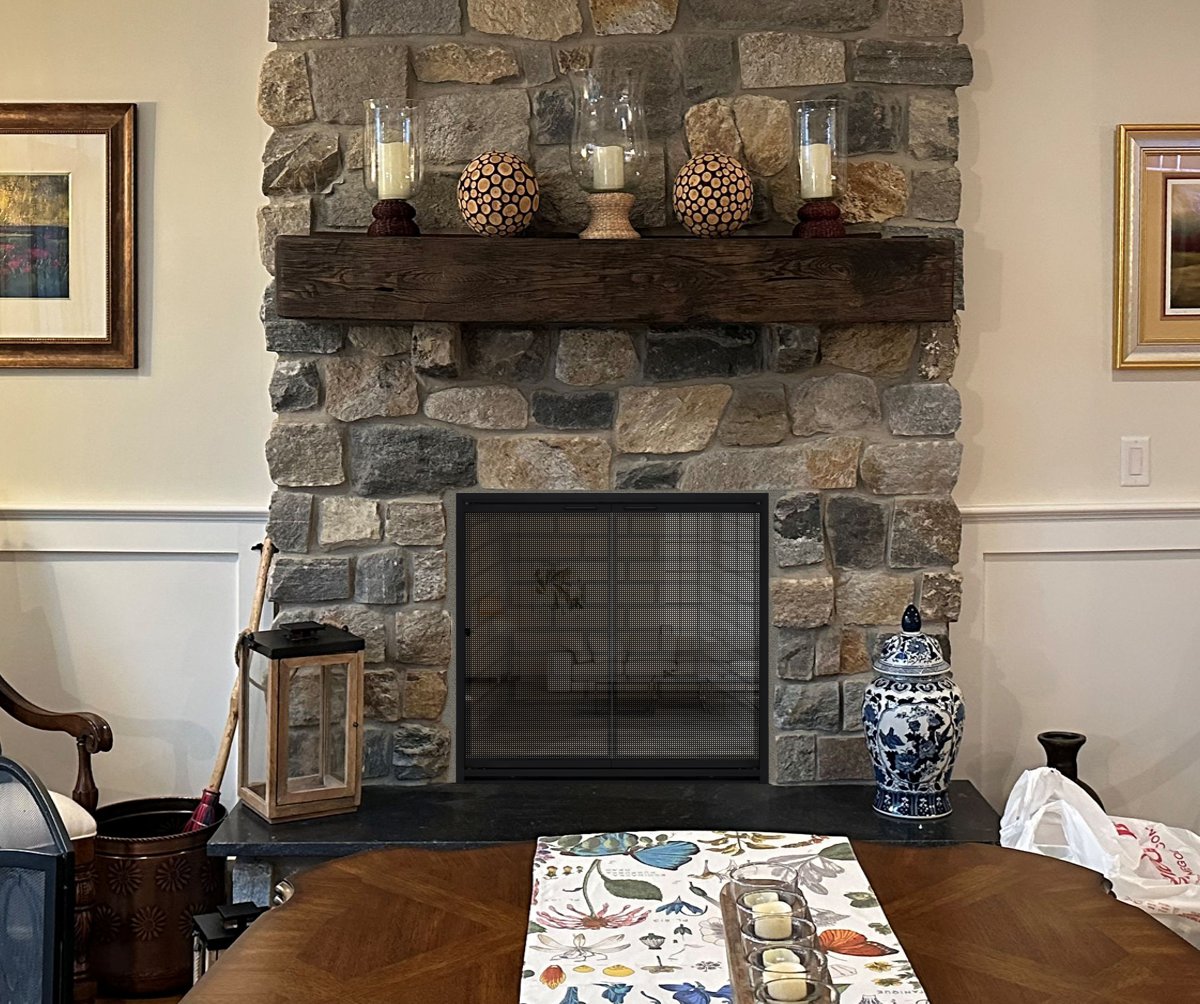 Option #1: Design Specialties Stiletto Aluminum Fireplace Glass Door in Rustic Black with Clear Glass and Mesh Backup Doors. Shown as an inside fit with mortar filling the gabs between the frame and the stone.
Option #1: Design Specialties Stiletto Aluminum Fireplace Glass Door in Rustic Black with Clear Glass and Mesh Backup Doors. Shown as an inside fit with mortar filling the gabs between the frame and the stone.
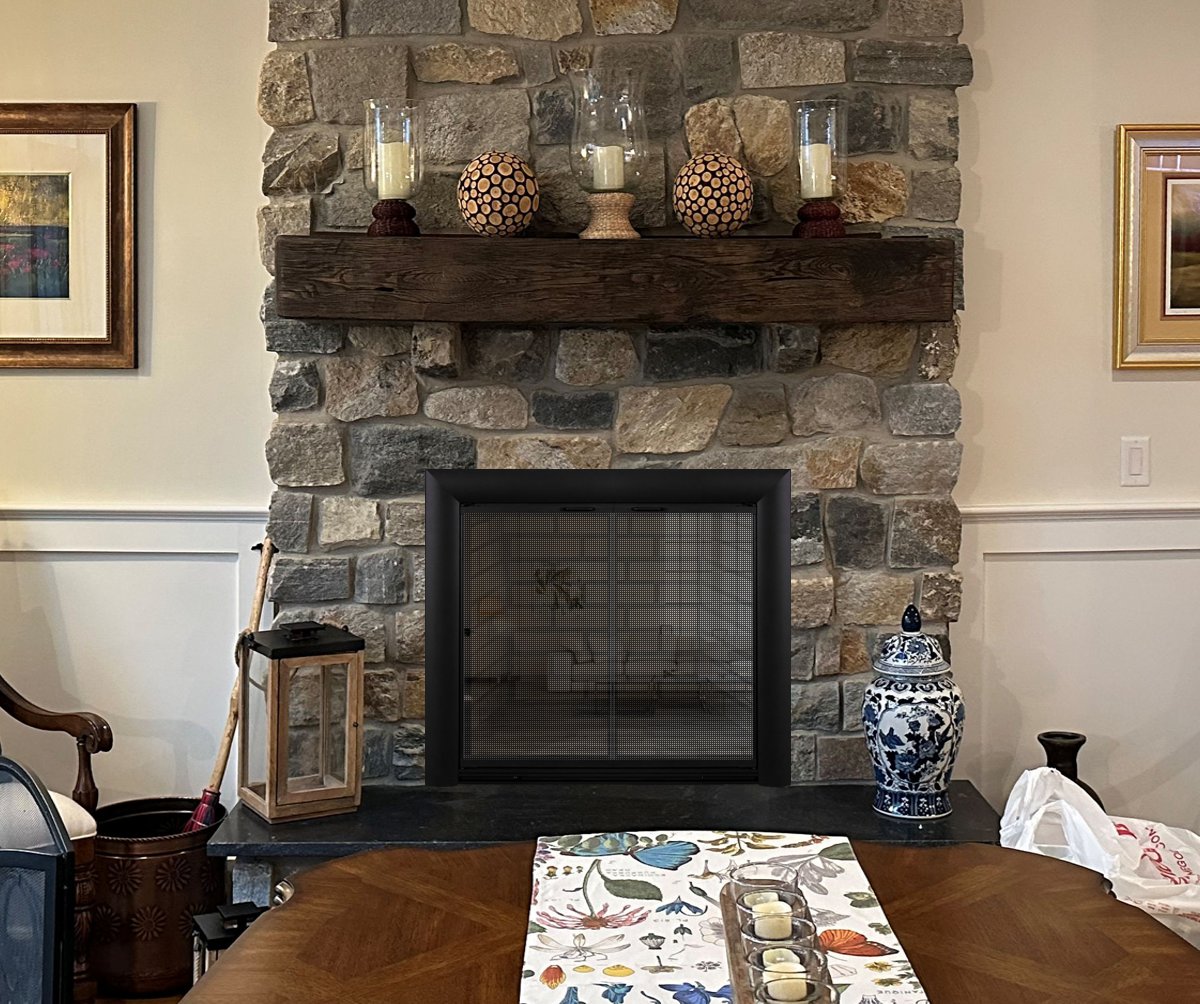 Option #2: Design Specialties Bungalow Fireplace Glass Door in Rustic Black with Clear Glass and Mesh Backup Doors. This door has a 3 1/2" wide frame with a 2 1/2" overlap.
Option #2: Design Specialties Bungalow Fireplace Glass Door in Rustic Black with Clear Glass and Mesh Backup Doors. This door has a 3 1/2" wide frame with a 2 1/2" overlap.
Steel doors are more substantial than the less expensive aluminum doors. They are heavy duty and rugged and are more customizable because the frames are laser cut.
 Option #3: Design Specialties Legend Fireplace Glass Door in Rustic Black with Clear Glass and Mesh Backup Doors. 3 3/4" wide frame with a 3" overlap.
Option #3: Design Specialties Legend Fireplace Glass Door in Rustic Black with Clear Glass and Mesh Backup Doors. 3 3/4" wide frame with a 3" overlap.
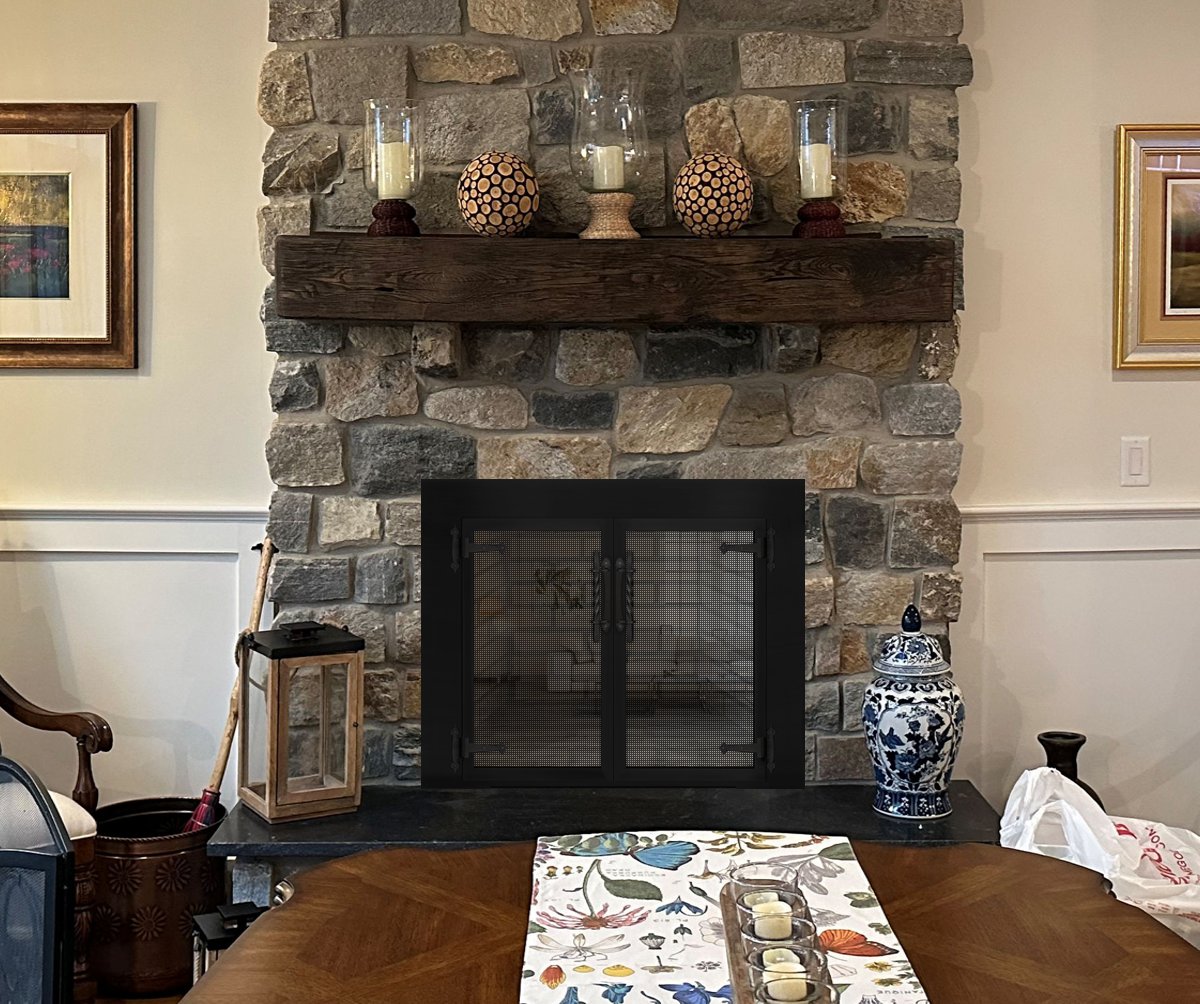 Option #4: Design Specialties Legend Fireplace Glass Door with Arrow Strap Hinges and Center Bars with Wrought Iron Twist Handles in Rustic Black with Clear Glass and Mesh Backup Doors. 3 3/4" wide frame with a 3" overlap.
Option #4: Design Specialties Legend Fireplace Glass Door with Arrow Strap Hinges and Center Bars with Wrought Iron Twist Handles in Rustic Black with Clear Glass and Mesh Backup Doors. 3 3/4" wide frame with a 3" overlap.
Hand crafted doors take on a more rugged natural look for those who appreciate craftsmanship tasteful details.
 Option #5: Design Specialties Craftsman Fireplace Door in Forged Iron with Clear Glass and Mesh Backup Doors. Shown as an inside fit with mortar filling the gabs between the frame and the stone.
Option #5: Design Specialties Craftsman Fireplace Door in Forged Iron with Clear Glass and Mesh Backup Doors. Shown as an inside fit with mortar filling the gabs between the frame and the stone.
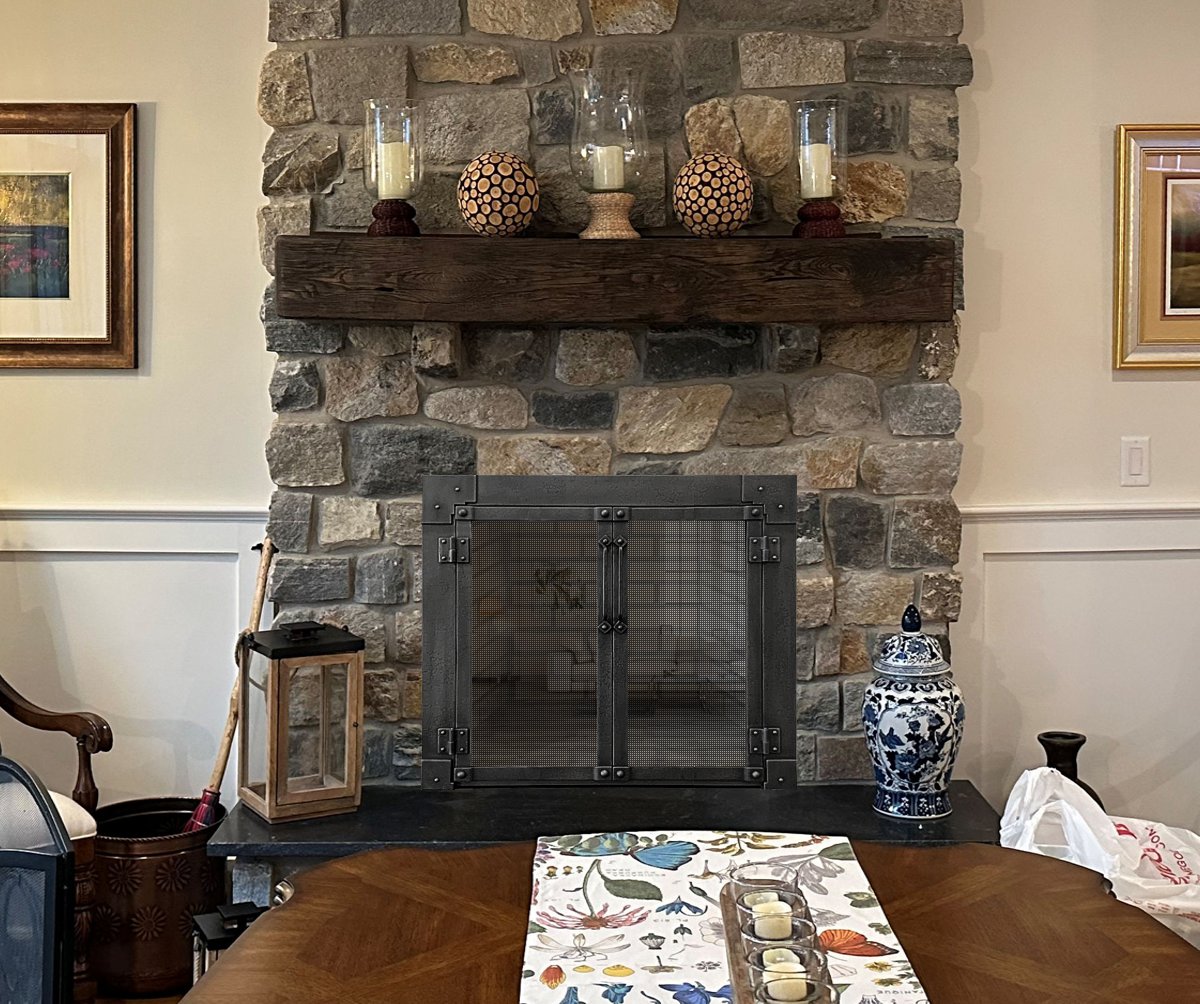 Option #6: Design Specialties Armada Fireplace Glass Door in Forged Iron with Clear Glass and Mesh Backup Doors. Made by a Blacksmith, this door has a 3" wide frame with a 2 1/4" overlap.
Option #6: Design Specialties Armada Fireplace Glass Door in Forged Iron with Clear Glass and Mesh Backup Doors. Made by a Blacksmith, this door has a 3" wide frame with a 2 1/4" overlap.
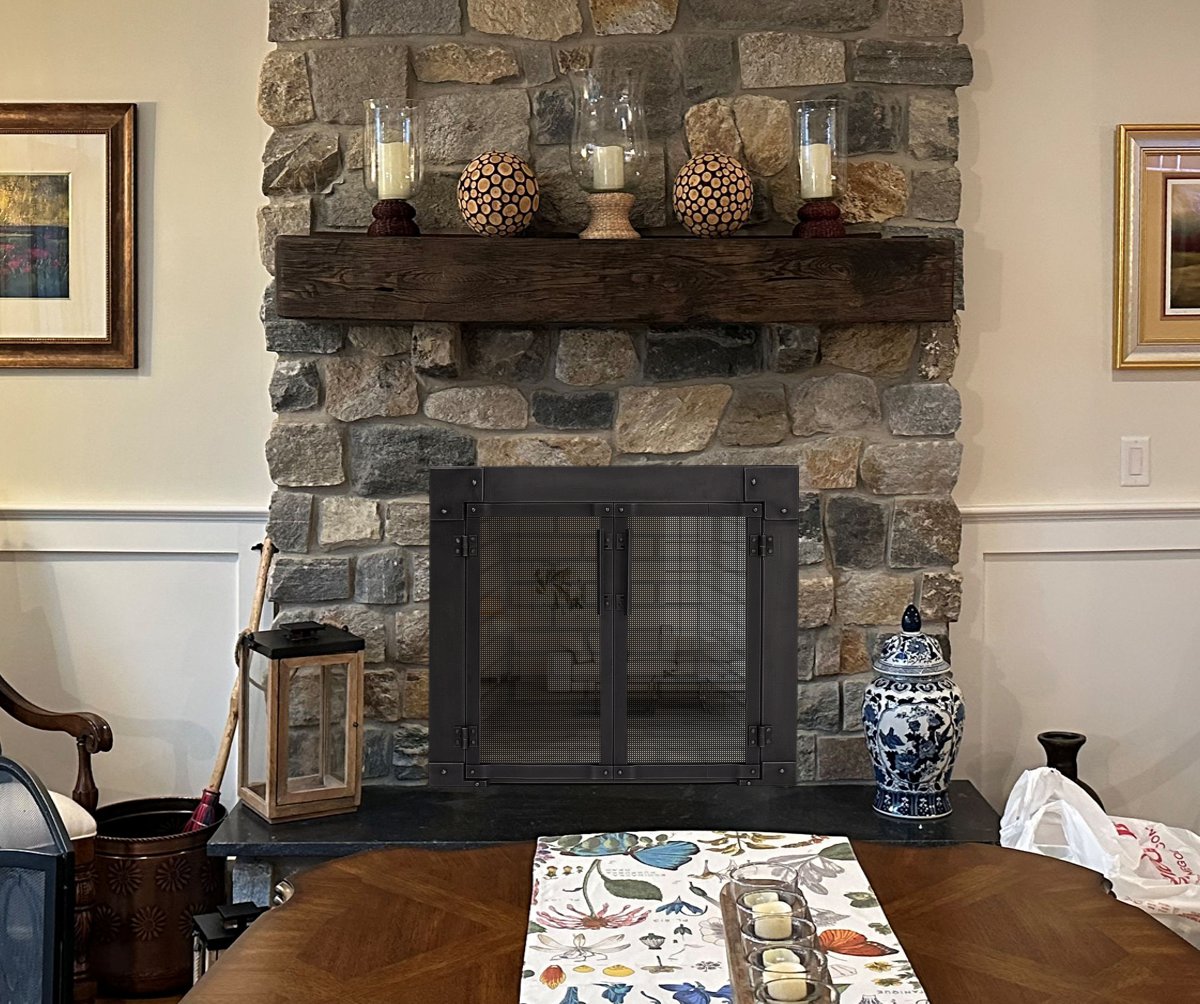 Option #7: Design Specialties MKE Forte in Forged Iron with Clear Glass and Mesh Backup Doors. Made from laser cut steel, the frame can be customized to whatever width we want. In this case, we have a 3 3/4" wide frame with a 3" overlap.
Option #7: Design Specialties MKE Forte in Forged Iron with Clear Glass and Mesh Backup Doors. Made from laser cut steel, the frame can be customized to whatever width we want. In this case, we have a 3 3/4" wide frame with a 3" overlap.
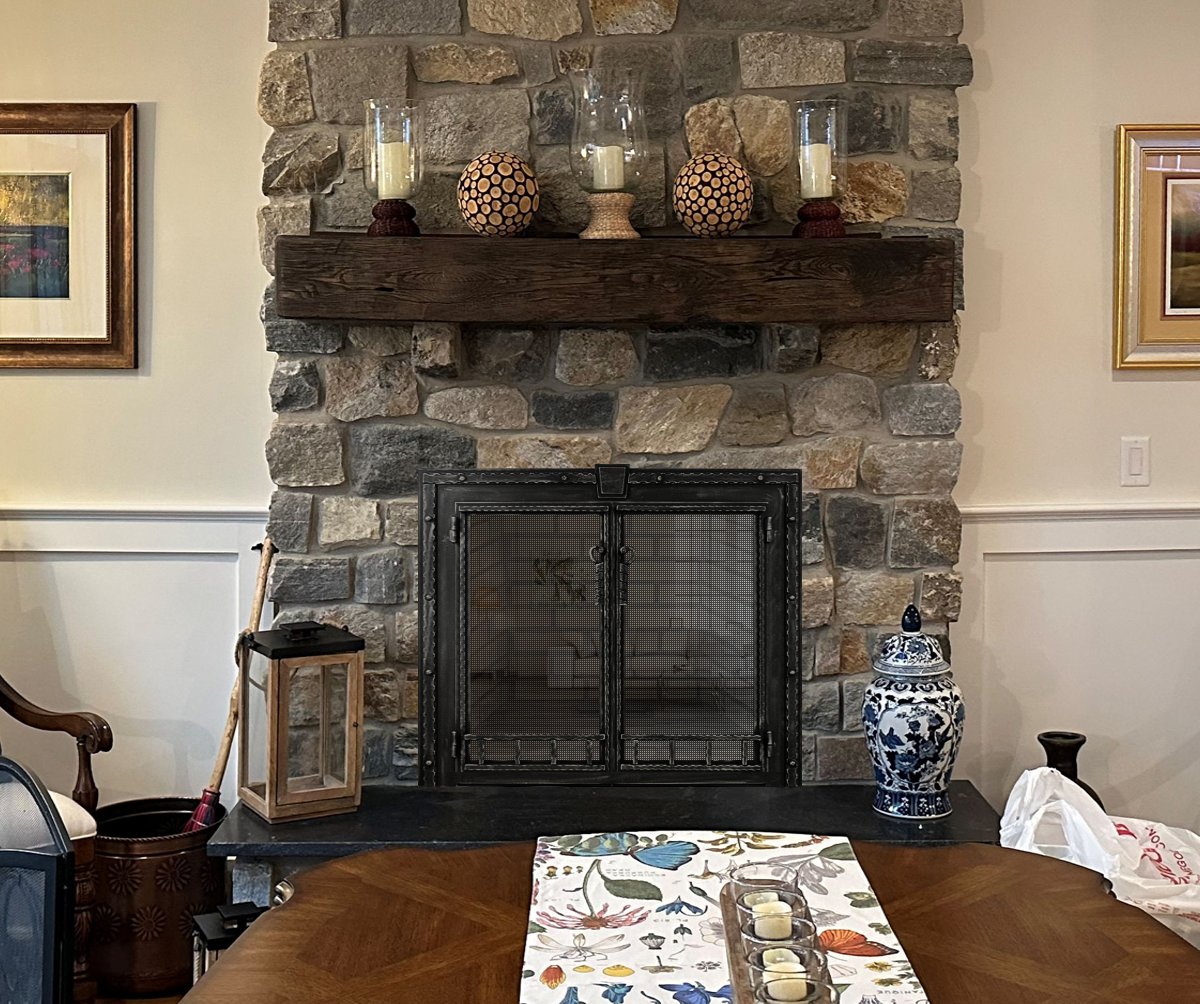 Option #8: Hearth Creations Iron Age 6 Wrought Iron Glass Door in Metallic Latte with Pyro Ceramic Glass and Gate Mesh Backup Doors. Shown on Fireplace #1
Option #8: Hearth Creations Iron Age 6 Wrought Iron Glass Door in Metallic Latte with Pyro Ceramic Glass and Gate Mesh Backup Doors. Shown on Fireplace #1
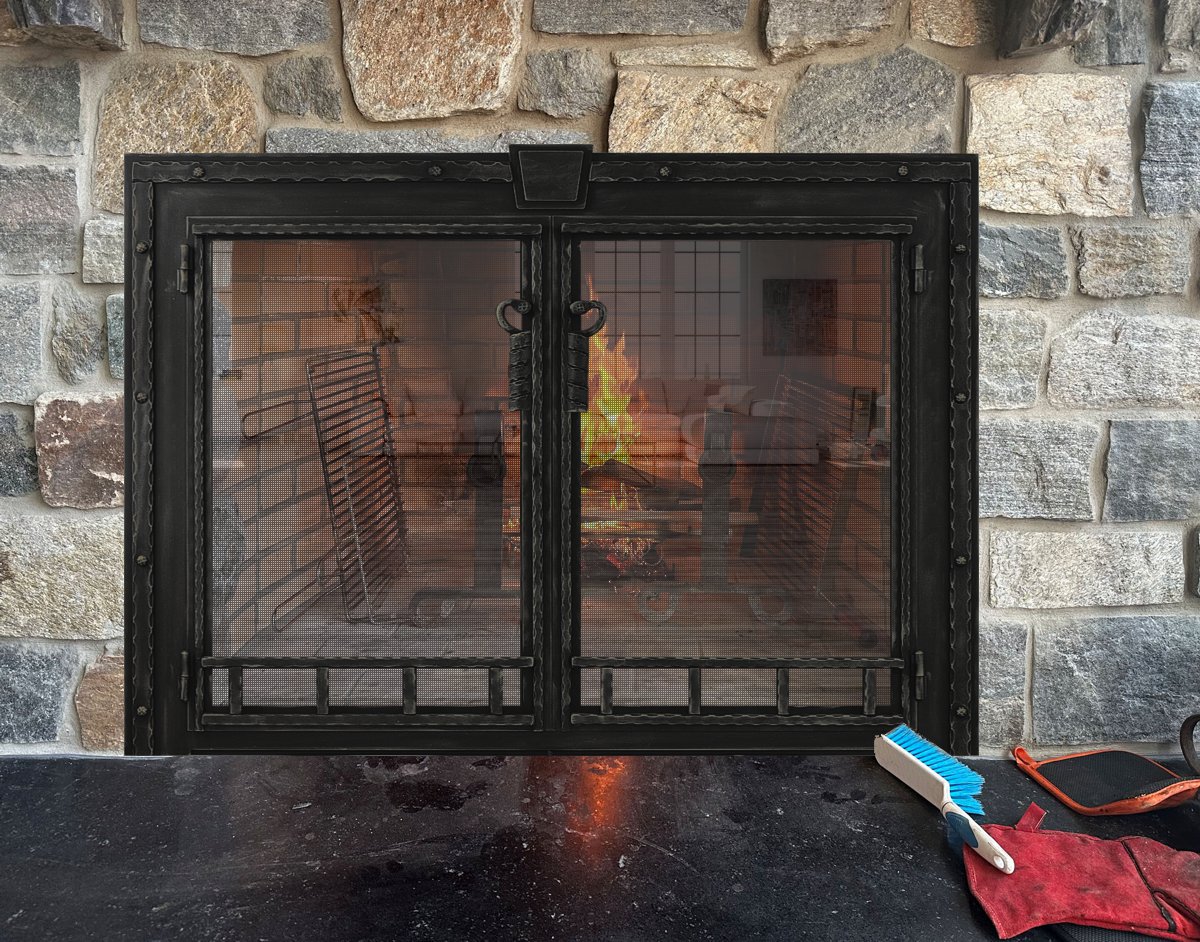 Option #9: Hearth Creations Iron Age 6 Wrought Iron Glass Door in Metallic Latte with Pyro Ceramic Glass and Gate Mesh Backup Doors. Shown on Fireplace #2
Option #9: Hearth Creations Iron Age 6 Wrought Iron Glass Door in Metallic Latte with Pyro Ceramic Glass and Gate Mesh Backup Doors. Shown on Fireplace #2
We need to know the smallest and largest width and height of the openings. You must use a level to mesure correctly. Line up the level to the inner most stone on the left side and mark the hearth at the bottom of the level. Line up the level with the widest stone on the left side and mark the hearth. To the same for the right side then measure the distance between the inner marks.
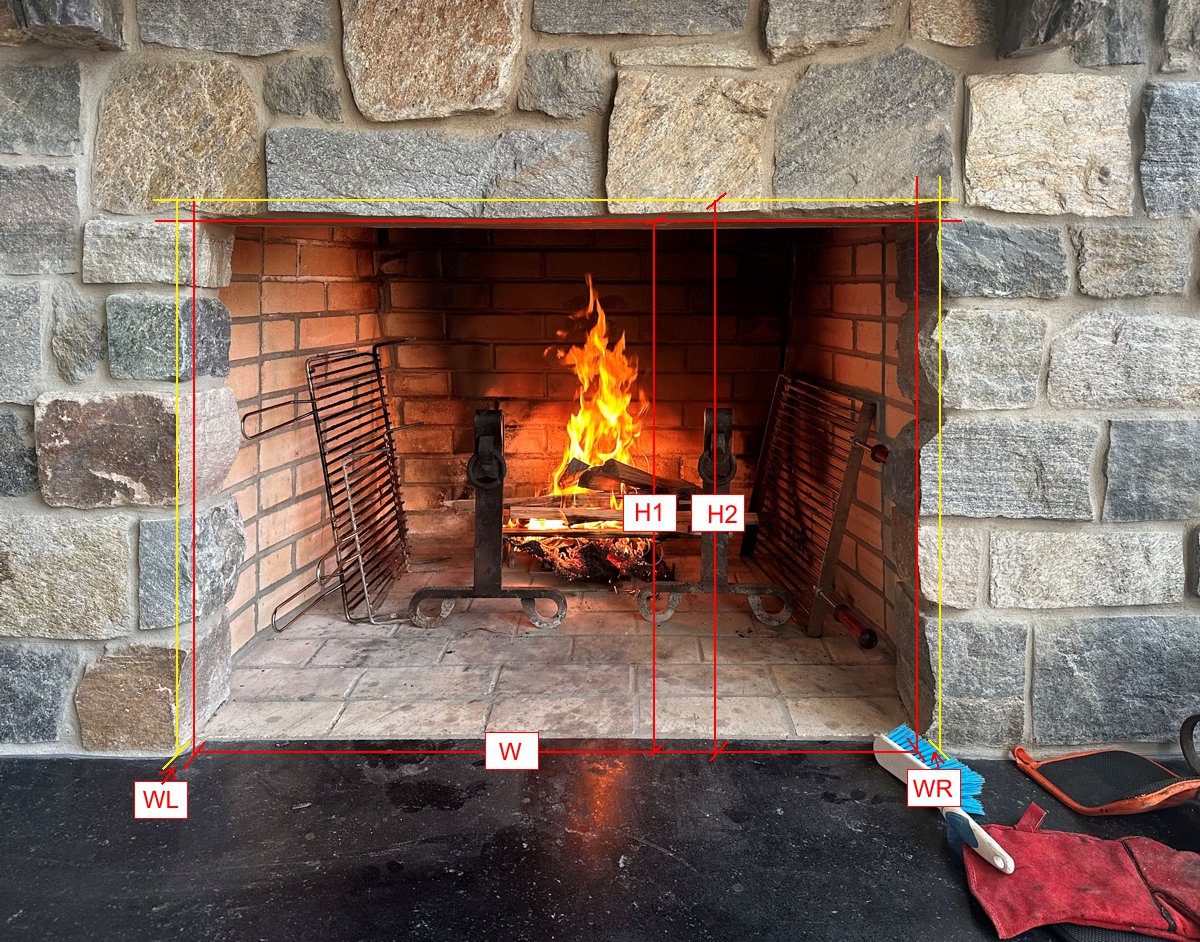 Measuring Diagram - Closeup of Fireplace #2
Measuring Diagram - Closeup of Fireplace #2
W: Width: Narrowest width between the stones WL: Width between narrowest and wides stones (left side) WL: Width between narrowest and wides stones (right side) H1: Smallest height (measure to the bottom of steel lintel under the stones) H2: Tallest height to stones (looks like it's on the right hand side)
If you are planning on burning anything in your fireplace, you need to have mesh behind the glass so you can burn a fire with the doors open. You can chooe between gate mesh backup doors and sliding mesh curtains. Functionally, gate mesh performs the best as the wire has smaller holes that sparks cannot get through. Aesthetically, mesh curtains may be preferred because they do not have a vertical center frame that obstructs the view of the fire. When you are not using the fire or you want a complete unobstructed view, they do not stick out like gate mesh doors when they are opened.
We are showing these options on a flat steel bifold door with a satin brass overlay and gray glass.
Scale & Finish Disclaimer: Mockups shown on this site are not necessarily to scale and are meant to help you choose the style of your screen or door. The appearance of finishes represented may vary between digital monitors and screens. I do my best to recommend finishes that I believe will blend with your decor and flatter your fireplace. You can view finish options here:
Hearth Creations Finishes
Design Specialties Finishes
Hand Crafted Wrought Iron Finishes
PW Finishes
Stone Manufacturings Trims & Finishes
Samples for some finishes are available upon request.
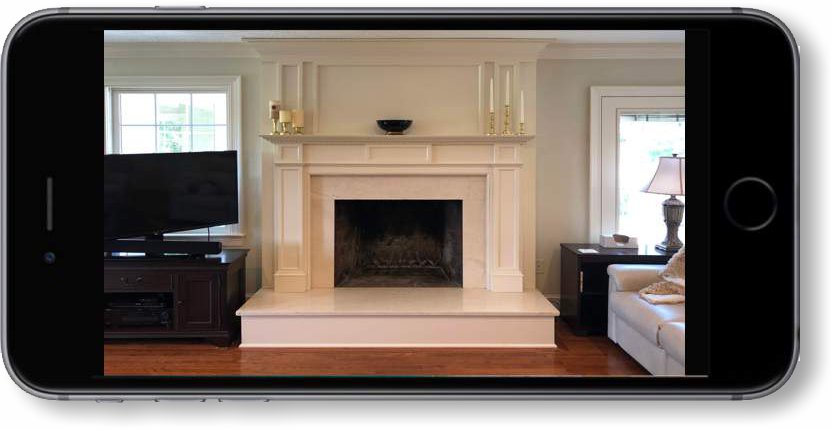 Photo #1: With your camera sideways, take a picture directly in front of the fireplace from far enough away to see the entire fireplace floor to ceiling like this. Photo #1: With your camera sideways, take a picture directly in front of the fireplace from far enough away to see the entire fireplace floor to ceiling like this.
|
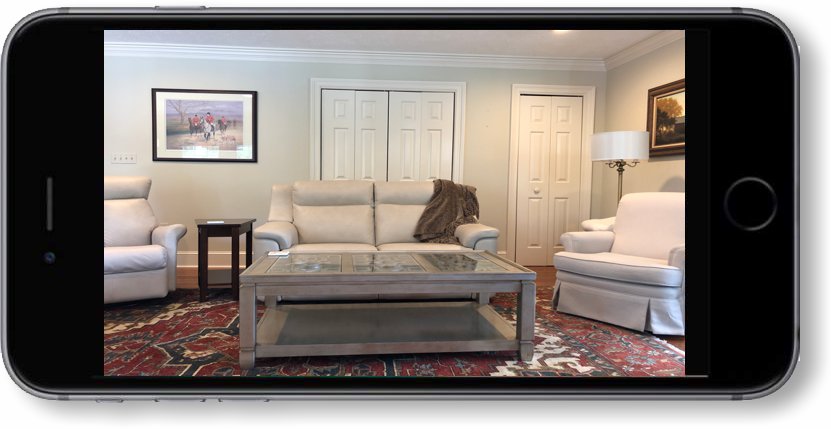 Photo #2: With your back to the fireplace, take a picture looking straight out into the room so we can see the decor directly in front of the fireplace. Photo #2: With your back to the fireplace, take a picture looking straight out into the room so we can see the decor directly in front of the fireplace.
|
Privacy Note: Your privacy is very important to me. I will never divulge your email address or contact information to any entity outside of my company unless necessary to process your order. I reserve the right to post your pictures on my website along with your comments so others can view your project for ideas. In any case, I will not post your last name or contact info on this website. By using my design service, you are giving me all rights to post your photos and comments on any of my websites and marketing materials.
Stone Manufacturing has closed their manufacturing facility permanently. Items featured on this website that are made by Stone Manufacturing are no longer available. If you are interested in any their products, please email: greg@fireplacetreatments.com with subject "Stone Mfg" and I will do my best to help you find a viable alternative.