Customer Comments: Hi Greg, I just sent you photos of our current fireplace screen but forgot to include any information. As you can see in the photo, the right hand side of the screen is currently held up with a piece of wood. It is an "L" shaped screen with mesh on both sides. We'd like the left side to be solid glass and the front to be glass too, with a mesh inside the glass.
Our Comments: Here are some mockups of glass doors that can be made to fit your fireplace. in various styles and price ranges. Whether or not the left side is fixed or has an operable door does not affect the price, so we recommend having an operable door so both sides look similar.
Fireplace Opening: Unknown
Aluminum is an excellent material for fireplace doors because it does not rust and can handle high temperatures when treated with powder coated finishes. It is also the most affordable.
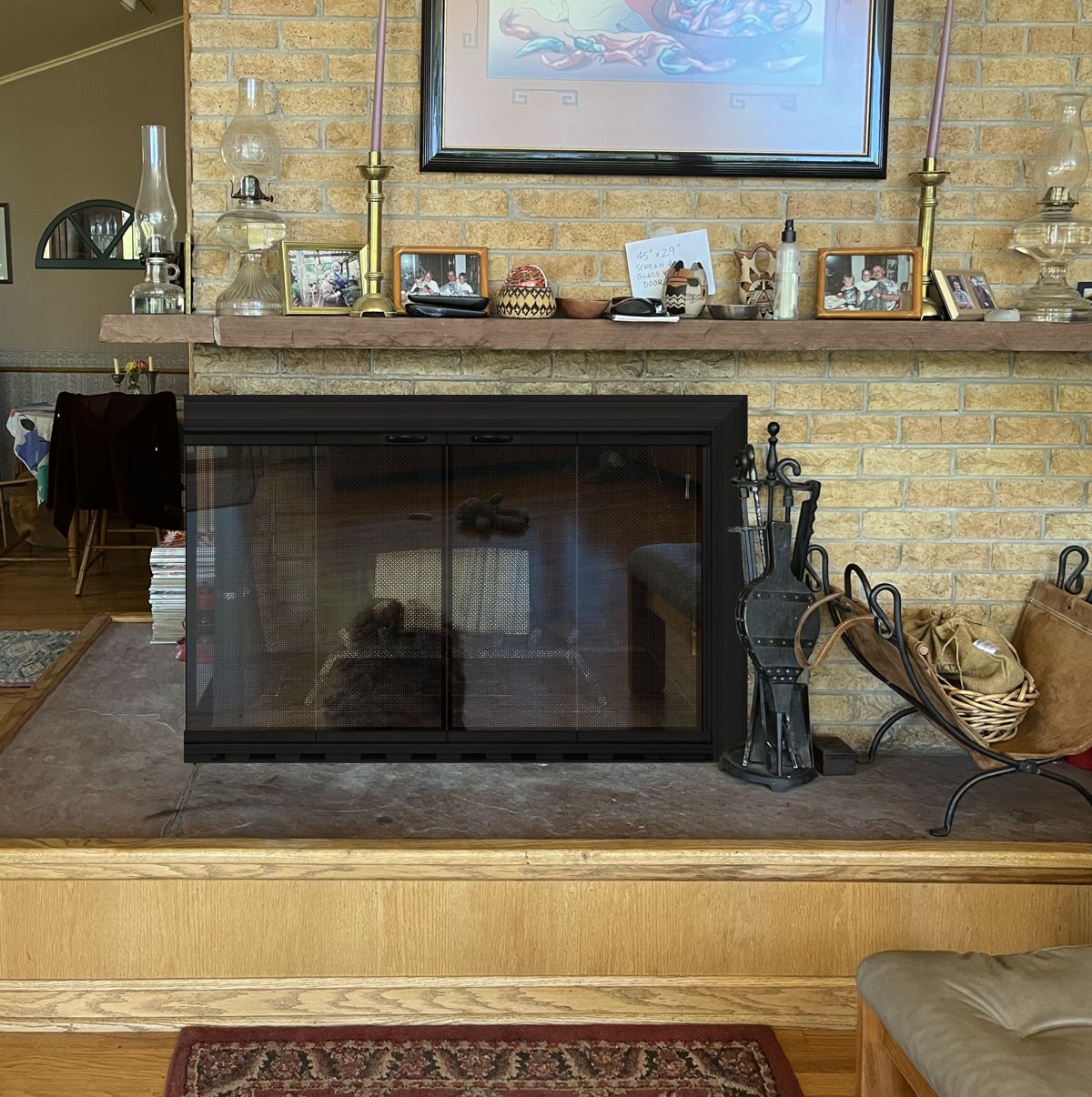 Option #1: Design Specialties Savannah Corner Fireplace Glass Door in Rustic Black with Clear Glass and Gate Mesh Backup Doors.
Option #1: Design Specialties Savannah Corner Fireplace Glass Door in Rustic Black with Clear Glass and Gate Mesh Backup Doors.
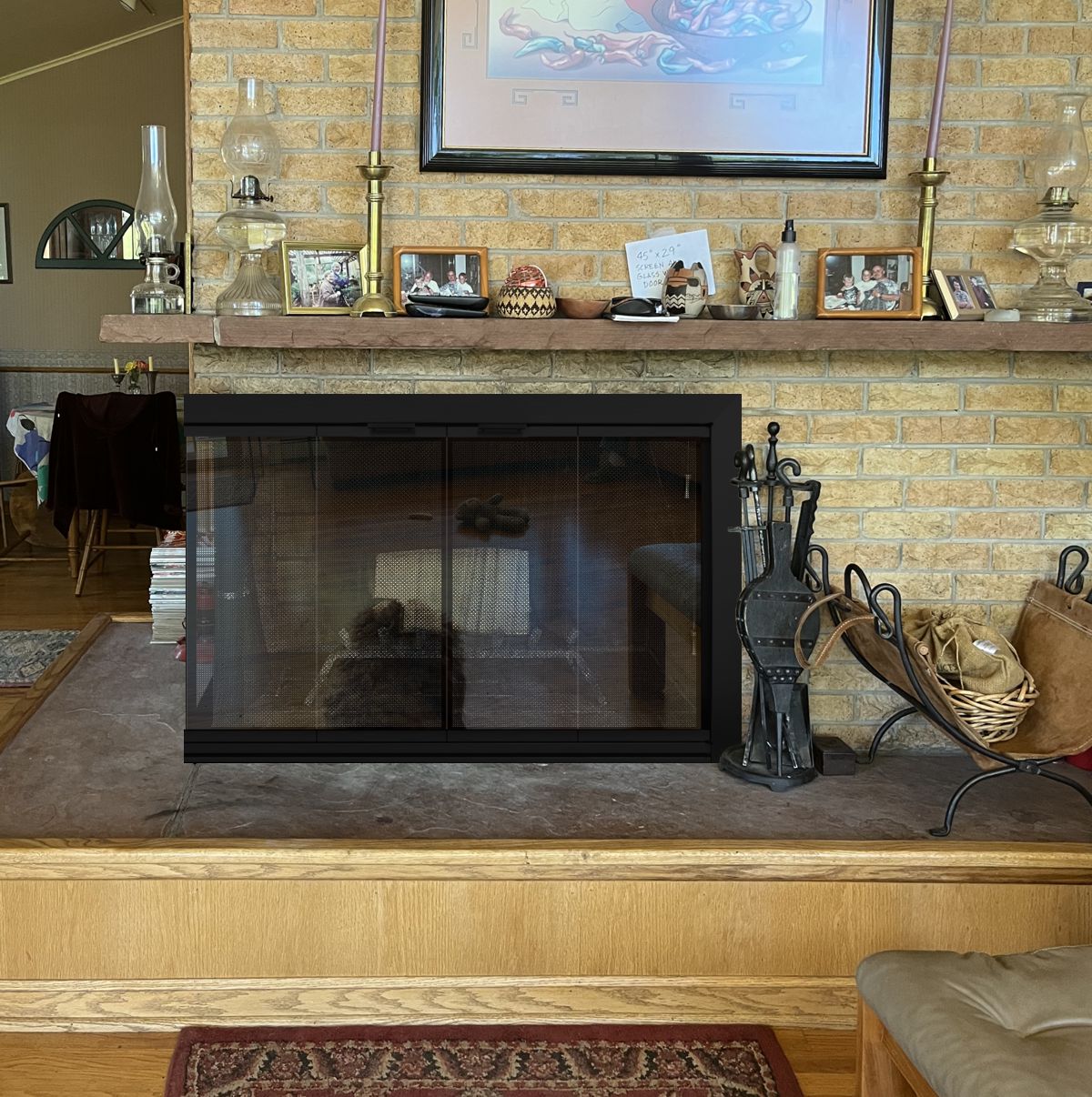 Option #2A: Hearth Creations Profile 2 Corner Fireplace Glass Door in Matte Black with Clear Glass and Gate Mesh Backup Doors.
Option #2A: Hearth Creations Profile 2 Corner Fireplace Glass Door in Matte Black with Clear Glass and Gate Mesh Backup Doors.
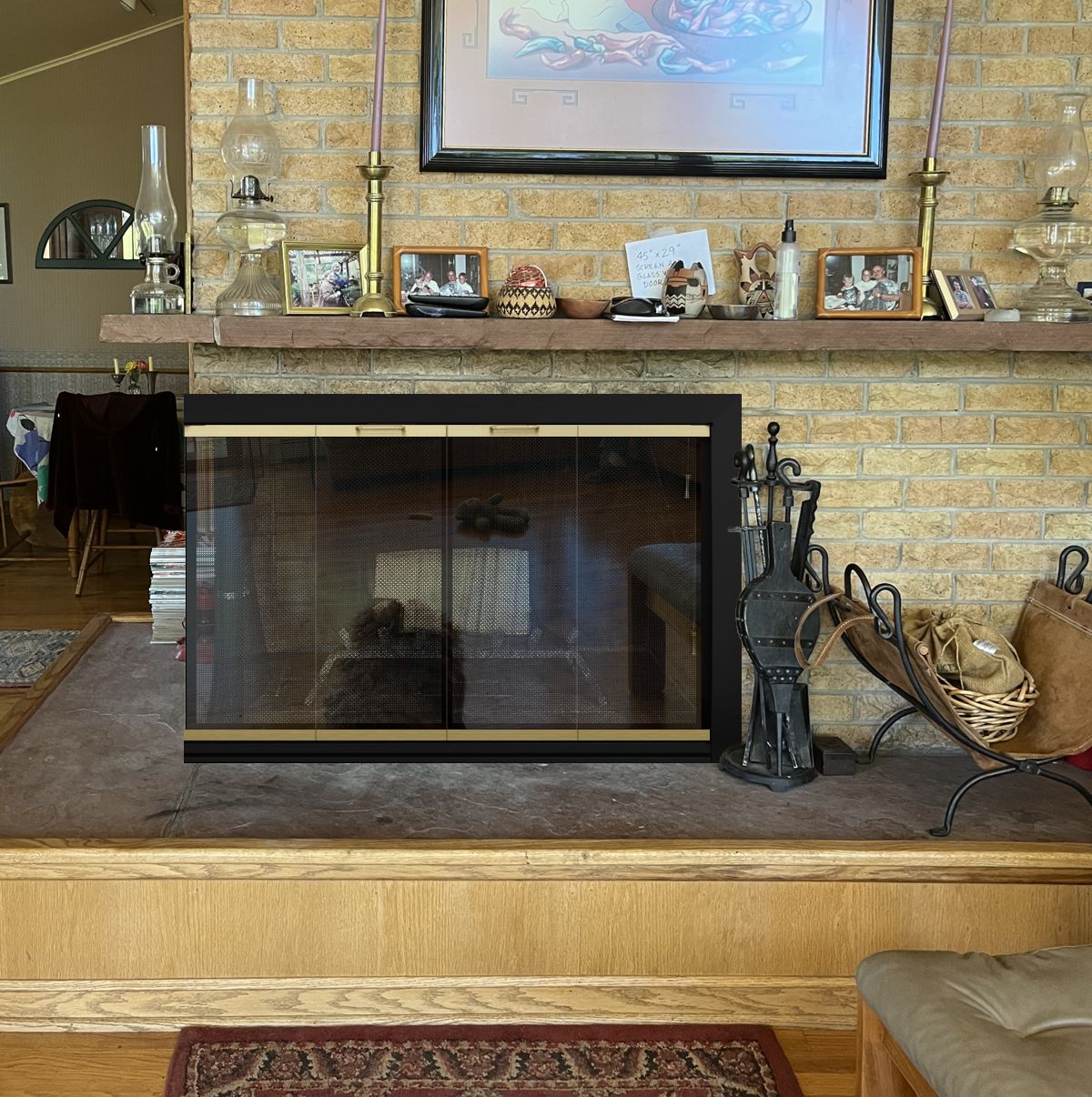 Option #2B: Hearth Creations Profile 2 Corner Fireplace Glass Door in Matte Black with Brushed Brass Door Channels, Clear Glass and Gate Mesh Backup Doors.
Option #2B: Hearth Creations Profile 2 Corner Fireplace Glass Door in Matte Black with Brushed Brass Door Channels, Clear Glass and Gate Mesh Backup Doors.
Steel doors are more substantial than the less expensive aluminum doors. They are heavy duty and rugged and are more customizable because the frames are laser cut.
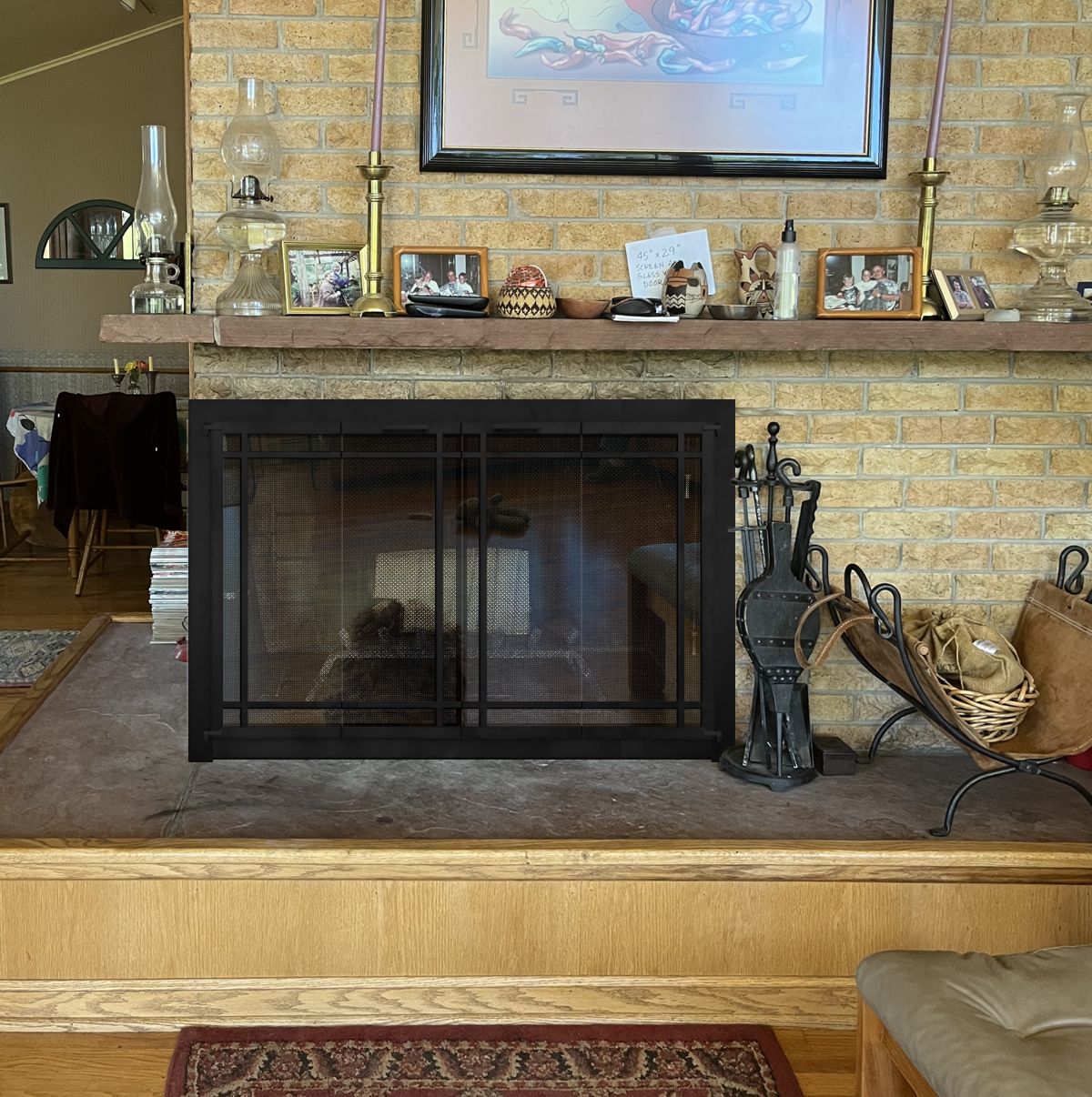 Option #3: Hearth Creations Flat Steel Corner Fireplace Glass Door with Window Pane Pattern, Clear Glass and Gate Mesh Backup Doors.
Option #3: Hearth Creations Flat Steel Corner Fireplace Glass Door with Window Pane Pattern, Clear Glass and Gate Mesh Backup Doors.
Hand crafted doors take on a more rugged natural look for those who appreciate craftsmanship tasteful details.
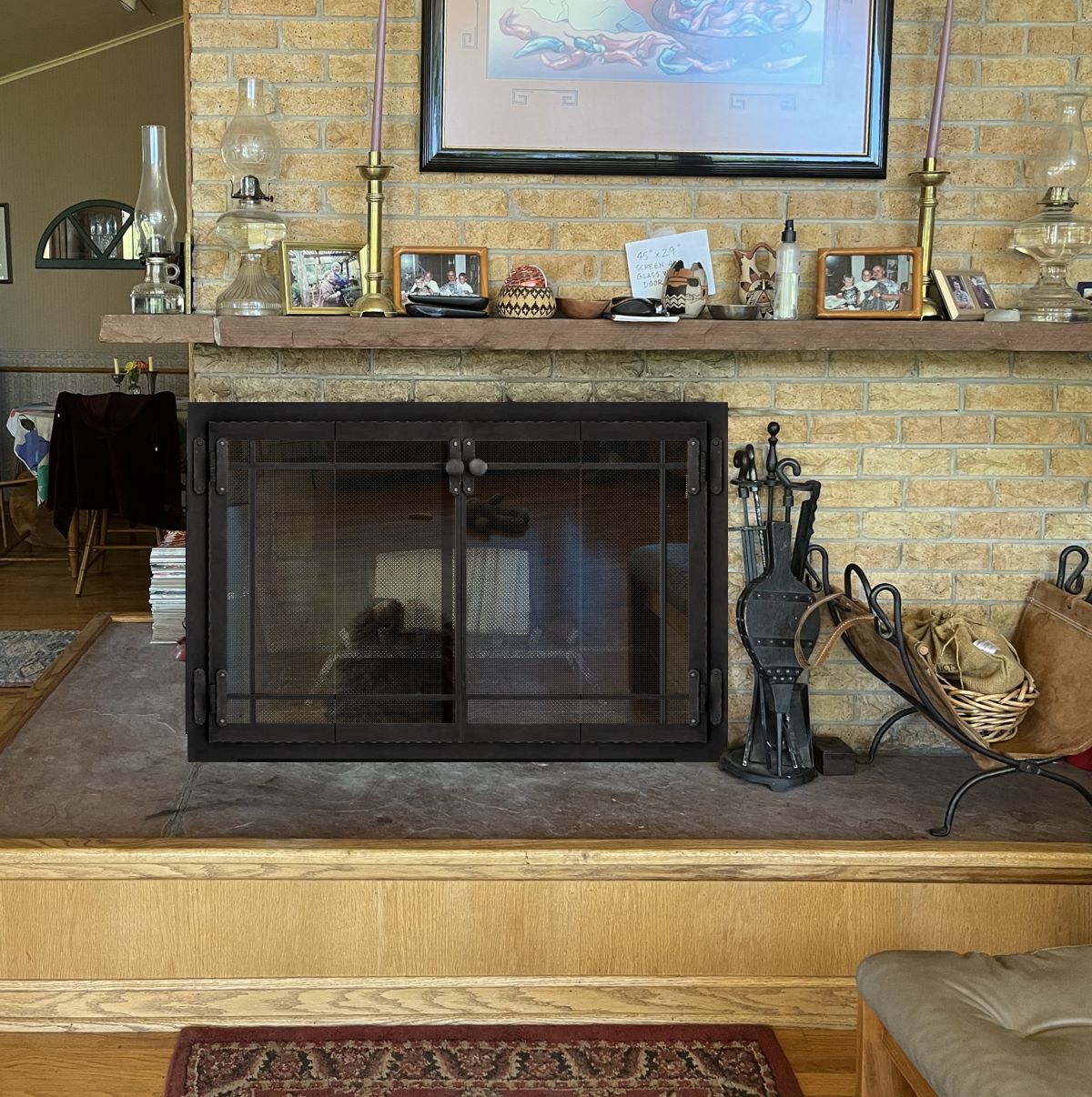 Option #4: Design Specialties Craftsman Corner Fireplace Door in Forged Iron with Clear Glass and Gate Mesh Backup Doors.
Option #4: Design Specialties Craftsman Corner Fireplace Door in Forged Iron with Clear Glass and Gate Mesh Backup Doors.
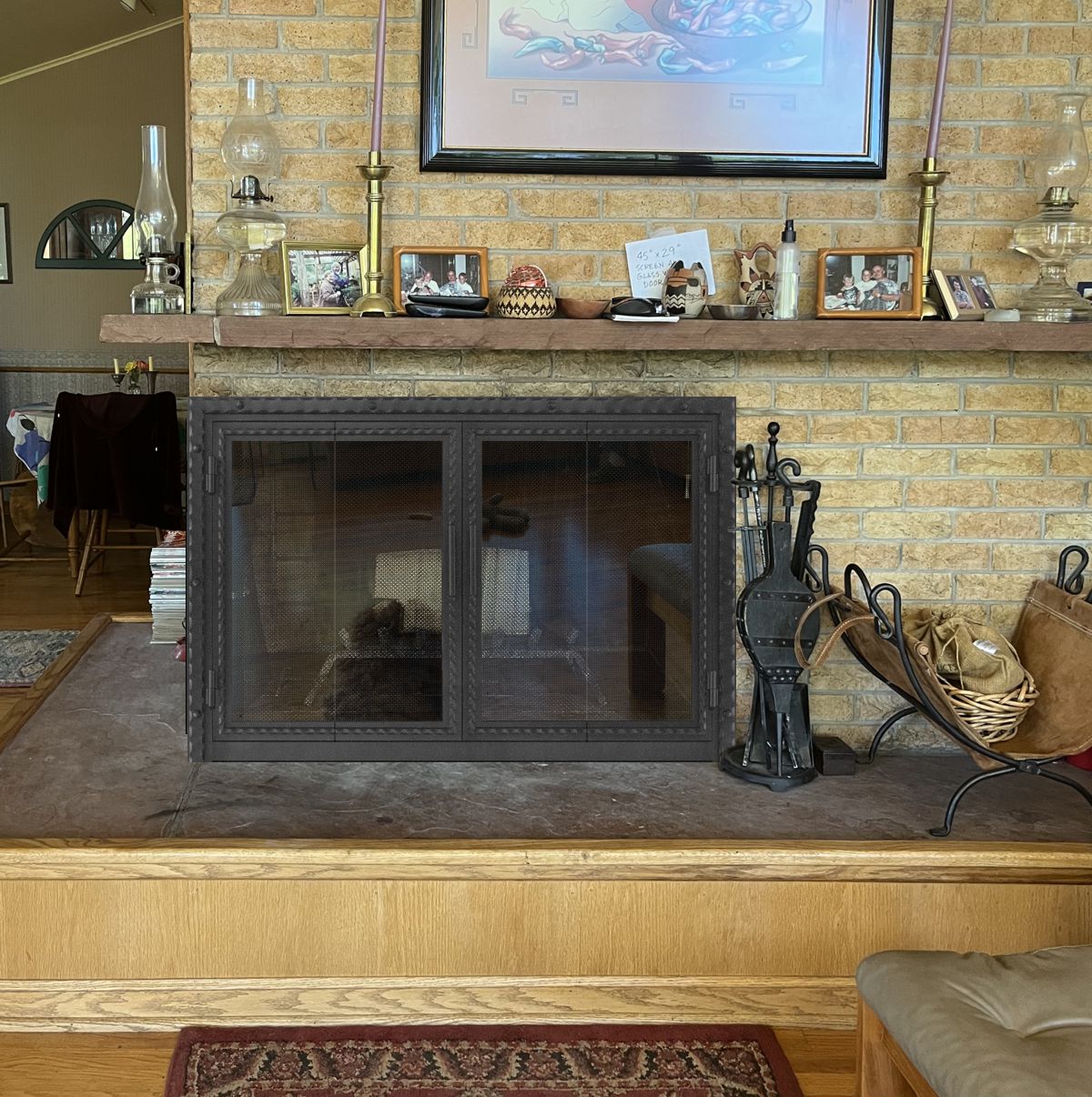 Option #5: Hearth Creations Iron Age 6 Fireplace Glass Door with Wrought Iron Detail in Graphite with Clear Glass and Gate Mesh Backup Doors.
Option #5: Hearth Creations Iron Age 6 Fireplace Glass Door with Wrought Iron Detail in Graphite with Clear Glass and Gate Mesh Backup Doors.
FW - Front Width
LW - Left Width
H1 - Shortest Height
H2 - Tallest Height
LP - Left Side Post Depth
FP - Front Side Post Depth
Because the bricks are a little irregular, we first need to find the narrowest brick on each side. Use a level to do this as shown in Diagram 1. Set the level to line up with the brick that protrudes the most into the fireplace opening and make a mark at the top of the level. Do this for both sides. You will then measure from that mark to the corner. Because the corner brick is also irregular, take the width measurements from 1" above the brick opening as shown in Diagram 3. We will be making the door 1" taller than the opening, so measuring from 1" above the opening will be best.
We need to find the shortest and tallest height of any point around the fireplace, whether it be the left or front side. The shortest height (H1) is from the hearth to the steel bar that is beneath the bricks. The tallest height (H2) is from the hearth to the bottom of the bricks.
We need to know how far back the post is from the left and front side
If you are planning on burning anything in your fireplace, you need to have mesh behind the glass so you can burn a fire with the doors open. You can chooe between gate mesh backup doors and sliding mesh curtains. Functionally, gate mesh performs the best as the wire has smaller holes that sparks cannot get through. Aesthetically, mesh curtains may be preferred because they do not have a vertical center frame that obstructs the view of the fire. When you are not using the fire or you want a complete unobstructed view, they do not stick out like gate mesh doors when they are opened.
We are showing these options on a flat steel bifold door with a satin brass overlay and gray glass.
Scale & Finish Disclaimer: Mockups shown on this site are not necessarily to scale and are meant to help you choose the style of your screen or door. The appearance of finishes represented may vary between digital monitors and screens. I do my best to recommend finishes that I believe will blend with your decor and flatter your fireplace. You can view finish options here:
Hearth Creations Finishes
Design Specialties Finishes
Hand Crafted Wrought Iron Finishes
PW Finishes
Stone Manufacturings Trims & Finishes
Samples for some finishes are available upon request.
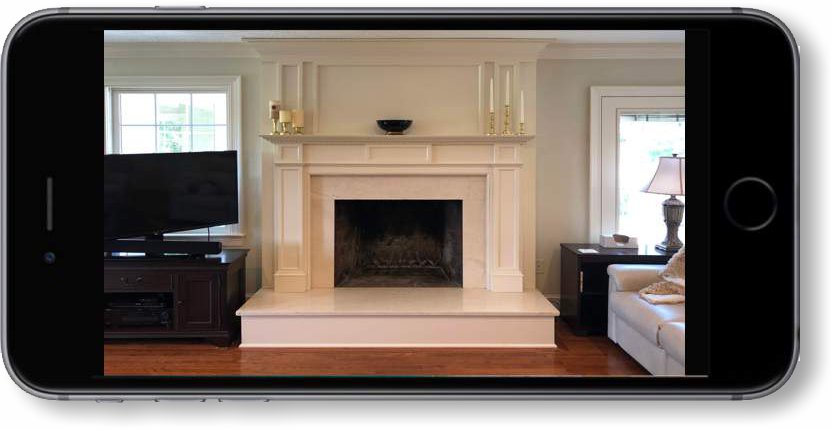 Photo #1: With your camera sideways, take a picture directly in front of the fireplace from far enough away to see the entire fireplace floor to ceiling like this. Photo #1: With your camera sideways, take a picture directly in front of the fireplace from far enough away to see the entire fireplace floor to ceiling like this.
|
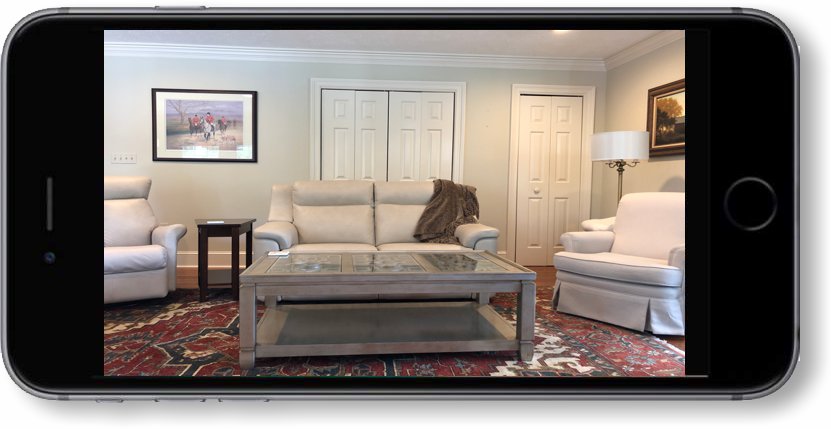 Photo #2: With your back to the fireplace, take a picture looking straight out into the room so we can see the decor directly in front of the fireplace. Photo #2: With your back to the fireplace, take a picture looking straight out into the room so we can see the decor directly in front of the fireplace.
|
Privacy Note: Your privacy is very important to me. I will never divulge your email address or contact information to any entity outside of my company unless necessary to process your order. I reserve the right to post your pictures on my website along with your comments so others can view your project for ideas. In any case, I will not post your last name or contact info on this website. By using my design service, you are giving me all rights to post your photos and comments on any of my websites and marketing materials.
Stone Manufacturing has closed their manufacturing facility permanently. Items featured on this website that are made by Stone Manufacturing are no longer available. If you are interested in any their products, please email: greg@fireplacetreatments.com with subject "Stone Mfg" and I will do my best to help you find a viable alternative.