Customer Comments: Hi Greg,
Looking forward to seeing what you come up with.
Our Comments: It is possible to have a frame made that fits behind the stone, but I do not believe it is necessary. Such a frame must be made in pieces that are assembled inside the fireplace, which is a difficult install, but it can be done. Fitting the door between the stones is the most common installation. There will be large mortar joints in places, but if you look at your entire fireplace, there are already equally large, or even larger mortar joints, so it will look consistent. You can see this in the mockups and we can discuss this further.
Large fireplaces like this should have ceramic glass if you intent to burn fires with the doors closed. Tempered glass can handle temperatures around 450F-500F, whereas ceramic glass can withstand hotter temps up to 1400F. If you use tempered glass, I recommned you keep the doors open when burning a fire.
Fireplace Opening: 30 1/4" W x 38 1/2" H
Aluminum is an excellent material for fireplace doors because it does not rust and can handle high temperatures when treated with powder coated finishes. It is also the most affordable.
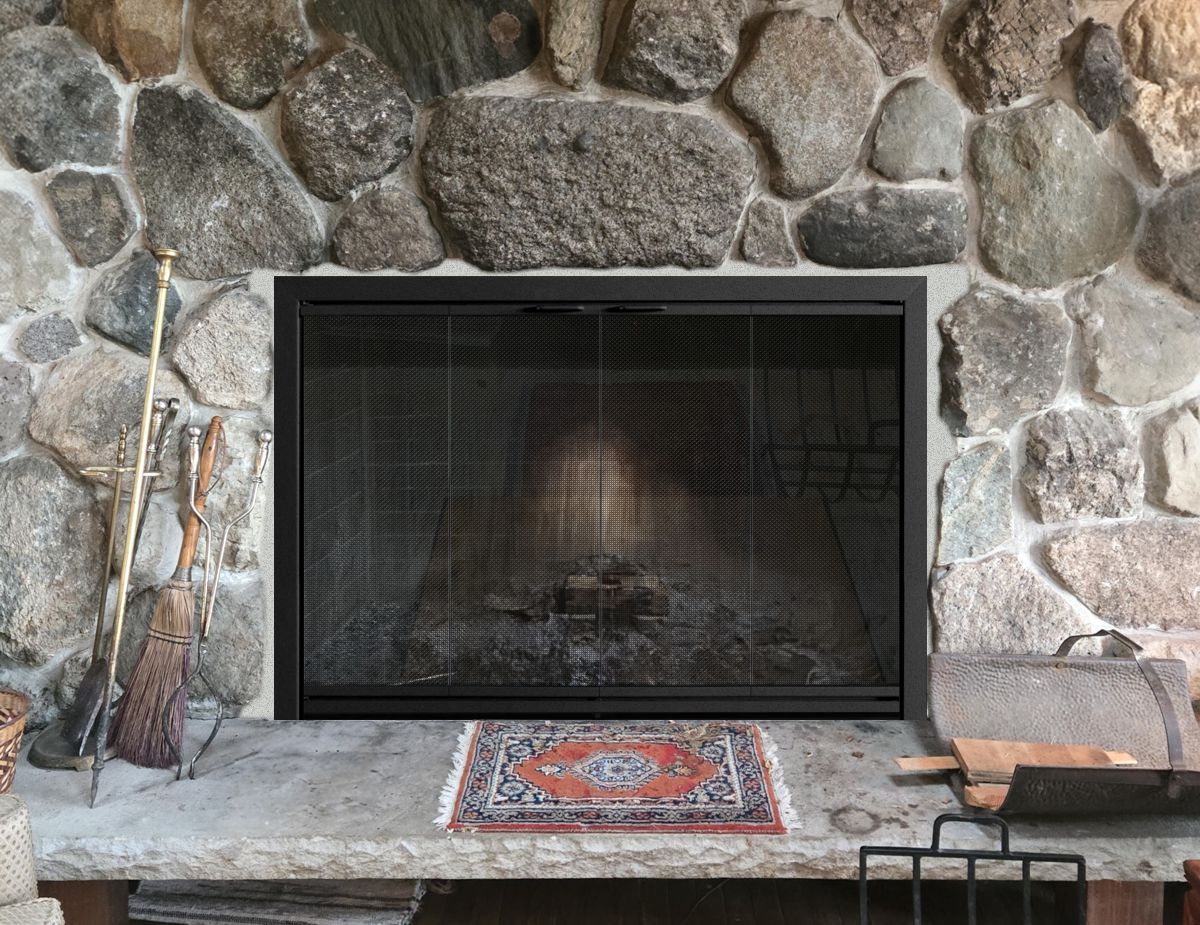 Option #1: Creekside Aluminum Bifold Fireplace Door in Satin Black with Clear or Ceramic Glass and Gate Mesh Backup Doors.
Option #1: Creekside Aluminum Bifold Fireplace Door in Satin Black with Clear or Ceramic Glass and Gate Mesh Backup Doors.
Steel doors are more substantial than the less expensive aluminum doors. They are heavy duty and rugged and are more customizable because the frames are laser cut.
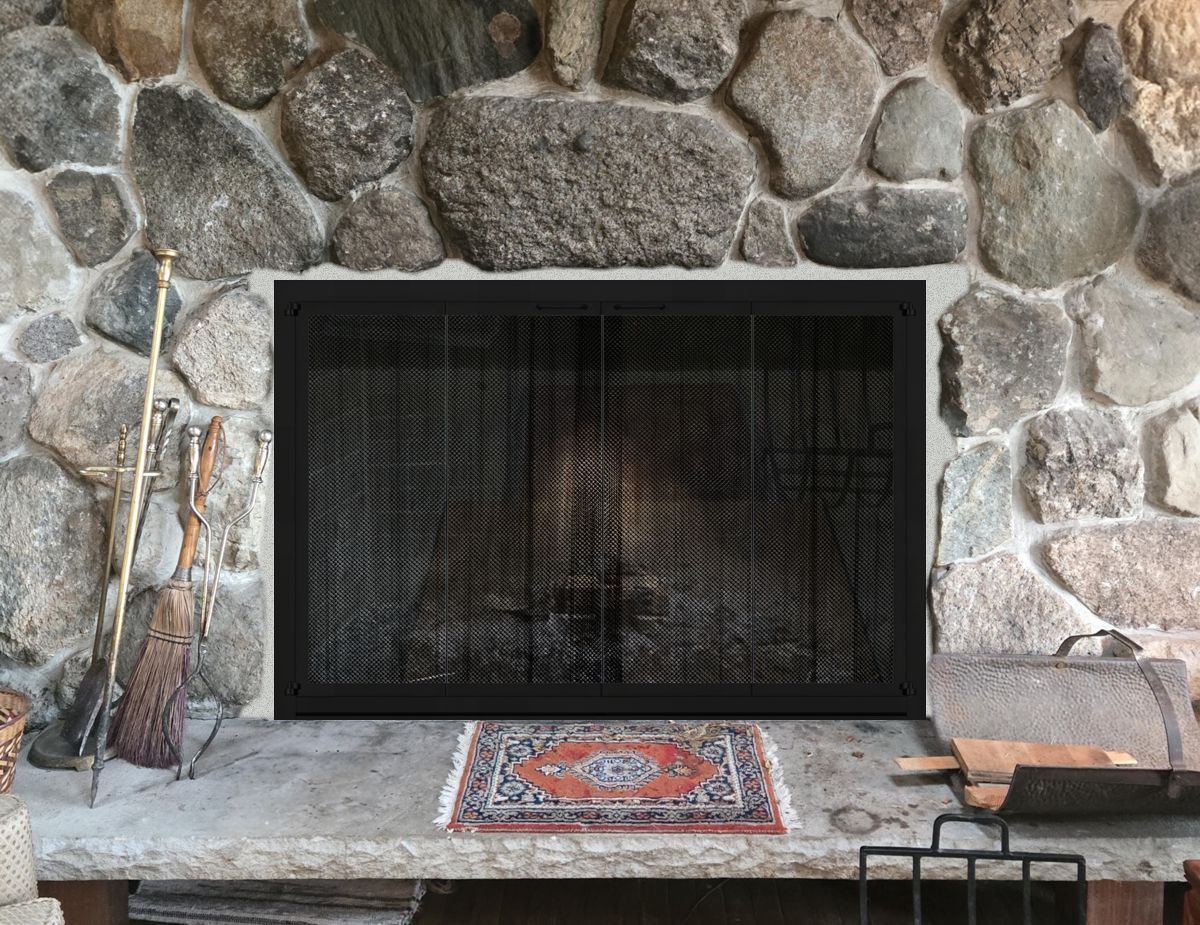 Option #2: Flat Steel Bifold Fireplace Door in Satin Black with Clear or Ceramic Glass and Mesh Curtains.
Option #2: Flat Steel Bifold Fireplace Door in Satin Black with Clear or Ceramic Glass and Mesh Curtains.
Hand crafted doors take on a more rugged natural look for those who appreciate craftsmanship tasteful details.
 Option #3: Hearth Creations Iron Age 4 Bifold Fireplace Door in Burnished Copper with Clear or Ceramic Glass and Gate Mesh Backup Doors. Ceramic glass requires fully framed panels (not shown).
Option #3: Hearth Creations Iron Age 4 Bifold Fireplace Door in Burnished Copper with Clear or Ceramic Glass and Gate Mesh Backup Doors. Ceramic glass requires fully framed panels (not shown).
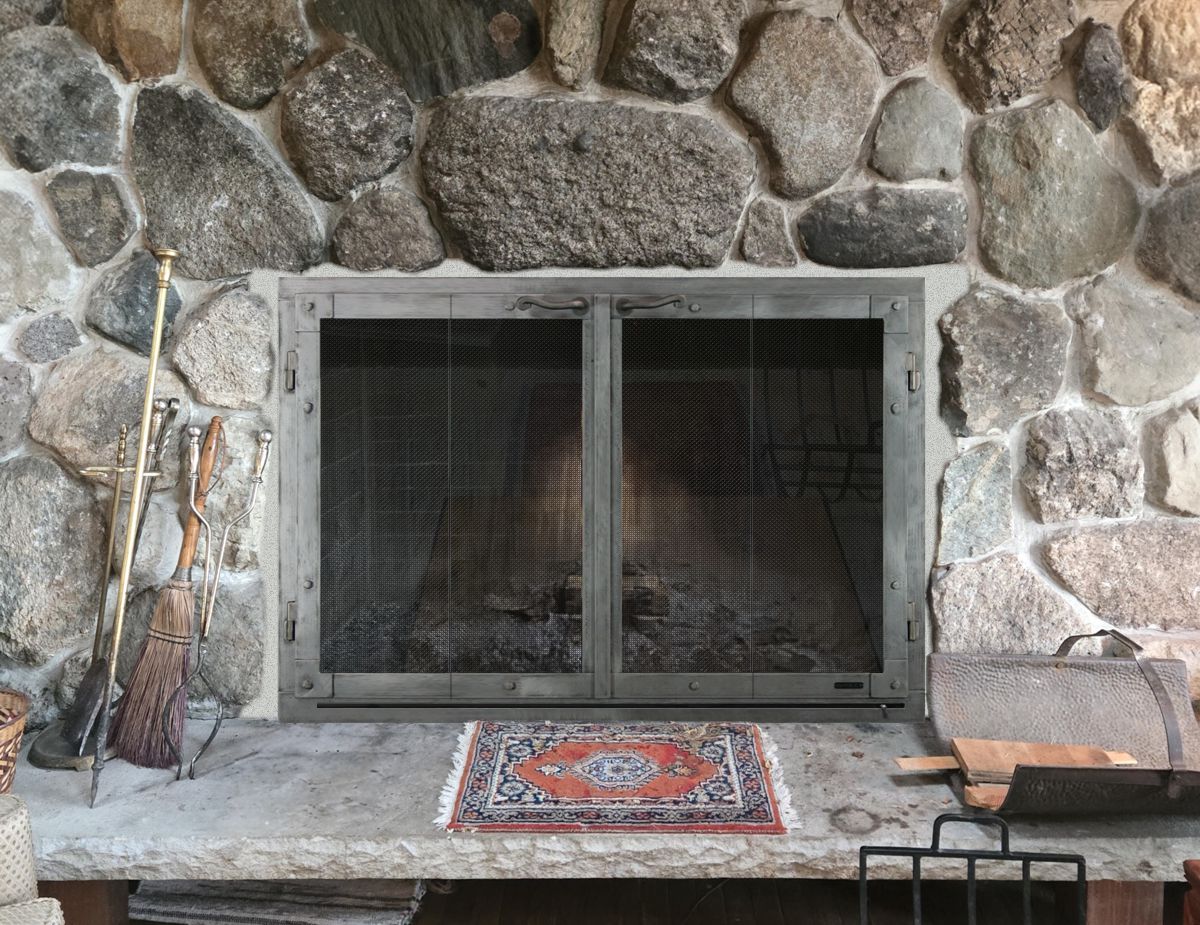 Option #4: Hand Crafted Wrought Iron Bifold Fireplace Door in Burnished Buff Pewter with Clear or Ceramic Glass and Gate Mesh Backup Doors.
Option #4: Hand Crafted Wrought Iron Bifold Fireplace Door in Burnished Buff Pewter with Clear or Ceramic Glass and Gate Mesh Backup Doors.
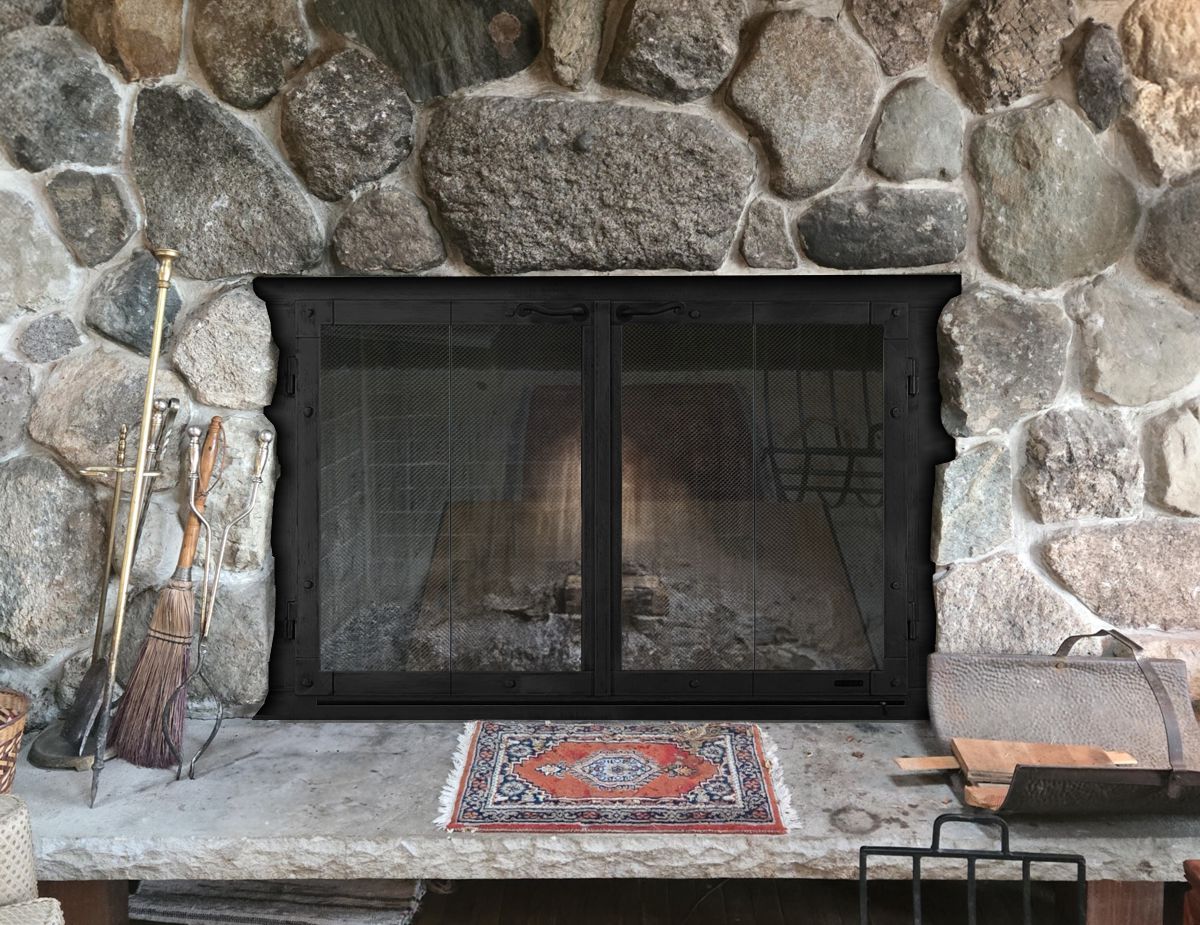 Option #5: Hand Crafted Wrought Iron Bifold Fireplace Door in Burnished Black with Clear or Ceramic Glass and Mesh Curtains. Shown with Detachable Frame Behind Stone (see below). Can also be made as an inside fit with a mortar flange like Option #2.
Option #5: Hand Crafted Wrought Iron Bifold Fireplace Door in Burnished Black with Clear or Ceramic Glass and Mesh Curtains. Shown with Detachable Frame Behind Stone (see below). Can also be made as an inside fit with a mortar flange like Option #2.
This frame is designed to fit behind the stone and attach to the bricks inside the fireplace. It is broken down and assembled on the job.
If you are planning on burning anything in your fireplace, you need to have mesh behind the glass so you can burn a fire with the doors open. You can chooe between gate mesh backup doors and sliding mesh curtains. Functionally, gate mesh performs the best as the wire has smaller holes that sparks cannot get through. Aesthetically, mesh curtains may be preferred because they do not have a vertical center frame that obstructs the view of the fire. When you are not using the fire or you want a complete unobstructed view, they do not stick out like gate mesh doors when they are opened.
We are showing these options on a flat steel bifold door with a satin brass overlay and gray glass.
Scale & Finish Disclaimer: Mockups shown on this site are not necessarily to scale and are meant to help you choose the style of your screen or door. The appearance of finishes represented may vary between digital monitors and screens. I do my best to recommend finishes that I believe will blend with your decor and flatter your fireplace. You can view finish options here:
Hearth Creations Finishes
Design Specialties Finishes
Hand Crafted Wrought Iron Finishes
PW Finishes
Stone Manufacturings Trims & Finishes
Samples for some finishes are available upon request.
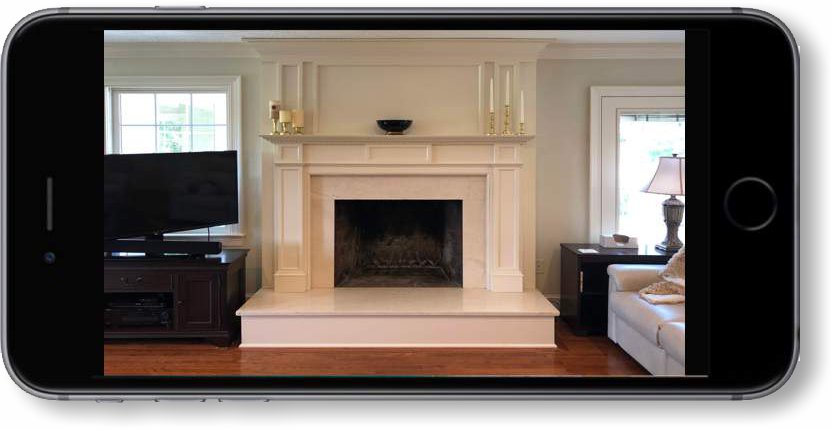 Photo #1: With your camera sideways, take a picture directly in front of the fireplace from far enough away to see the entire fireplace floor to ceiling like this. Photo #1: With your camera sideways, take a picture directly in front of the fireplace from far enough away to see the entire fireplace floor to ceiling like this.
|
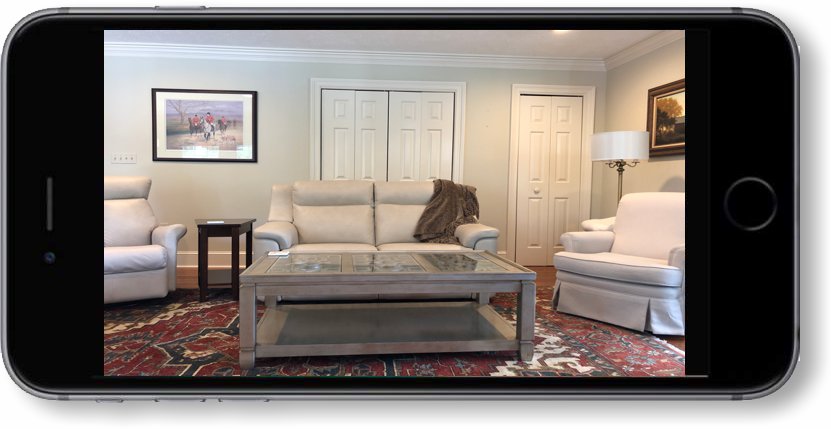 Photo #2: With your back to the fireplace, take a picture looking straight out into the room so we can see the decor directly in front of the fireplace. Photo #2: With your back to the fireplace, take a picture looking straight out into the room so we can see the decor directly in front of the fireplace.
|
Privacy Note: Your privacy is very important to me. I will never divulge your email address or contact information to any entity outside of my company unless necessary to process your order. I reserve the right to post your pictures on my website along with your comments so others can view your project for ideas. In any case, I will not post your last name or contact info on this website. By using my design service, you are giving me all rights to post your photos and comments on any of my websites and marketing materials.
Stone Manufacturing has closed their manufacturing facility permanently. Items featured on this website that are made by Stone Manufacturing are no longer available. If you are interested in any their products, please email: greg@fireplacetreatments.com with subject "Stone Mfg" and I will do my best to help you find a viable alternative.