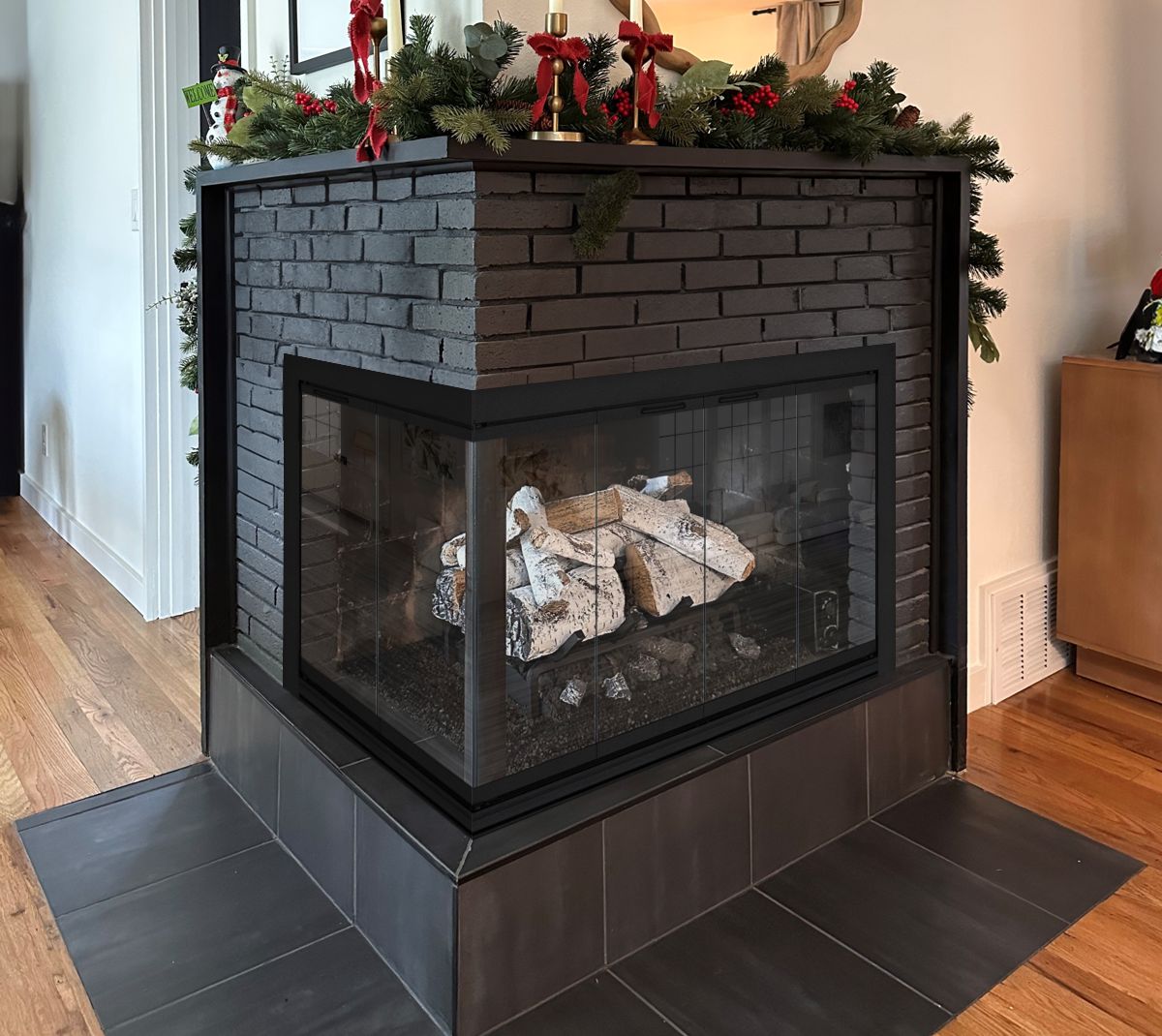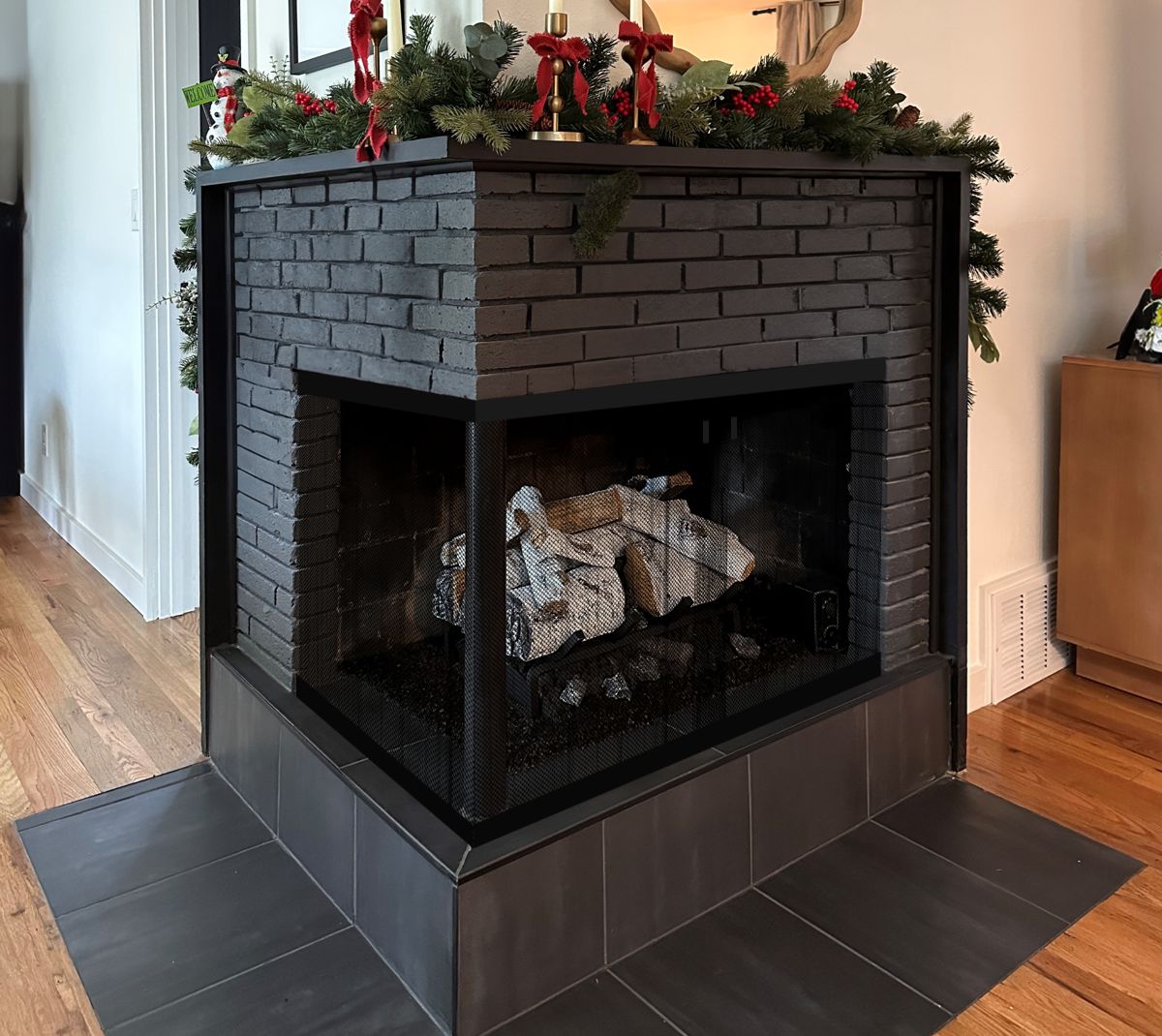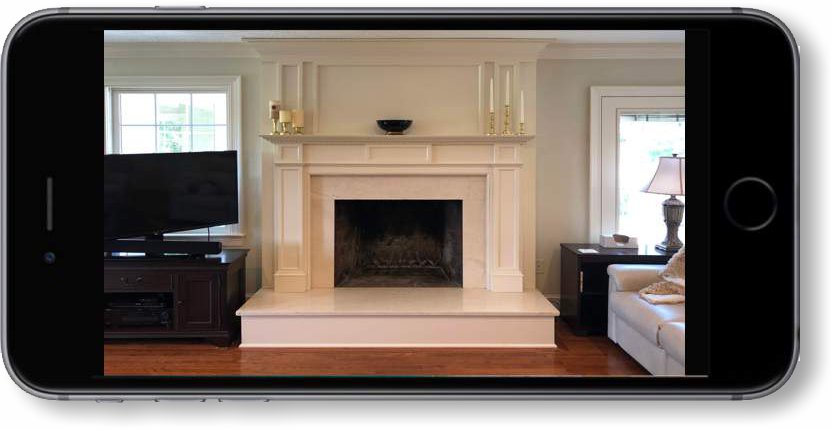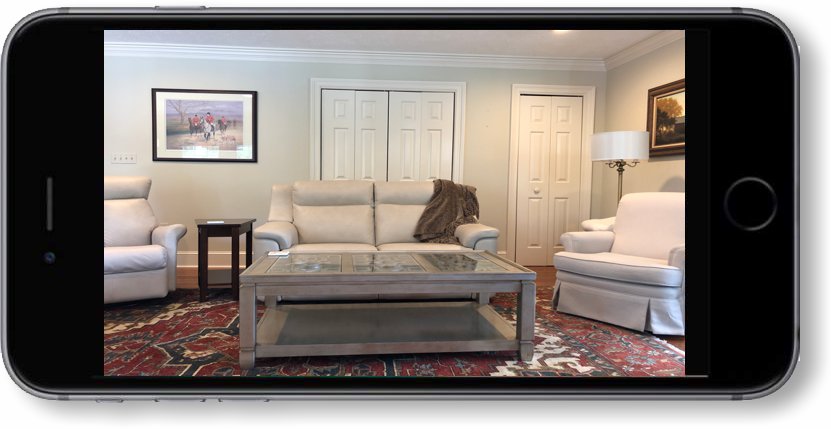Customer Comments: Hi Greg, I have a corner fireplace where we just installed a gas log set. We are now looking to install glass doors. Is this something you manufacture and the ship for us to install? We are located in Boise Idaho. Please see attached photo of our fireplace. Thanks,
Our Comments: The Birch logs look great! I can certainly get you some great looking glass doors for your corner fireplace. Here are 3 ideas from low end to high end that will work. I am particularly fond of Option #3 for corner fireplaces that are raised in the wall because the doors do not stick out when they are open. Keep in mind that with gas logs you must open the doors when the fire is on, so the sliding doors are a perfect solution.
Fireplace Opening: Unknown
Aluminum is an excellent material for fireplace doors because it does not rust and can handle high temperatures when treated with powder coated finishes. It is also the most affordable.
 Option #1: Design Specialties Brookfield Corner Fireplace Glass Door in Rustic Black with Clear Glass.
Option #1: Design Specialties Brookfield Corner Fireplace Glass Door in Rustic Black with Clear Glass.
Steel doors are more substantial than the less expensive aluminum doors. They are heavy duty and rugged and are more customizable because the frames are laser cut.
 Option #2: Hearth Creations Flat Steel Corner Fireplace Glass Door in Matte Black with Brushed Nickel Plated Doors and Clear Glass.
Option #2: Hearth Creations Flat Steel Corner Fireplace Glass Door in Matte Black with Brushed Nickel Plated Doors and Clear Glass.
These doors are hand crafted by skilled artisans with a unique sliding glass concept. The left side is a fixed glass pane. On the right side, the outer glass panes are fixed while the inner panes slide left and right to open and close.
 Option #3: Stone Manufacturing SD Sliding Fireplace Door in Gloss or Flat Black with Clear Glass.
Option #3: Stone Manufacturing SD Sliding Fireplace Door in Gloss or Flat Black with Clear Glass.
Because glass doors are so expensive, many people choose mesh curtains instead. Here's an example.
 Option #4: Stone Manufacturing C92 Corner Fireplace Bar and Mesh Curtains in Flat Black.
Option #4: Stone Manufacturing C92 Corner Fireplace Bar and Mesh Curtains in Flat Black.
 Option #5: Stone Manufacturing C92 Corner Fireplace Bar and Mesh Curtains in Flat Black with Matching F92 Bottom Bar and Pet Deterrent Channel.
Option #5: Stone Manufacturing C92 Corner Fireplace Bar and Mesh Curtains in Flat Black with Matching F92 Bottom Bar and Pet Deterrent Channel.

The Pet Deterrent Channel illustrated above helps prevent pets and small children from pushing the mesh inward and getting into the fireplace. This can be added to the F92 bottom bar, which also prevents logs from rolling out into the fireplace. When installing a bar and mesh, it is always a great idea to add the matching F92 bottom bar with the Pet Deterrent Channel.
To measure properly, you should remove the black bar that runs across the top the opening. The bar is attached to the lintel, a steel angle iron that supports the top row of bricks. All of the doors have a subframe that projects back inside the fireplace. That subframe must fit underneath the lintel. You need to measure all around the opening to find the lowest lintel height "L". Once the bar is removed, the lintel will be exposed and you will be able to measure it. We tried to recreate the lintel in the measuring diagram to help you identify it.
We also need to know how far back the post is from the bricks at the corner. Although the diagram shows this measurement at the bottom, it is easier to measure how far it is away from the corner at the top on each side.
HL: Height Left Side (hearth to brick)
HC: Height Center Side (hearth to brick)
HR: Height Right Side (hearth to brick)
L: Lowest Lintel Height. Measure all around to find the lowest height regardless of which side
WL: Width Left Side to Corner
WR: Width Right Side to Corner
PL: How Far Back is the Post From The Corner - Left Side
PR: How Far Back is the Post From The Corner - Right Side
If you are planning on burning anything in your fireplace, you need to have mesh behind the glass so you can burn a fire with the doors open. You can chooe between gate mesh backup doors and sliding mesh curtains. Functionally, gate mesh performs the best as the wire has smaller holes that sparks cannot get through. Aesthetically, mesh curtains may be preferred because they do not have a vertical center frame that obstructs the view of the fire. When you are not using the fire or you want a complete unobstructed view, they do not stick out like gate mesh doors when they are opened.
We are showing these options on a flat steel bifold door with a satin brass overlay and gray glass.
Scale & Finish Disclaimer: Mockups shown on this site are not necessarily to scale and are meant to help you choose the style of your screen or door. The appearance of finishes represented may vary between digital monitors and screens. I do my best to recommend finishes that I believe will blend with your decor and flatter your fireplace. You can view finish options here:
Hearth Creations Finishes
Design Specialties Finishes
Hand Crafted Wrought Iron Finishes
PW Finishes
Stone Manufacturings Trims & Finishes
Samples for some finishes are available upon request.
 Photo #1: With your camera sideways, take a picture directly in front of the fireplace from far enough away to see the entire fireplace floor to ceiling like this. Photo #1: With your camera sideways, take a picture directly in front of the fireplace from far enough away to see the entire fireplace floor to ceiling like this.
|
 Photo #2: With your back to the fireplace, take a picture looking straight out into the room so we can see the decor directly in front of the fireplace. Photo #2: With your back to the fireplace, take a picture looking straight out into the room so we can see the decor directly in front of the fireplace.
|
Privacy Note: Your privacy is very important to me. I will never divulge your email address or contact information to any entity outside of my company unless necessary to process your order. I reserve the right to post your pictures on my website along with your comments so others can view your project for ideas. In any case, I will not post your last name or contact info on this website. By using my design service, you are giving me all rights to post your photos and comments on any of my websites and marketing materials.
Stone Manufacturing is moving their production facility and will not be taking any new orders for the next few months. If you are interested in any their products featured on this website, please email: greg@fireplacetreatments.com with subject "Stone Mfg Waiting List" and we will help you find the best alternative or contact you when they are back up and running.