|
|
Custom Measuring GuidesOur fireplace specialists will create a custom measuring guide tailored to your fireplace This is what makes Fireplace Treatments special! |
Every fireplace is different, so generic measureing instructions can be confusing, if not useless. The first step in getting proper recommendations is to Email Us Pictures Of Your Fireplace. This way we can create a custom measuring guide with instructions that specifically address your needs. We will point out any issues you might expect and help you avoid mistakes or unexpected surprises you may encounter during installation.
If you prefer not to send pictures at this time, below are two generic measuring guides you can download.
Generic Measuring Guide - Rectangular Fireplaces
Generic Measuring Guide - Multi-Sided and Arched Fireplaces
Products made by Stone Manufacturing are highly customized and do not come with instructions. The two links below have generalized instructions that should be helpful. If you have any difficulties understanding how to install your Stone Manufacturing products, please email your questions along with pictures of the product and hardware to: info@fireplacetreatments.com
Bar and Mesh Instructions (.pdf)
All Other Stone Manufacturing Products (general instructions)
Here are some videos that will help you if you have questions about how to measure and install fireplace doors. The first video is a great place to start because it describes some of the important terms you need to be familiar with plus, it shows the difference between some of the frames and how they fit.
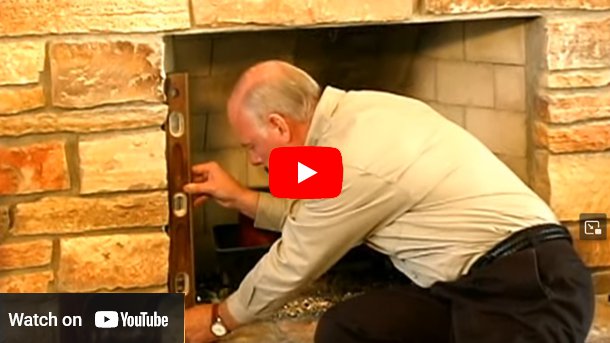
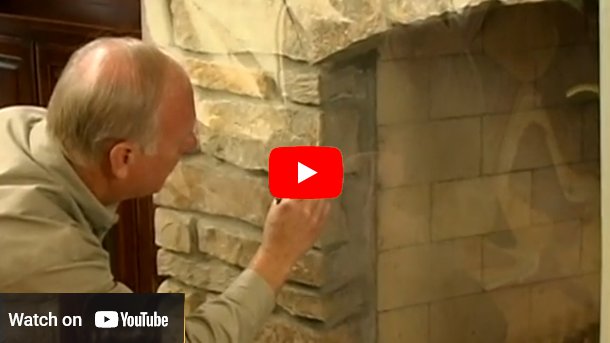
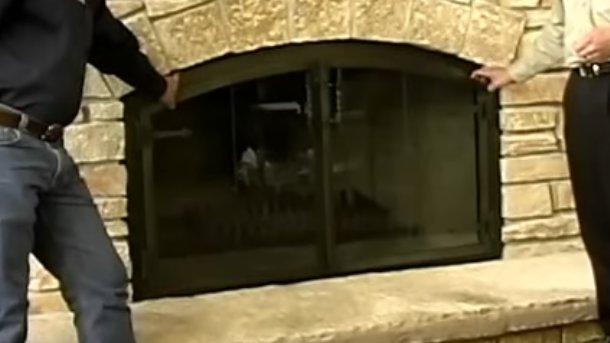
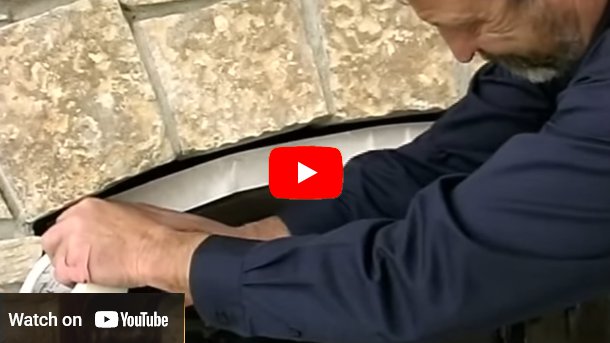
View cross sections of the aluminum door frames all compared to scale
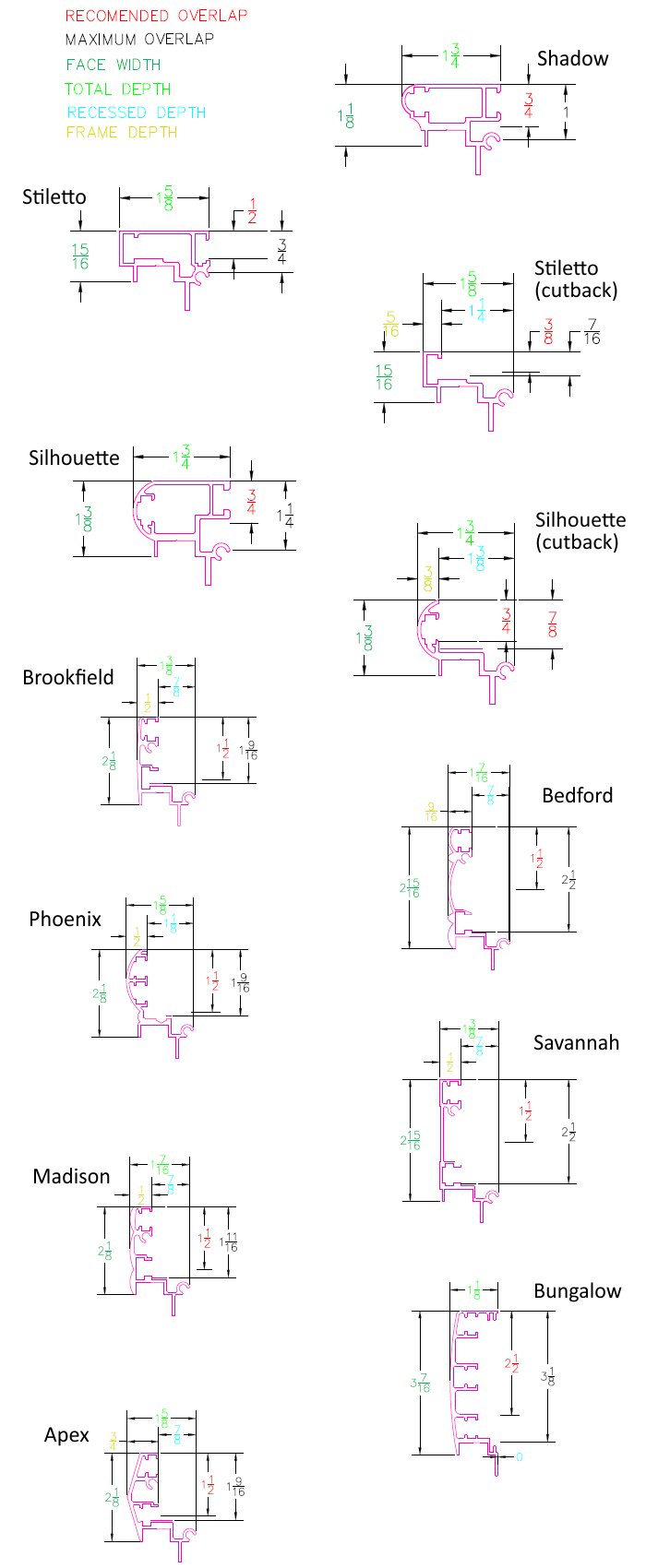
Most fireplace glass door manufacturers have a size chart that is used to determine what size fits what fireplace, but unless you know exactly how the door is installed and what the tolerances are that it is made to, you can easily run into problems interpreting these size charts
For example: Let's say you have a brick fireplace where the mortar joints are 5/8" from the edge of the opening (which is actually extremely common for brick fireplaces). If you choose a door from a size chart that is 1/2" wider than your overall fireplace opening, you are going to see holes at each of the mortar joints around the outer frame of the fireplace door because it is not wide enough to cover the mortar joints.
This is a very common problem with people who purchase doors without first speaking to a professional...and a great example of why we request that you email us pictures of your fireplace. Once we see your pictures, we will see issues like this right away and recommend that you either choose a different door that has more overlap, or have one custom made that fits better.
So, I do apologize for not having described how to measure your fireplace on this page, but I simply cannot do that until I (or one of our other experts) have seen your fireplace pictures.
Click Here for instructions about sending pictures.
Greg Tillotson
Owner Fireplace Treatments
The installation manuals give instructions for most of the doors made by Design Specialties. For steel doors other than the Carolina, if you do not see the name of the door on the list, refer to the Legend Masonry Instructions as they are all basically the same.
Aluminum Door Masonry Select Line
Aluminum ZC
Brookfield ZC Deluxe Front
Bungalow
Curtain Carolina
Curtain Elite
Hudson Roller
Legend Masonry
Legend ZC Deluxe Rev A Model
Refresh Alum DV Front
Refresh Steel DV Front W Doors
Refresh Steel DV Screen Front
Valance 1
Valance 2
ZC Alternative Mounting
ZC Wedge Fit Brackets
When adding mesh curtains to Design Specialties glass doors, the mechanism that holds the mesh attaches to the back side of subframe (see diagram below). There may or may not be enough depth to add mesh curtains depending on how your fireplace is built. The chart below tells you how much space is needed depending on whether you are doing an overlap fit or inside fit. Gate mesh doors fit inside the door subframe, so the do not require any additional space except 3/8" for doors that do not have a subframe.
| Masonry Doors | Overlap Fit | Inside Fit |
|---|---|---|
| Legend Masonry | 3 3/8 | 3 9/16 |
| Carolina Masonry | 3 3/16 | 3 1/8 |
| Aspect | 3 | 3 1/8 |
| Apex | 2 9/16 | 3 |
| Bungalow | 2 | NA |
| Brookfield | 2 9/16 | 3 |
| Phoenix | 2 3/4 | 3 |
| Savannah | 2 9/16 | 3 1/16 |
| Silhouette | 1 5/8 | 3 |
| Stiletto | 1 5/8 | 3 1/4 |
| Stiletto Cutback | 3 | NA |
| Masonry Doors | Overlap Fit | Inside Fit |
| Legend ZC | 2 7/8 | 3 1/16 |
| Legend ZC Deluxe | 2 7/8 | 3 1/16 |
| Carolina ZC | 2 7/8 | 3 1/16 |
| Shadow ZC | NA | 3 1/16 |
| Silhouette ZC | NA | 2 15/16 |
| Stiletto ZC | NA | 3 1/16 |
| Hearth Craft Reflection | 2 | NA |
| Hearth Craft Rainbow | 2 3/8 | 3 |
| Hearth Craft Steel | 1 1/2 | NA |
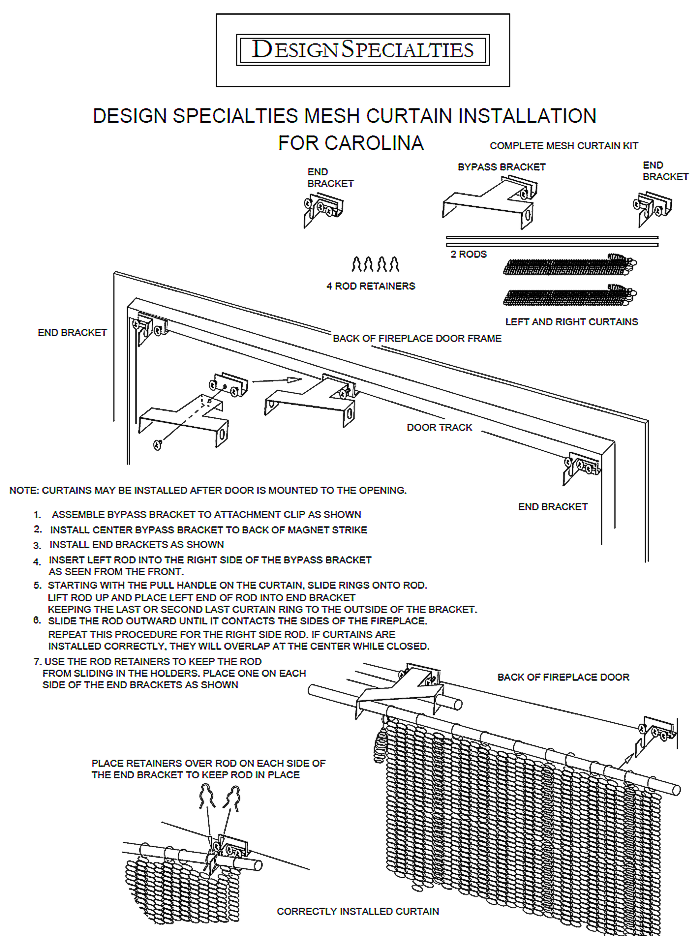
"I have a passion for designing custom fireplace treatments, and have been doing so for over 35 years. The designs I create are not only tailored to fit perfectly, but fashioned to compliment your room decor and turn your fireplace into a tastefully finished focal point. Take advantage of my Free Design Service and let me show you the possibilities." Here are just a few reasons why you might consider buying from me:
Greg Tillotson (Owner/Designer)
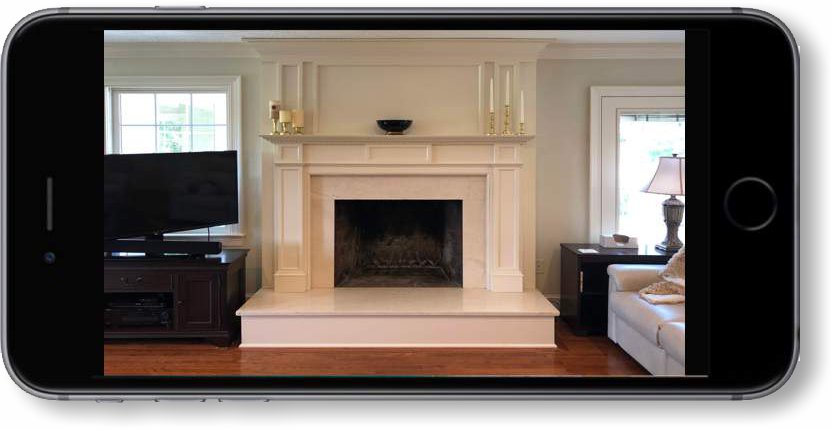 Photo #1: With your camera sideways, take a picture directly in front of the fireplace from far enough away to see the entire fireplace floor to ceiling like this. Photo #1: With your camera sideways, take a picture directly in front of the fireplace from far enough away to see the entire fireplace floor to ceiling like this.
|
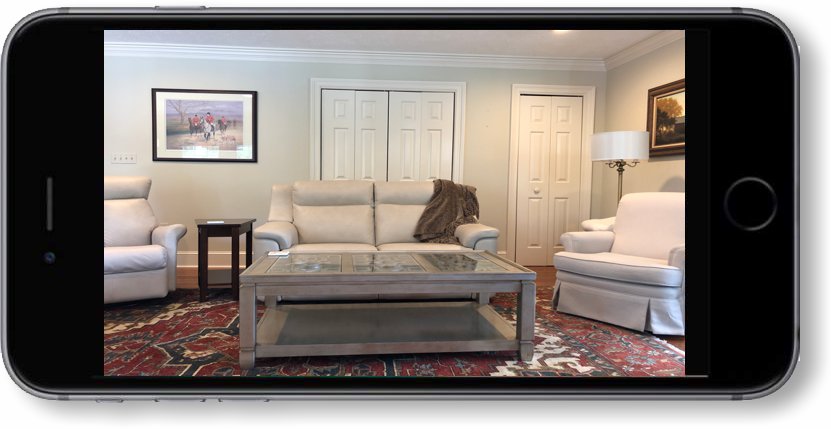 Photo #2: With your back to the fireplace, take a picture looking straight out into the room so we can see the decor directly in front of the fireplace. Photo #2: With your back to the fireplace, take a picture looking straight out into the room so we can see the decor directly in front of the fireplace.
|