Customer Comments: See Customer Comments Below
Our Comments: Here are some options based on the doors you liked from the projects you listed. The doors with wider frames will not work as an inside fit as they will shrink the opening too much, which is contrary to your desire. We have modified those designs to preserve the opening size. The wider frames will help cover gaps between the stones as the doors overlap. If you want a better seal, you can fill this gaps with mortar behind the frame after the doors are installed. We chose the two doors fitting inside the opening because have very narrow frames which will minimize how much the opening shrinks. The fireplace dropping down inside will not impact the installation of these doors.
Fireplace Opening: 39" W x 24 1/4" H
Aluminum is an excellent material for fireplace doors because it does not rust and can handle high temperatures when treated with powder coated finishes. It is also the most affordable.
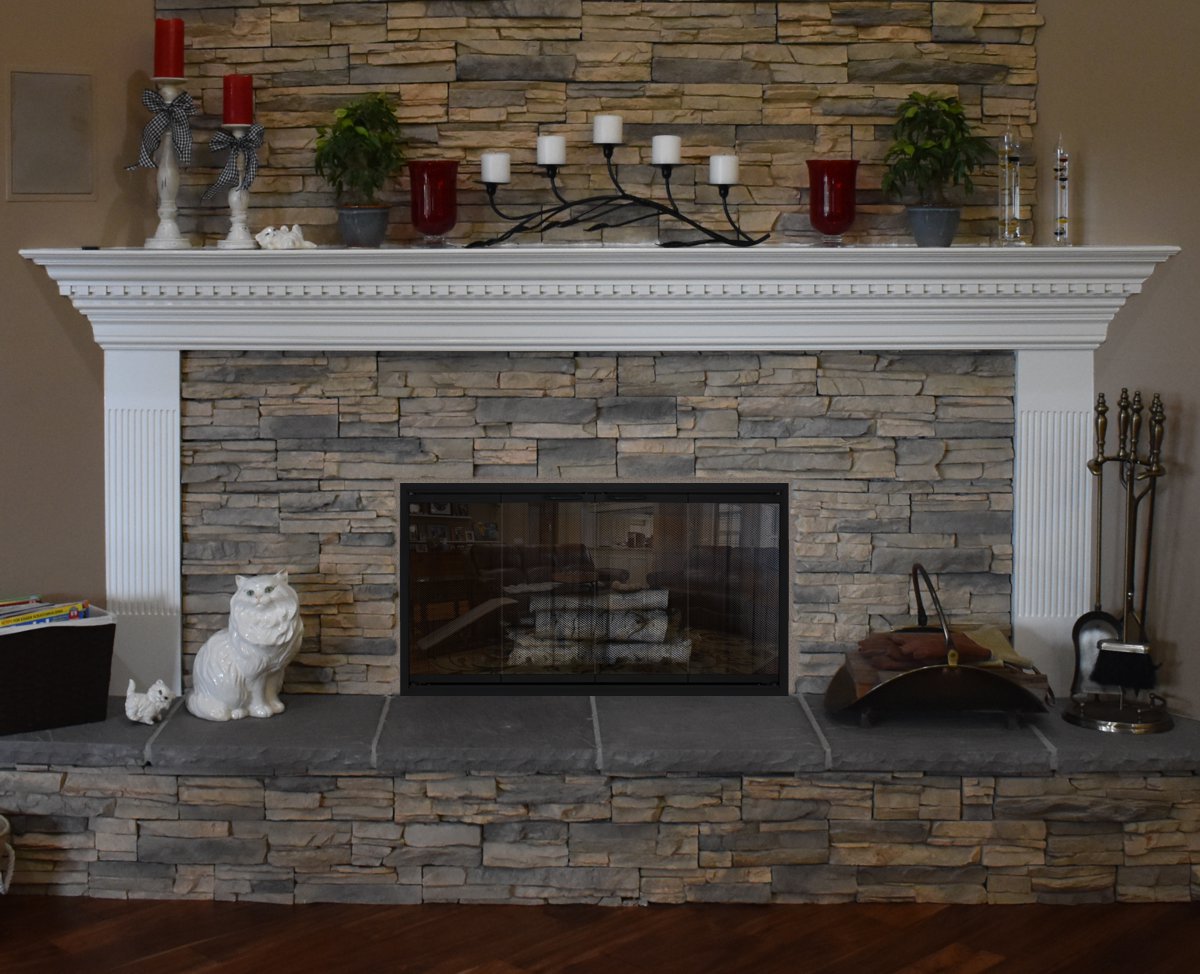 Option #1: Design Specialties Stiletto Fireplace Glass Door in Rustic Black with Mesh Curtains. Shown as an inside fit with mortar.
Option #1: Design Specialties Stiletto Fireplace Glass Door in Rustic Black with Mesh Curtains. Shown as an inside fit with mortar.
Steel doors are more substantial than the less expensive aluminum doors. They are heavy duty and rugged and are more customizable because the frames are laser cut.
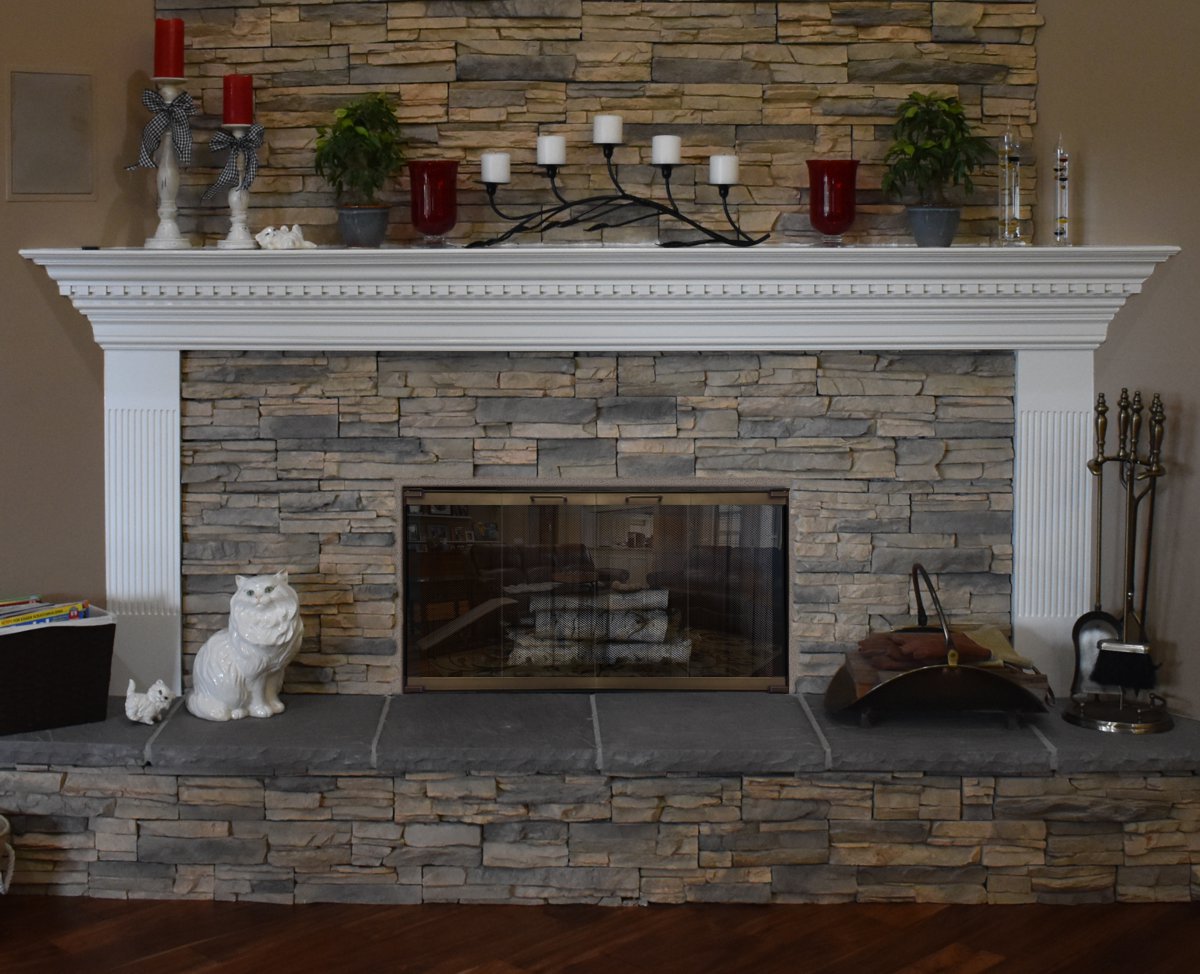 Option #2: Design Specialties Legend Elite Fireplace Glass Door in Old World Bronze with Mesh Curtains. This is the ideal door for inside fit with mortar.
Option #2: Design Specialties Legend Elite Fireplace Glass Door in Old World Bronze with Mesh Curtains. This is the ideal door for inside fit with mortar.
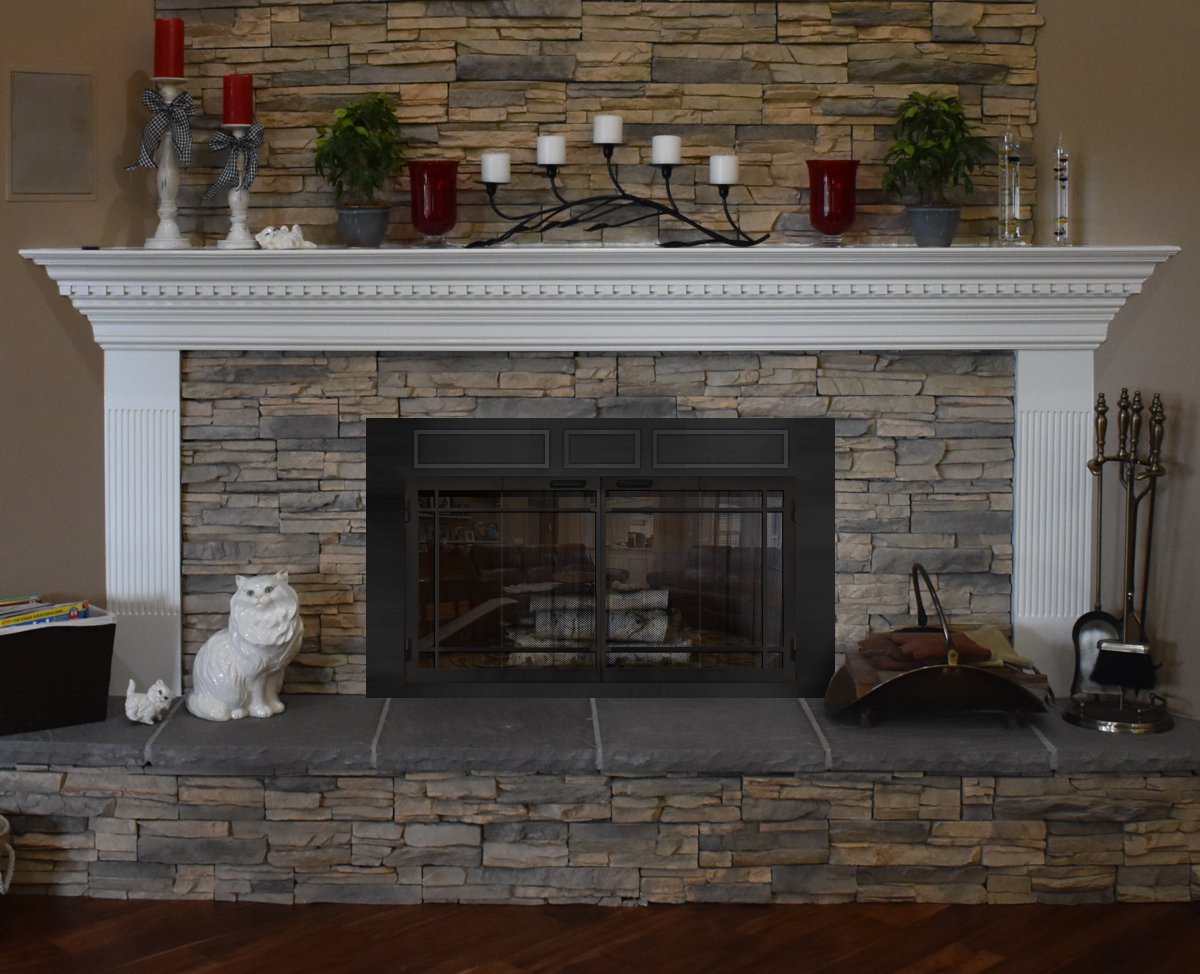 Option #3: Design Specialties Legend Fireplace Glass Door with Window Pane Design in Forged Iron. 4" frame on sides and 6" frame on top with custom rectangle trim detail. Shown with gate mesh backup doors.
Option #3: Design Specialties Legend Fireplace Glass Door with Window Pane Design in Forged Iron. 4" frame on sides and 6" frame on top with custom rectangle trim detail. Shown with gate mesh backup doors.
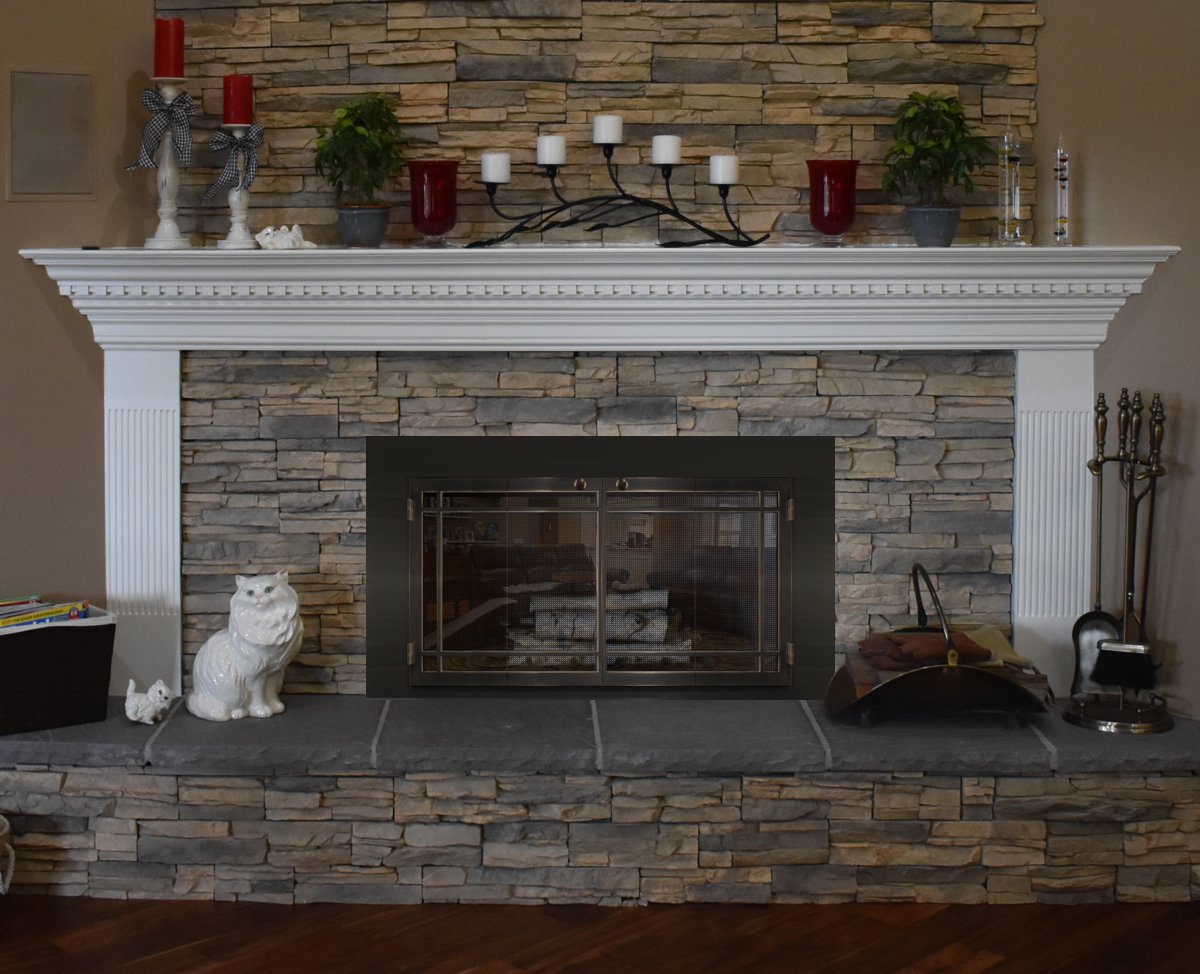 Option #3B: Design Specialties Legend Fireplace Glass Door with Window Pane Design in Oil Rubbed Bronze. 4" frame on top and sides. Shown with gate mesh backup doors.
Option #3B: Design Specialties Legend Fireplace Glass Door with Window Pane Design in Oil Rubbed Bronze. 4" frame on top and sides. Shown with gate mesh backup doors.
Hand crafted doors take on a more rugged natural look for those who appreciate craftsmanship tasteful details.
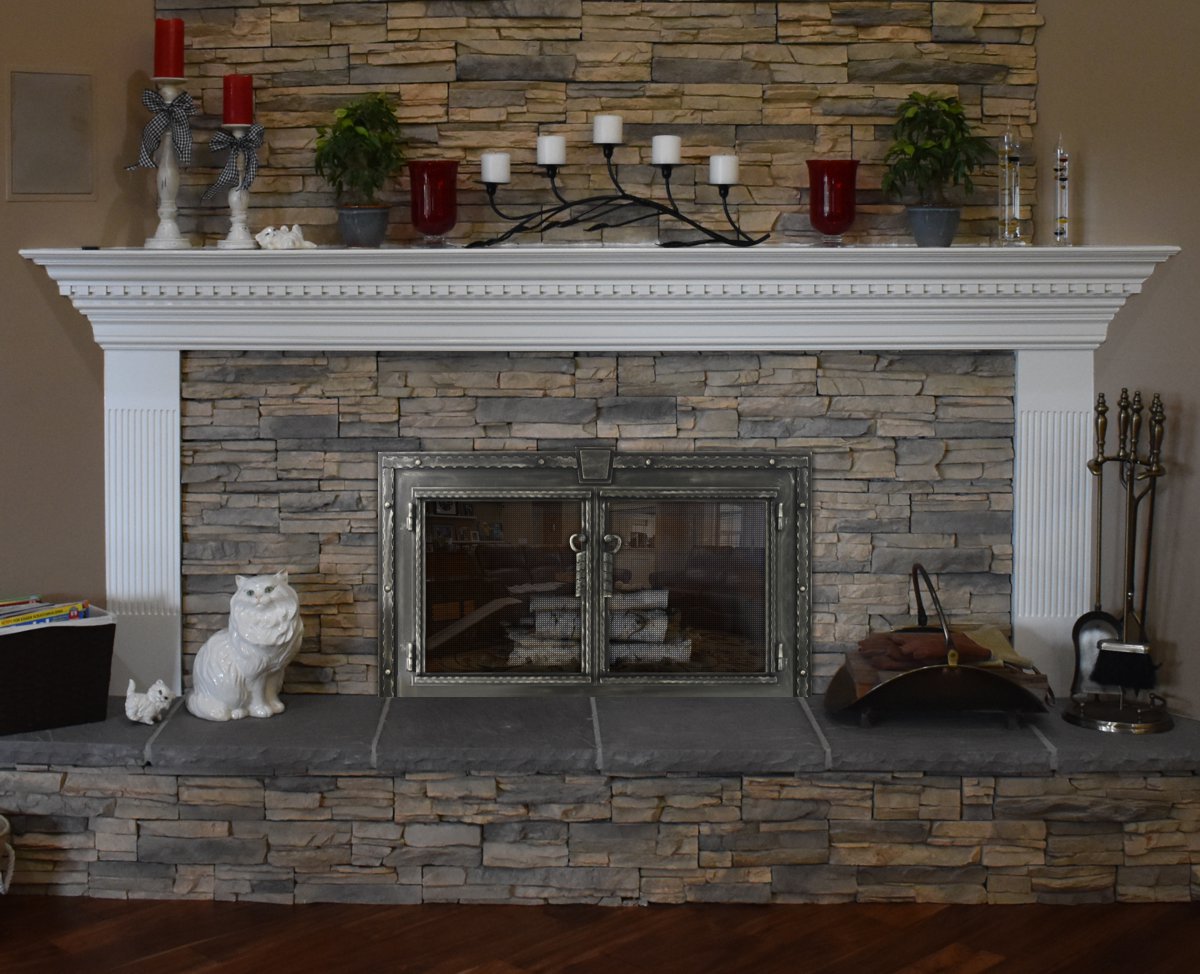 Option #4: Hearth Creations Iron Age 6 Fireplace Glass Door with Wrought Iron Detail and No Bottom Rail in Antique Gray with Gate Mesh Backup Doors. 4" wide frame on the top and sides.
Option #4: Hearth Creations Iron Age 6 Fireplace Glass Door with Wrought Iron Detail and No Bottom Rail in Antique Gray with Gate Mesh Backup Doors. 4" wide frame on the top and sides.
We are interested in getting a fireplace door for our fireplace.which is an original Brick fire place that has been refaced with stacked stone and a raised hearth level. It will be only wood burning as there is no gas supply at the fireplace.
We are interested in glass doors with mesh curtains for the fireplace. My wife likes the look of projects 11071 opt 3 and 11295 opt 4 but we do want to have the opening as large as possible based on the front of the fireplace similar to project 10333. I will probably need to be a inside fit but the drop off from the hearth does complicate determining the size needed.
Size:
Width ranges from 39" to 39 1/2" depending on the stacked stone edge
Height is more consistent and is between 21 1/4" to 21 1/2"
The hearth (gray stone) is about 1" edge to the face of the stacked stone after that I drops down 3 1/2" to the base of the fireplace floor
The room is approximately 24ft x 21ft with 14ft ceiling
Thanks
If you are planning on burning anything in your fireplace, you need to have mesh behind the glass so you can burn a fire with the doors open. You can chooe between gate mesh backup doors and sliding mesh curtains. Functionally, gate mesh performs the best as the wire has smaller holes that sparks cannot get through. Aesthetically, mesh curtains may be preferred because they do not have a vertical center frame that obstructs the view of the fire. When you are not using the fire or you want a complete unobstructed view, they do not stick out like gate mesh doors when they are opened.
We are showing these options on a flat steel bifold door with a satin brass overlay and gray glass.
Scale & Finish Disclaimer: Mockups shown on this site are not necessarily to scale and are meant to help you choose the style of your screen or door. The appearance of finishes represented may vary between digital monitors and screens. I do my best to recommend finishes that I believe will blend with your decor and flatter your fireplace. You can view finish options here:
Hearth Creations Finishes
Design Specialties Finishes
Hand Crafted Wrought Iron Finishes
PW Finishes
Stone Manufacturings Trims & Finishes
Samples for some finishes are available upon request.
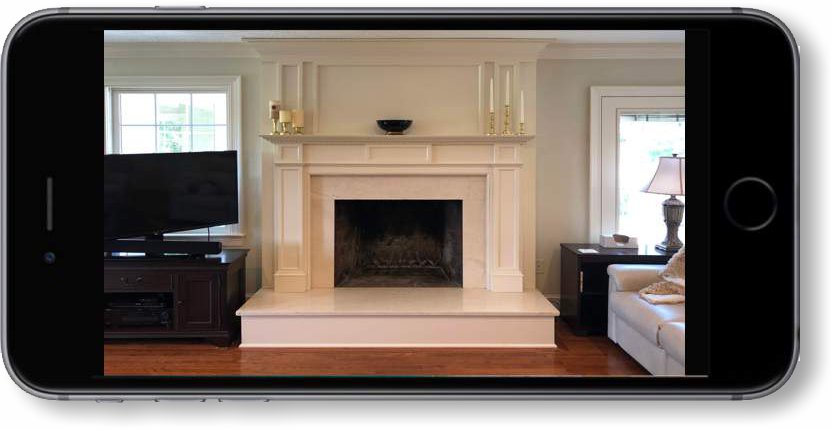 Photo #1: With your camera sideways, take a picture directly in front of the fireplace from far enough away to see the entire fireplace floor to ceiling like this. Photo #1: With your camera sideways, take a picture directly in front of the fireplace from far enough away to see the entire fireplace floor to ceiling like this.
|
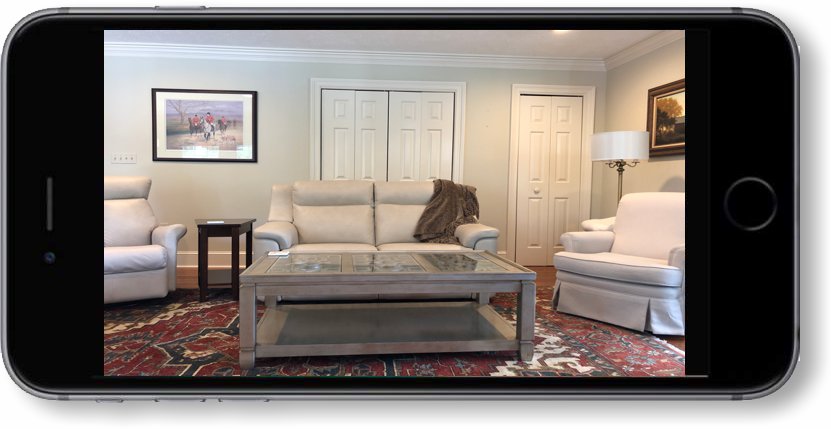 Photo #2: With your back to the fireplace, take a picture looking straight out into the room so we can see the decor directly in front of the fireplace. Photo #2: With your back to the fireplace, take a picture looking straight out into the room so we can see the decor directly in front of the fireplace.
|
Privacy Note: Your privacy is very important to me. I will never divulge your email address or contact information to any entity outside of my company unless necessary to process your order. I reserve the right to post your pictures on my website along with your comments so others can view your project for ideas. In any case, I will not post your last name or contact info on this website. By using my design service, you are giving me all rights to post your photos and comments on any of my websites and marketing materials.
Stone Manufacturing has closed their manufacturing facility permanently. Items featured on this website that are made by Stone Manufacturing are no longer available. If you are interested in any their products, please email: greg@fireplacetreatments.com with subject "Stone Mfg" and I will do my best to help you find a viable alternative.