Customer Comments: See Below
Our Comments: Here are some mockups that show how we interpret your design after our further communication. We also recommend continuing the hearth the full width of the wall as well as shrinking the opening height to 24" so it is even with the first row of tiles. This will also allow you to lower the TV a few more inches.
Fireplace Opening: 35 1/8" W x 28 1/2" H
Aluminum is an excellent material for fireplace doors because it does not rust and can handle high temperatures when treated with powder coated finishes. It is also the most affordable.
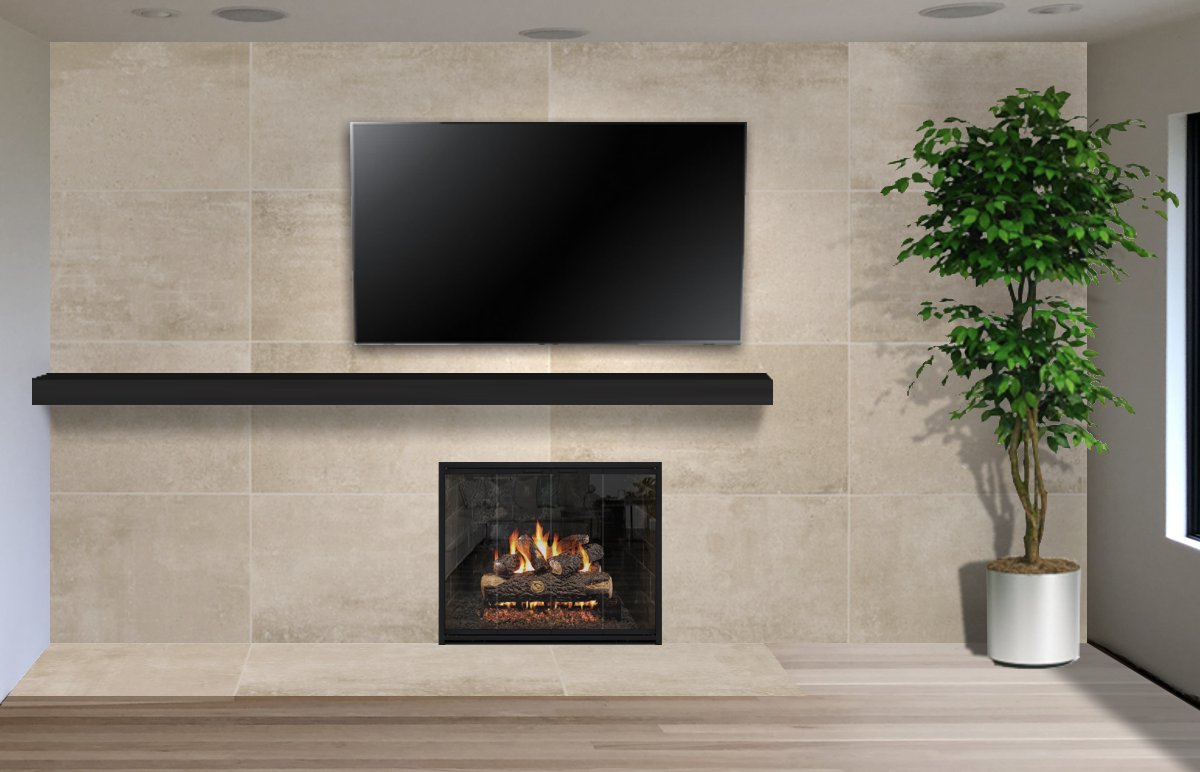 Option #1: Design Specialties Stiletto Cutback Fireplace Glass Door in Rustic Black with Hearth Creations 113" Wide steel mantel shelf in Matte Black. Shown with Beige tile.
Option #1: Design Specialties Stiletto Cutback Fireplace Glass Door in Rustic Black with Hearth Creations 113" Wide steel mantel shelf in Matte Black. Shown with Beige tile.
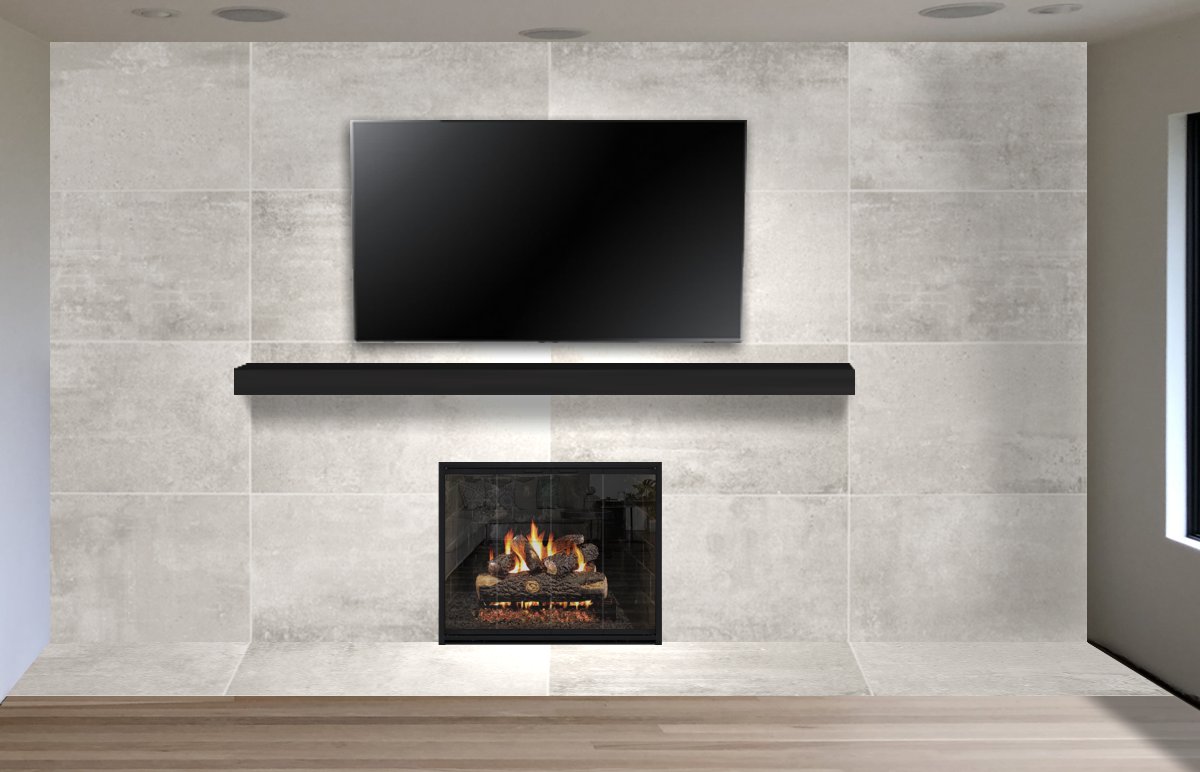 Option #2: Design Specialties Stiletto Cutback Fireplace Glass Door with Design Specialties 96" Wide Shelf in Rustic Black. Shown with Off White Tiee and 24" high opening with hearth extending the full width of the wall.
Option #2: Design Specialties Stiletto Cutback Fireplace Glass Door with Design Specialties 96" Wide Shelf in Rustic Black. Shown with Off White Tiee and 24" high opening with hearth extending the full width of the wall.
The rail door is a new modern look where the doors slide left and right to open and close. This door can also be made to wider than the opening to create the popular look of a linear fireplace.
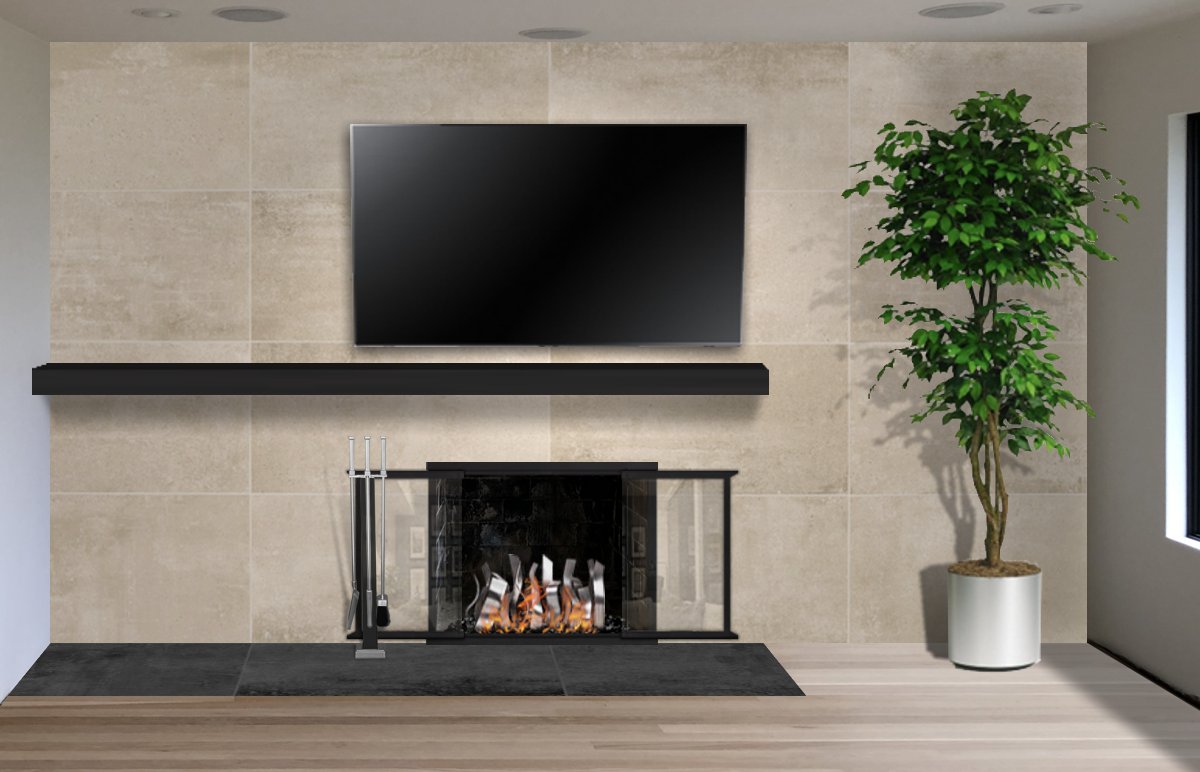 Option #3A: Design Specialties Rail Fireplace Door in Rustic Black with Clear Glass (shown open) with Hearth Creations 113" Wide steel mantel shelf in Matte Black. Shown with Stainless Steel Tangled Burning Sculpture and MT-6 En Garde Solid Brass Fireplace Tools in Black with Satin Nickel.
Option #3A: Design Specialties Rail Fireplace Door in Rustic Black with Clear Glass (shown open) with Hearth Creations 113" Wide steel mantel shelf in Matte Black. Shown with Stainless Steel Tangled Burning Sculpture and MT-6 En Garde Solid Brass Fireplace Tools in Black with Satin Nickel.
The rail door can be made to convert a typical fireplace into a linear fireplace by adding black metal to the sides of the frame and using opaque black glass to hide the black metal.
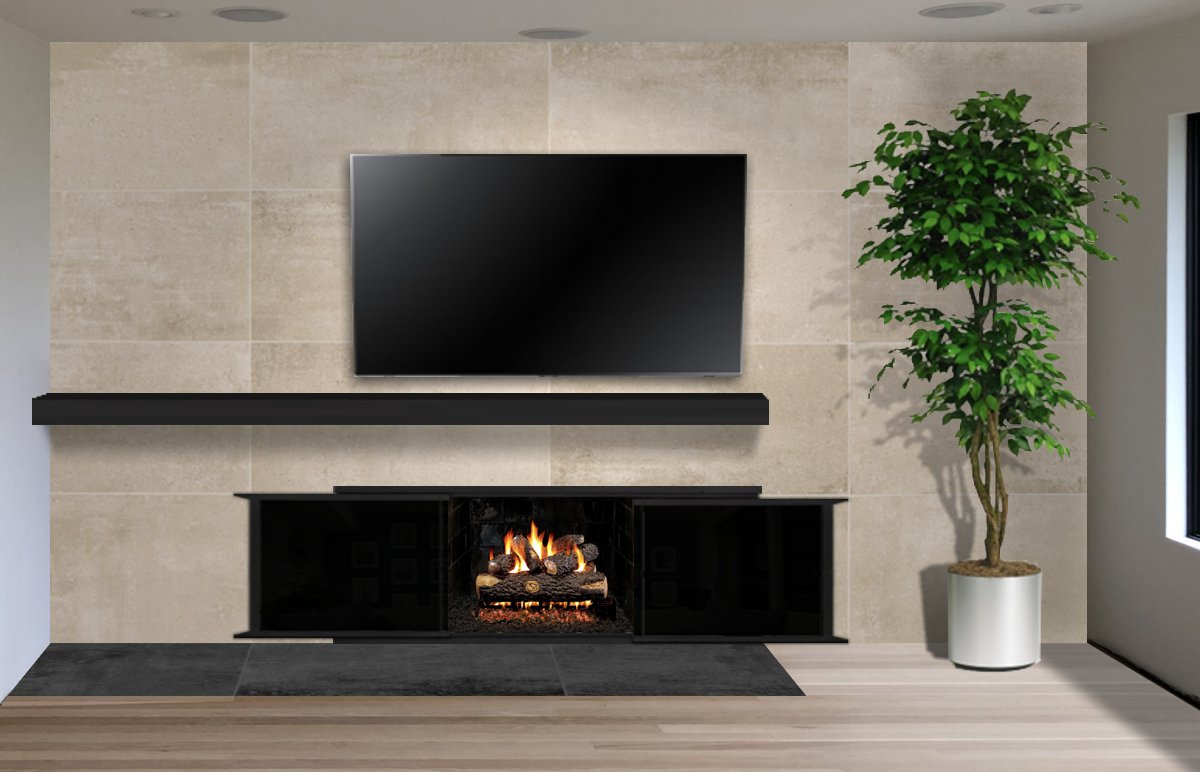 Option #4A: Design Specialties Rail Fireplace Door in Rustic Black with Clear Glass (shown open) with Hearth Creations 113" Wide steel mantel shelf in Matte Black. Shown with WO Woodland Oak Gas Logs.
Option #4A: Design Specialties Rail Fireplace Door in Rustic Black with Clear Glass (shown open) with Hearth Creations 113" Wide steel mantel shelf in Matte Black. Shown with WO Woodland Oak Gas Logs.
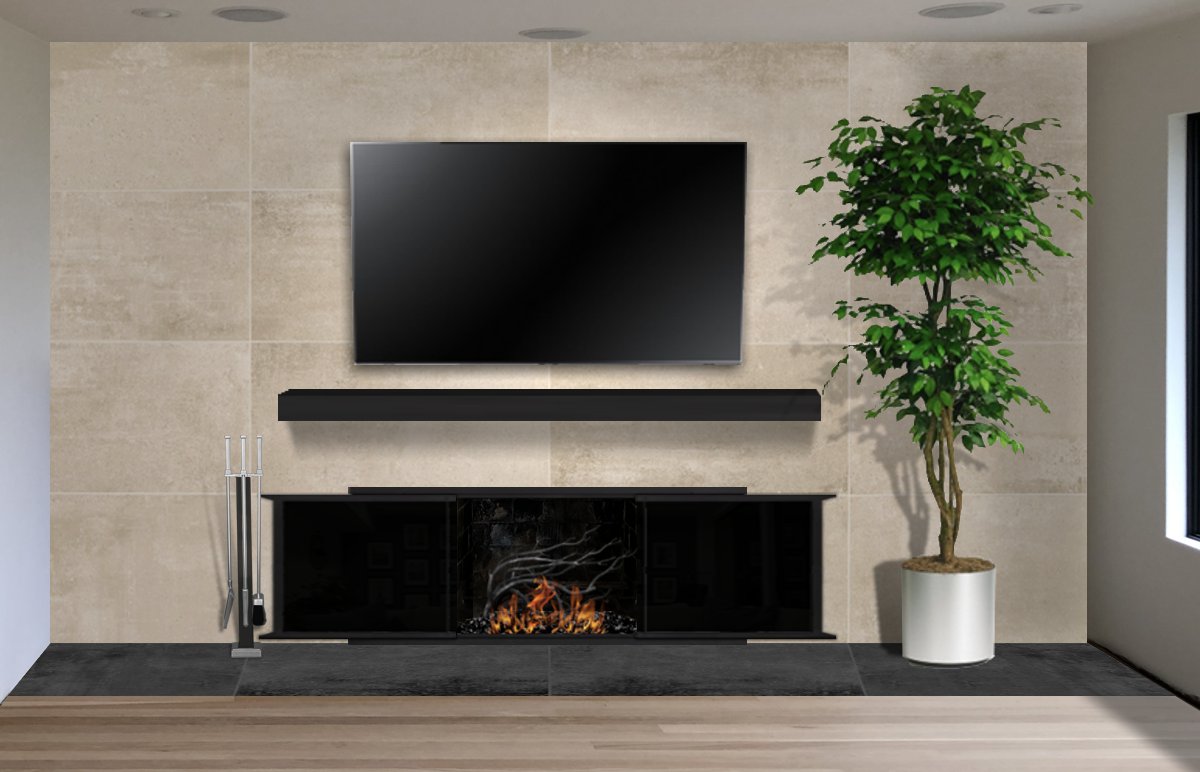 Option #5A: Design Specialties Rail Fireplace Door with Opaque Black Glass (shown open) and 72" Wide steel mantel shelf in Matte Black. Shown with Windswept Tree Gas Burning Wrought Iron Sculpture and MT-6 En Garde Solid Brass Fireplace Tools in Black with Satin Nickel.
Option #5A: Design Specialties Rail Fireplace Door with Opaque Black Glass (shown open) and 72" Wide steel mantel shelf in Matte Black. Shown with Windswept Tree Gas Burning Wrought Iron Sculpture and MT-6 En Garde Solid Brass Fireplace Tools in Black with Satin Nickel.
These doors are made with an angle iron frame that is 1 1/2" deep. The two outer panes are fixed and blanked out with black metal background behind the glass. The inner panes slide left and right to open and close. The frame would be made twice as wide as the opening. Black sheet metal would be used on the left and right sides to hide the brick where the frame overlaps the fireplace. Special Dark Graylite-14 glass would be used to help hide the black metal. We recommend painting the inside of the fireplace with high temperature black paint to make the insides disappear. It would be best to install this door after the hearth has been laid but before the tile work is done on the wall.
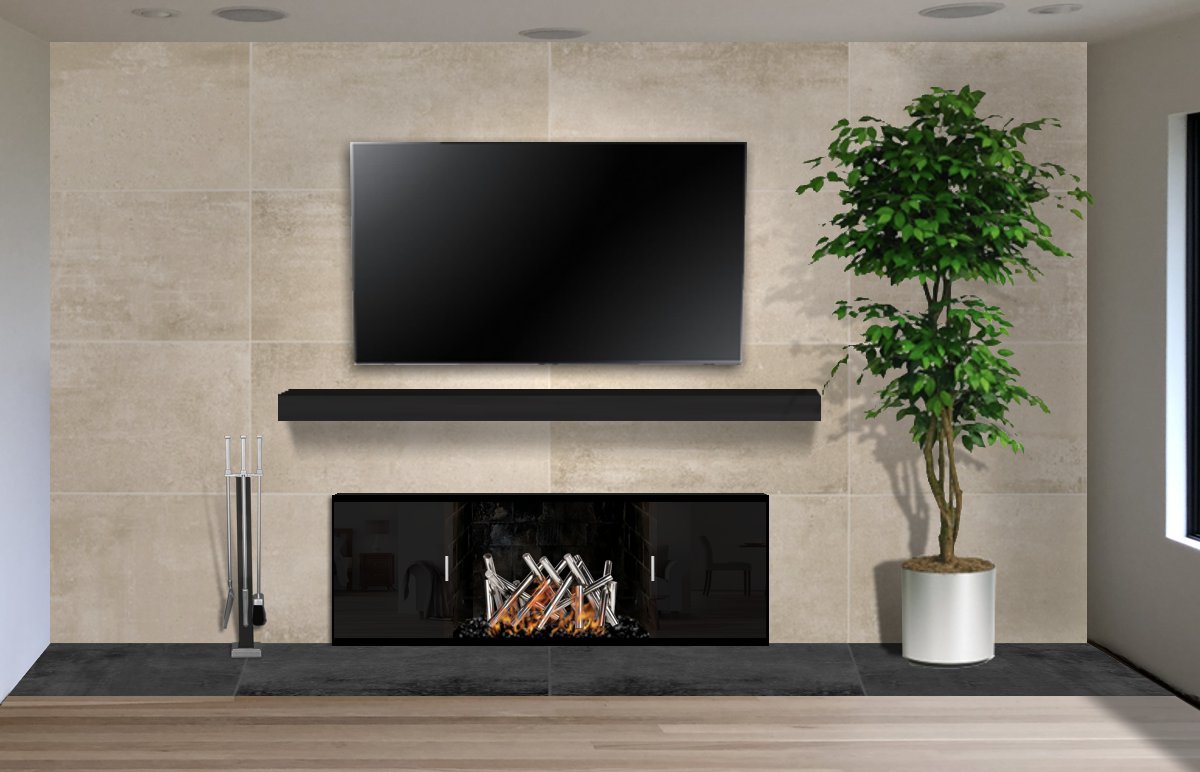 Option #6A: Stone Manufacturing EDGE-2 Sliding Door with Blanked End Panels, Special Graylite-14 Dark Gray Glass in Flat Black Enamel with Satin Nickel Square Handles. Shown with Stainless Steel Logs Sculpture and MT-6 En Garde Solid Brass Fireplace Tools in Black with Satin Nickel.
Option #6A: Stone Manufacturing EDGE-2 Sliding Door with Blanked End Panels, Special Graylite-14 Dark Gray Glass in Flat Black Enamel with Satin Nickel Square Handles. Shown with Stainless Steel Logs Sculpture and MT-6 En Garde Solid Brass Fireplace Tools in Black with Satin Nickel.
The Stiletto has a 1 5/8" that can be made to overlap the fireplace on the sides (see profile below). We can use fixed glass panels on the sides with opaque black glass to hide the bricks. The two doors in the center can open and close as cabinet doors. This completely hides what is inside the fireplace when the doors are closed. A hood can be added to deflect heat. The hood is 3 1/8" Tapered to 1/2" and is 8 1/2" Deep.
 Option #7A: Design Specialties Stiletto 60" Wide Linear Twin Glass Door with Fixed End Panels and Opaque Black Glass in Rustic Black.
Option #7A: Design Specialties Stiletto 60" Wide Linear Twin Glass Door with Fixed End Panels and Opaque Black Glass in Rustic Black.
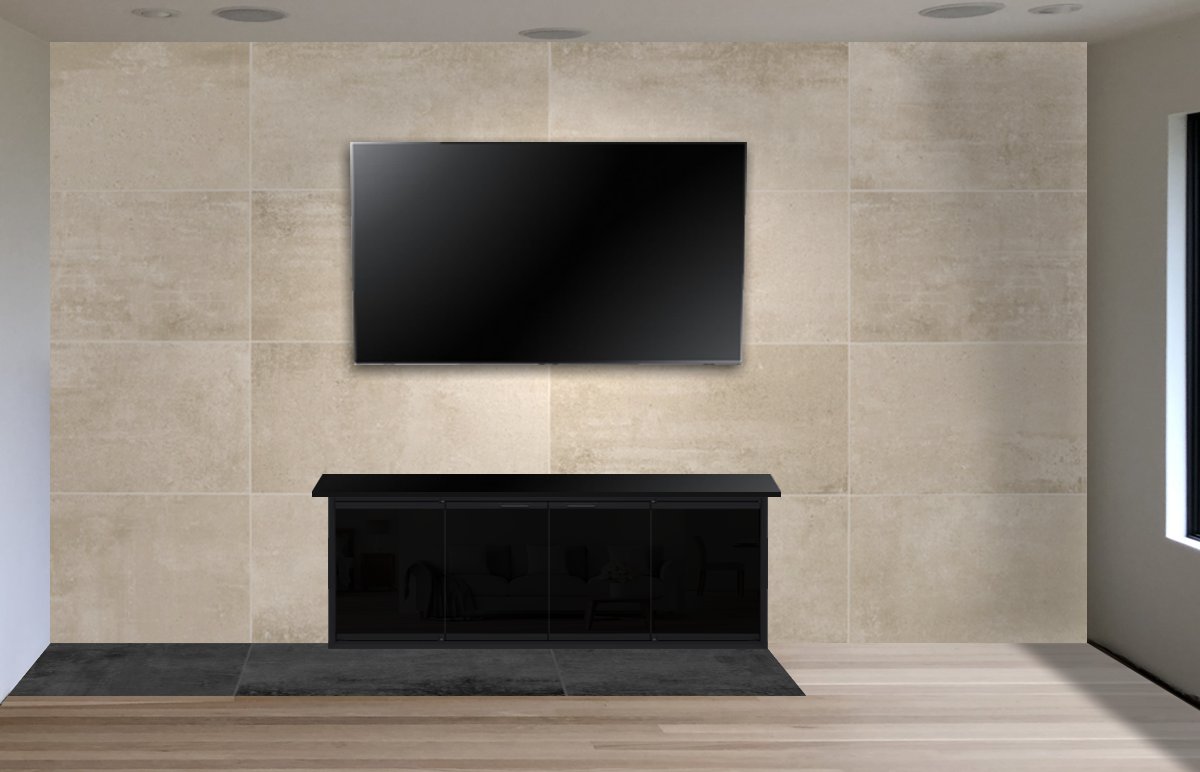 Option #7B: Design Specialties Stiletto 60" Wide Linear Twin Glass Door with Fixed End Panels and Opaque Black Glass in Rustic Black. Shown with Hearth Creations Custom Hood in Matte Black.
Option #7B: Design Specialties Stiletto 60" Wide Linear Twin Glass Door with Fixed End Panels and Opaque Black Glass in Rustic Black. Shown with Hearth Creations Custom Hood in Matte Black.
You could build out the wall under the TV about 5" or 6" using steel framing and Hardie Board as shown in this example.
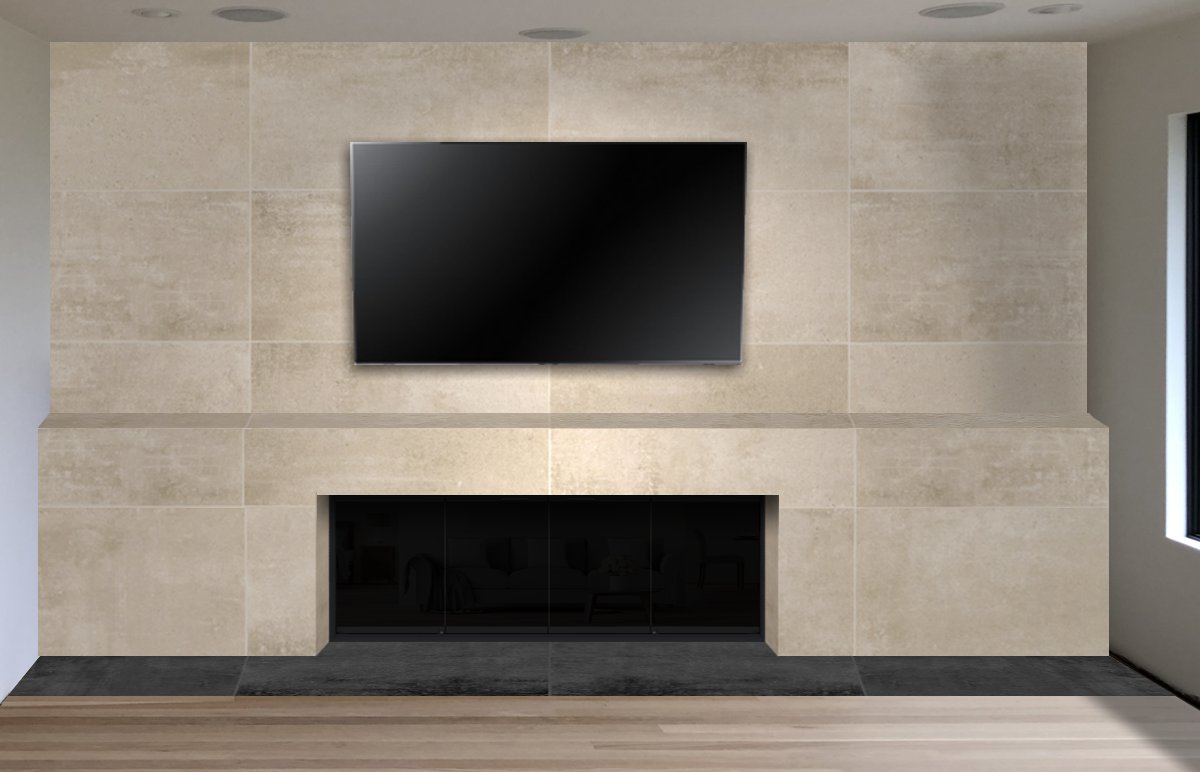 Option #8: Design Specialties Stiletto 60" Wide Linear Twin Glass Door with Fixed End Panels and Opaque Black Glass in Rustic Black.
Option #8: Design Specialties Stiletto 60" Wide Linear Twin Glass Door with Fixed End Panels and Opaque Black Glass in Rustic Black.
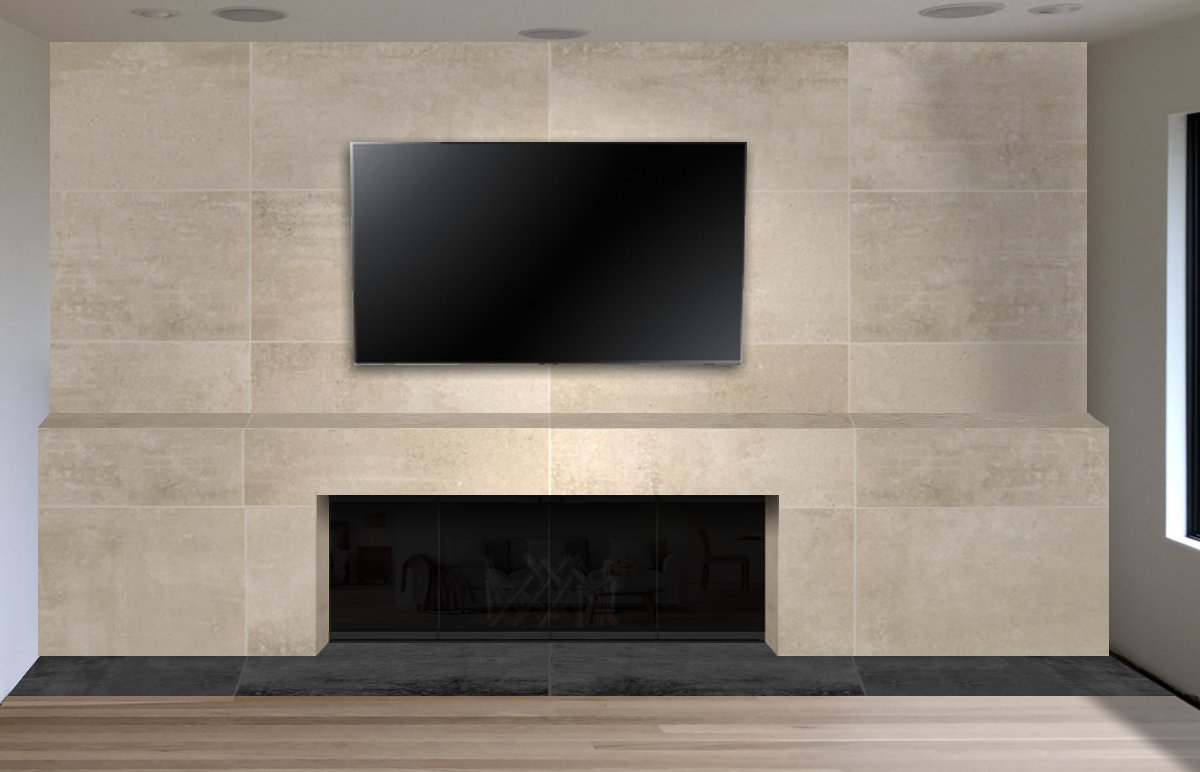 Option #9: Stone Manufacturing Hybrid-2 Cabinet Glass Door with Fixed End Panels and Dark Graylite-14 Glass.
Option #9: Stone Manufacturing Hybrid-2 Cabinet Glass Door with Fixed End Panels and Dark Graylite-14 Glass.
The Hearth Creations Pocket Doors come with an encased frame that is wider than the fireplace. This door is designed specifically to be installed prior to the fireplace facing in new construction or during a remodel. The doors slide into the frame to hide away behind the facing just like a wood pocket door. In this case, we created the linear look using a severe angle with the tile. The encasement is 3 1/4" deep, so incorporating this into the design below, the lower tile portion would probably need to come out about 8" overall, which would be great for protecting the TV as well as providing functional shelf.
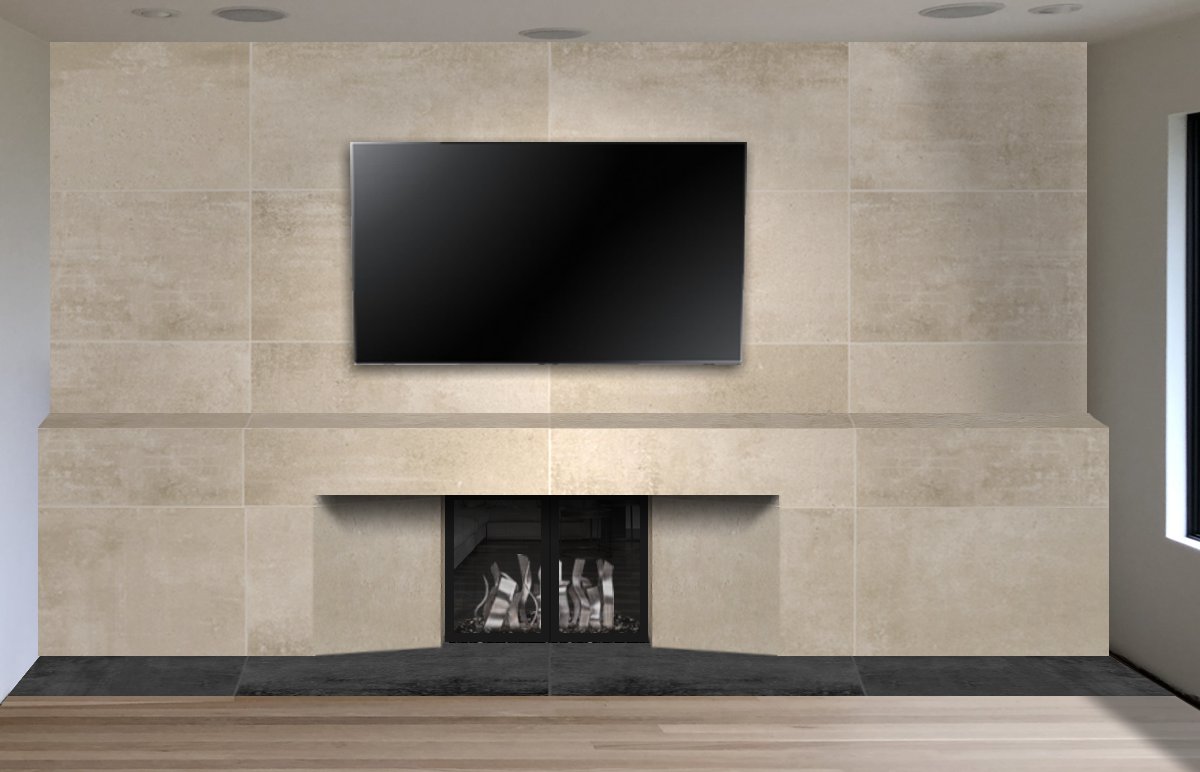 Option #10A: Hearth Creations Pocket Door with plain 1 1/4" wide door frames in matte black with clear glass.
Option #10A: Hearth Creations Pocket Door with plain 1 1/4" wide door frames in matte black with clear glass.
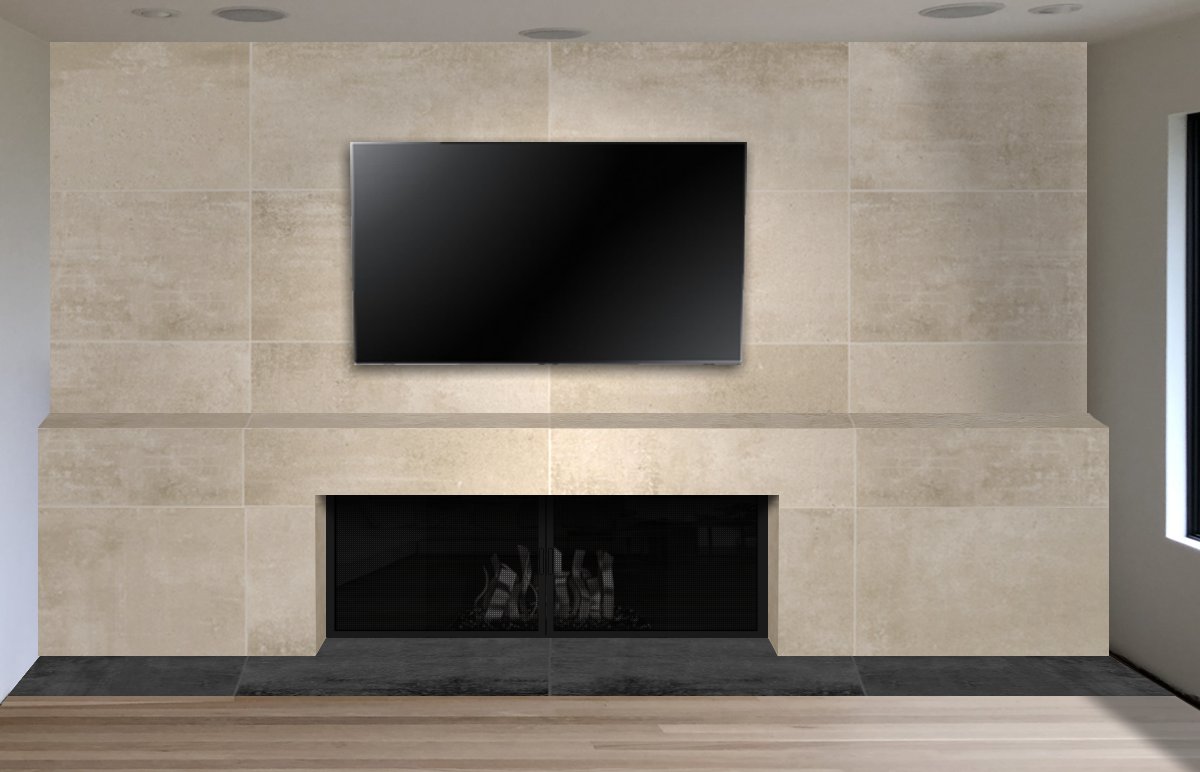 Option #11: Stone Manufacturing Pocket Door with Sliding Mesh Doors in Front of Sliding Glass Doors with Black Frame and Graylite-14 Dark Gray Glass. Made in Linear Style to Twice the Opening Size. The exposed bricks on the sides of the opening must be covered with concreted and painted black along with the interior of the fireplace.
Option #11: Stone Manufacturing Pocket Door with Sliding Mesh Doors in Front of Sliding Glass Doors with Black Frame and Graylite-14 Dark Gray Glass. Made in Linear Style to Twice the Opening Size. The exposed bricks on the sides of the opening must be covered with concreted and painted black along with the interior of the fireplace.
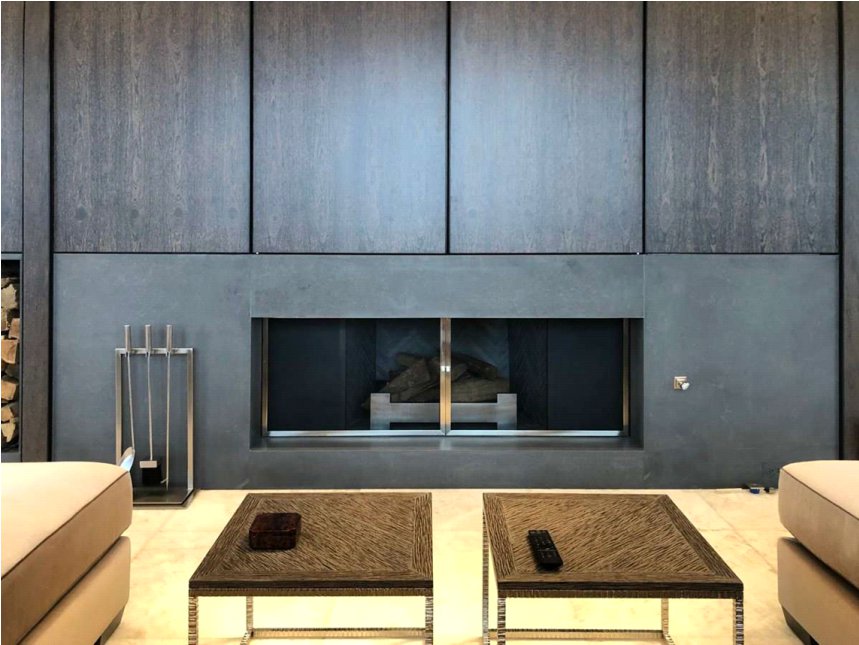 Option #11B: Example of Stone Manufacturing Pocket Door with chrome plated solid brass sliding mesh doors (no glass). This was used to convert a standard fireplace into a linear fireplace with the sides of the opening were painted black.
Option #11B: Example of Stone Manufacturing Pocket Door with chrome plated solid brass sliding mesh doors (no glass). This was used to convert a standard fireplace into a linear fireplace with the sides of the opening were painted black.
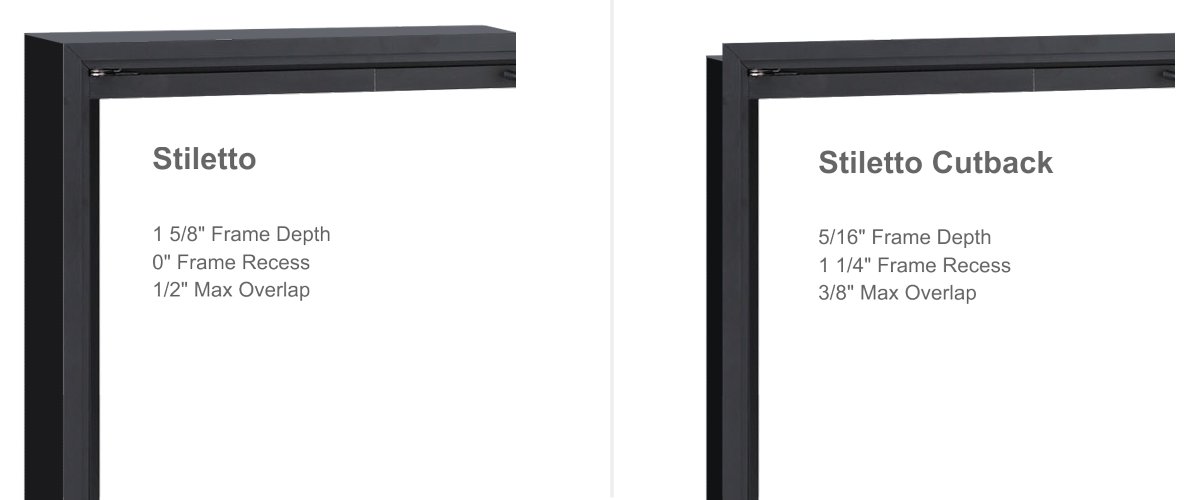 Stiletto Profile: The profiles above illustrate the difference between the Stiletto and the Stiletto Cutback
Stiletto Profile: The profiles above illustrate the difference between the Stiletto and the Stiletto Cutback
Other Notes, Clarifications and Comments
1) Tile wall will be flush, no bump outs or recesses. Brick and wall surfaces will be flush and on the same plane.
2) Defer to you regarding mantel shelf. Assumed I needed to protect TV from heat. Was planning on mounting shelf to brick surface after tiling. Approx 12 inches ( bottom) above fireplace opening. Be interested in your opinion if I need 72 inch length and if I can mount shelf closer than 12 inches. Assume shelf and mount are non-combustible. Should we expect metal shelf to get hot? Are color samples available for your metal shelf? Interested in expresso and classic bronze. WIndows in house are black with drywall returns.
3) I Attached some pics of kitchen so you get a feel for the euro comtemporary style of the space. It is an open floor plan and living room if off the dining/kitchen area.
4) Hearth is tile but will be replaced with 24 inch wide tile. Tile will go from right side shown in pic all the way to wall on the left side. ( Wood floor is already finished and in place.
5) Regarding Project #11530 photos, I like the charred log set and door. Is glass in this door tinted? Color? Interested in your log set recs and sizes as well.
If you are planning on burning anything in your fireplace, you need to have mesh behind the glass so you can burn a fire with the doors open. You can chooe between gate mesh backup doors and sliding mesh curtains. Functionally, gate mesh performs the best as the wire has smaller holes that sparks cannot get through. Aesthetically, mesh curtains may be preferred because they do not have a vertical center frame that obstructs the view of the fire. When you are not using the fire or you want a complete unobstructed view, they do not stick out like gate mesh doors when they are opened.
We are showing these options on a flat steel bifold door with a satin brass overlay and gray glass.
Scale & Finish Disclaimer: Mockups shown on this site are not necessarily to scale and are meant to help you choose the style of your screen or door. The appearance of finishes represented may vary between digital monitors and screens. I do my best to recommend finishes that I believe will blend with your decor and flatter your fireplace. You can view finish options here:
Hearth Creations Finishes
Design Specialties Finishes
Hand Crafted Wrought Iron Finishes
PW Finishes
Stone Manufacturings Trims & Finishes
Samples for some finishes are available upon request.
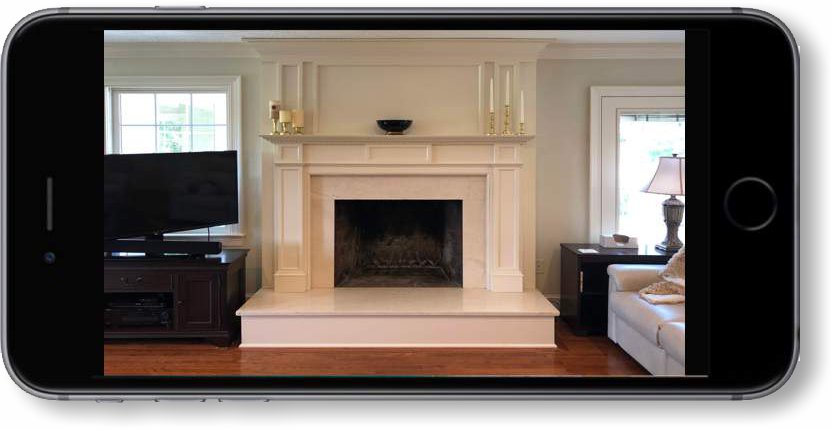 Photo #1: With your camera sideways, take a picture directly in front of the fireplace from far enough away to see the entire fireplace floor to ceiling like this. Photo #1: With your camera sideways, take a picture directly in front of the fireplace from far enough away to see the entire fireplace floor to ceiling like this.
|
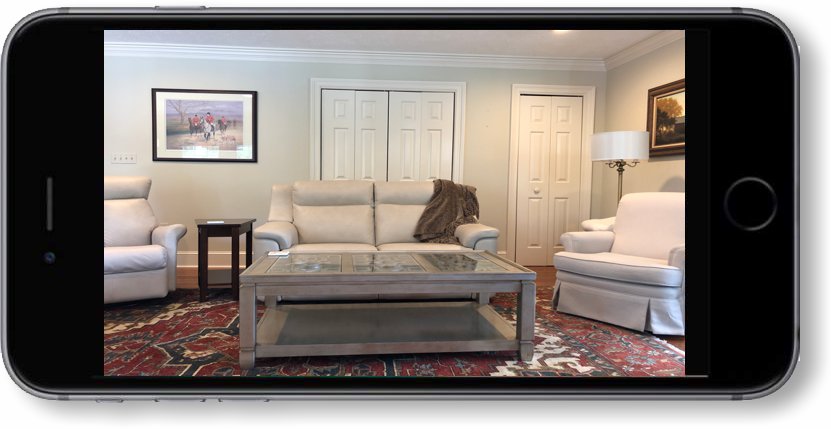 Photo #2: With your back to the fireplace, take a picture looking straight out into the room so we can see the decor directly in front of the fireplace. Photo #2: With your back to the fireplace, take a picture looking straight out into the room so we can see the decor directly in front of the fireplace.
|
Privacy Note: Your privacy is very important to me. I will never divulge your email address or contact information to any entity outside of my company unless necessary to process your order. I reserve the right to post your pictures on my website along with your comments so others can view your project for ideas. In any case, I will not post your last name or contact info on this website. By using my design service, you are giving me all rights to post your photos and comments on any of my websites and marketing materials.
Stone Manufacturing has closed their manufacturing facility permanently. Items featured on this website that are made by Stone Manufacturing are no longer available. If you are interested in any their products, please email: greg@fireplacetreatments.com with subject "Stone Mfg" and I will do my best to help you find a viable alternative.